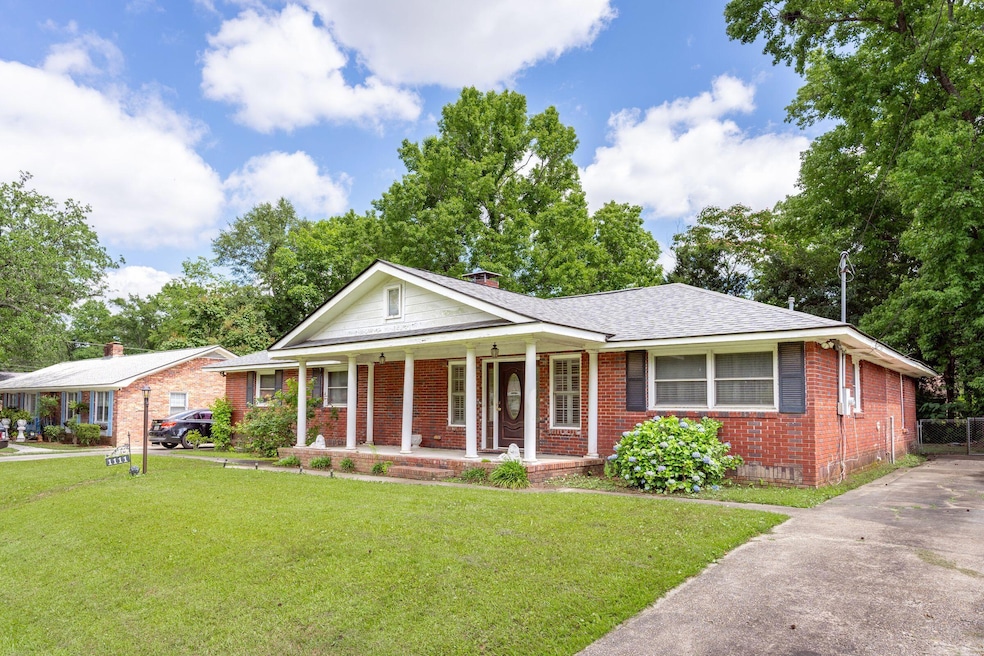
1111 Barrett Rd Charleston, SC 29407
Highlights
- Sitting Area In Primary Bedroom
- Colonial Architecture
- Separate Formal Living Room
- St. Andrews School Of Math And Science Rated A
- Wood Flooring
- 4-minute walk to Magnolia Park and Community Garden
About This Home
As of July 2024Amazingly large ranch home just outside Avondale in West Ashley. Single floor living with very large primary suite and entertaining spaces. Brick exterior and large 1/4 acre lot. Less than 2 blocks from the West Ashley Greenway, Forrest Park Playground and WL Stevens Pool. New roof in 2024! House needs a little TLC to make it your perfect home or investment. Home is in 'X' flood zone per county maps. This opportunity won't last long!
Last Agent to Sell the Property
Marshall Walker Real Estate License #78223 Listed on: 05/22/2024
Home Details
Home Type
- Single Family
Est. Annual Taxes
- $1,562
Year Built
- Built in 1966
Lot Details
- 0.26 Acre Lot
- Elevated Lot
- Partially Fenced Property
- Privacy Fence
- Wood Fence
- Aluminum or Metal Fence
Parking
- Off-Street Parking
Home Design
- Colonial Architecture
- Traditional Architecture
- Brick Exterior Construction
- Asphalt Roof
Interior Spaces
- 2,790 Sq Ft Home
- 1-Story Property
- Tray Ceiling
- Ceiling Fan
- Window Treatments
- Great Room
- Family Room
- Separate Formal Living Room
- Formal Dining Room
- Home Office
- Bonus Room
- Utility Room
- Wood Flooring
- Crawl Space
- Storm Doors
- Dishwasher
Bedrooms and Bathrooms
- 5 Bedrooms
- Sitting Area In Primary Bedroom
- Dual Closets
- Walk-In Closet
- 3 Full Bathrooms
- Garden Bath
Schools
- St. Andrews Elementary School
- C E Williams Middle School
- West Ashley High School
Additional Features
- Front Porch
- Forced Air Heating and Cooling System
Community Details
- East Oak Forest Subdivision
Ownership History
Purchase Details
Home Financials for this Owner
Home Financials are based on the most recent Mortgage that was taken out on this home.Purchase Details
Similar Homes in the area
Home Values in the Area
Average Home Value in this Area
Purchase History
| Date | Type | Sale Price | Title Company |
|---|---|---|---|
| Deed | $450,000 | None Listed On Document | |
| Deed Of Distribution | -- | None Listed On Document |
Mortgage History
| Date | Status | Loan Amount | Loan Type |
|---|---|---|---|
| Closed | $75,000 | Construction | |
| Open | $675,000 | Construction | |
| Previous Owner | $238,370 | New Conventional |
Property History
| Date | Event | Price | Change | Sq Ft Price |
|---|---|---|---|---|
| 07/26/2024 07/26/24 | Sold | $450,000 | -8.0% | $161 / Sq Ft |
| 06/14/2024 06/14/24 | Pending | -- | -- | -- |
| 05/22/2024 05/22/24 | For Sale | $489,000 | -- | $175 / Sq Ft |
Tax History Compared to Growth
Tax History
| Year | Tax Paid | Tax Assessment Tax Assessment Total Assessment is a certain percentage of the fair market value that is determined by local assessors to be the total taxable value of land and additions on the property. | Land | Improvement |
|---|---|---|---|---|
| 2023 | $1,742 | $11,900 | $0 | $0 |
| 2022 | $1,376 | $10,900 | $0 | $0 |
| 2021 | $1,441 | $10,900 | $0 | $0 |
| 2020 | $1,493 | $10,900 | $0 | $0 |
| 2019 | $1,299 | $9,220 | $0 | $0 |
| 2017 | $1,255 | $11,220 | $0 | $0 |
| 2016 | $1,205 | $11,220 | $0 | $0 |
| 2015 | $1,244 | $11,220 | $0 | $0 |
| 2014 | $1,039 | $0 | $0 | $0 |
| 2011 | -- | $0 | $0 | $0 |
Agents Affiliated with this Home
-
C
Seller's Agent in 2024
Chris Bonner
Marshall Walker Real Estate
-
M
Seller Co-Listing Agent in 2024
Marshall Walker
Marshall Walker Real Estate
Map
Source: CHS Regional MLS
MLS Number: 24012969
APN: 349-04-00-041
- 1103 Byron Rd
- 1157 Symmes Dr
- 757 Longfellow Rd
- 835 Magnolia Rd
- 1146 Browning Rd
- 14 Paula Dr
- 1124 Davidson Ave
- 1315 S Sherwood Dr
- 8 Tovey Rd
- 641 Magnolia Rd
- 1325 Saint Clair Dr
- 29 Wedgepark Rd
- 624 Wateree Dr
- 45 Sycamore Ave Unit 1635
- 45 Sycamore Ave Unit 811
- 1341 Wallerton Ave
- 83 Avondale Ave
- 81 Avondale Ave
- 1361 Coosaw Dr
- 950 Battery Ave






