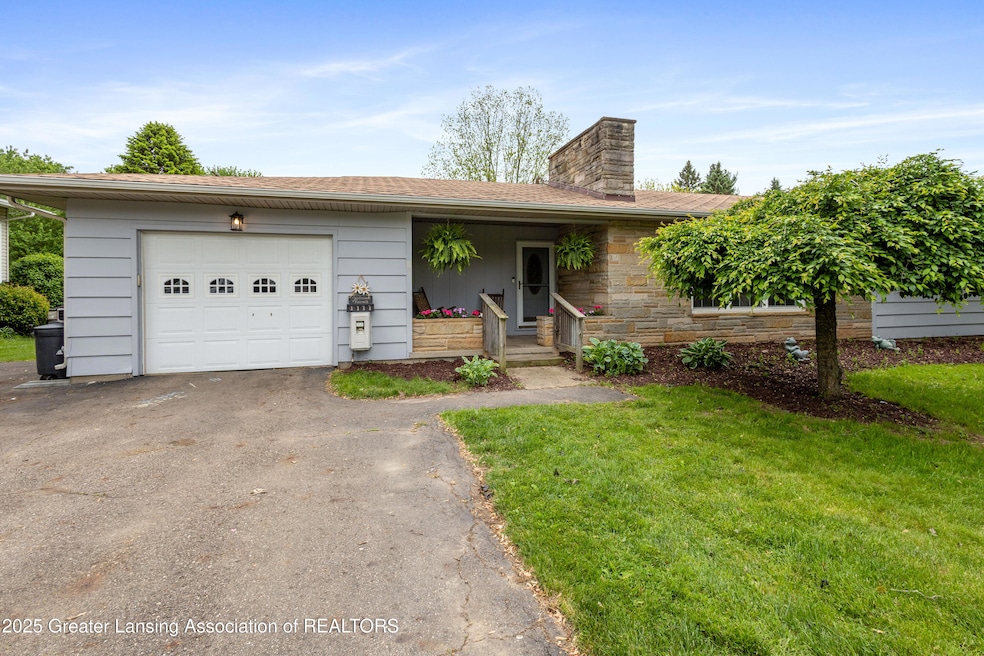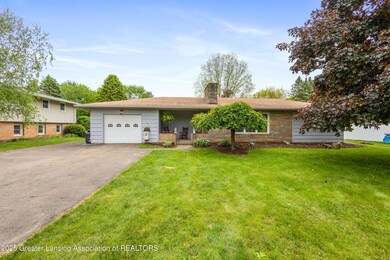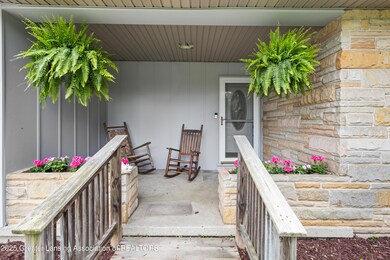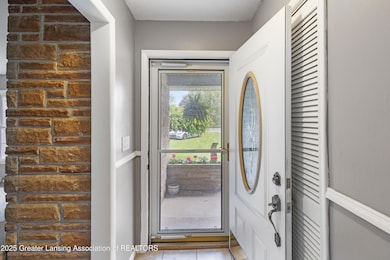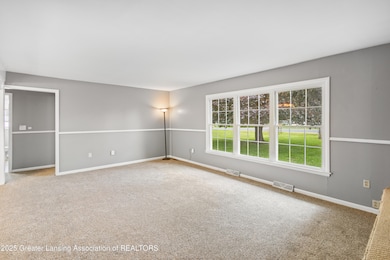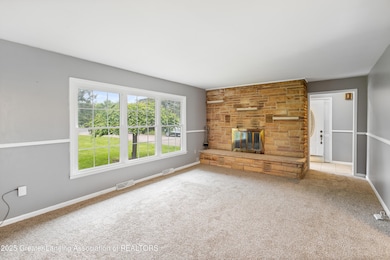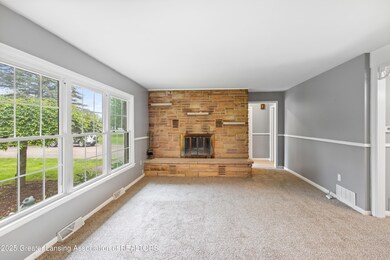
1111 Battle Creek Rd Charlotte, MI 48813
Highlights
- 1.44 Acre Lot
- Formal Dining Room
- Eat-In Kitchen
- Covered Patio or Porch
- 1 Car Attached Garage
- Built-In Features
About This Home
As of July 2025Welcome to this super cute, lovingly maintained home nestled on just over an acre in beautiful Charlotte. Owned and cherished by the same family for decades, this special property is now ready for its next chapter—and the perfect opportunity for a new family to make it their own. Inside, you'll find an open and spacious layout with brand-new flooring that enhances the home's bright and inviting feel. The generous room sizes offer plenty of space to stretch out and make yourself at home. The basement includes a spacious living area and a fun dry bar ideal for entertaining, relaxing, or turning into your own personal retreat.
Step outside and fall in love with the expansive, private backyard that's perfect for hosting, playing, or simply enjoying the peace and quiet of nature. There's also a detached second garage in the back yard, perfect for extra storage, hobbies, and/or transforming into a workshop or creative space. This is more than just a house it's a place filled with warmth, memories, and opportunity. Don't miss your chance to make it your own!
Last Agent to Sell the Property
Rooted Real Esta Of Greater Lansing
RE/MAX Real Estate Professionals Listed on: 05/20/2025

Home Details
Home Type
- Single Family
Est. Annual Taxes
- $2,161
Year Built
- Built in 1955
Lot Details
- 1.44 Acre Lot
Parking
- 1 Car Attached Garage
- Driveway
Home Design
- Brick Exterior Construction
- Wood Siding
Interior Spaces
- 1-Story Property
- Built-In Features
- Bar
- Ceiling Fan
- Wood Burning Fireplace
- Entrance Foyer
- Living Room with Fireplace
- Formal Dining Room
Kitchen
- Eat-In Kitchen
- Oven
- Range
Bedrooms and Bathrooms
- 2 Bedrooms
Laundry
- Dryer
- Washer
Partially Finished Basement
- Basement Fills Entire Space Under The House
- Laundry in Basement
Outdoor Features
- Covered Patio or Porch
- Fire Pit
Utilities
- Forced Air Heating and Cooling System
- Heating System Uses Natural Gas
- Well
- Water Heater
- Water Softener
- Septic Tank
Ownership History
Purchase Details
Home Financials for this Owner
Home Financials are based on the most recent Mortgage that was taken out on this home.Similar Homes in Charlotte, MI
Home Values in the Area
Average Home Value in this Area
Purchase History
| Date | Type | Sale Price | Title Company |
|---|---|---|---|
| Warranty Deed | $205,000 | Liberty Title | |
| Warranty Deed | $205,000 | Liberty Title |
Mortgage History
| Date | Status | Loan Amount | Loan Type |
|---|---|---|---|
| Open | $194,750 | New Conventional | |
| Closed | $194,750 | New Conventional | |
| Previous Owner | $103,735 | VA | |
| Previous Owner | $102,298 | VA | |
| Previous Owner | $9,400 | Unknown | |
| Previous Owner | $126,000 | Fannie Mae Freddie Mac | |
| Previous Owner | $219,550 | Unknown | |
| Previous Owner | $105,700 | Unknown |
Property History
| Date | Event | Price | Change | Sq Ft Price |
|---|---|---|---|---|
| 07/14/2025 07/14/25 | Sold | $205,000 | -8.9% | $119 / Sq Ft |
| 06/05/2025 06/05/25 | Pending | -- | -- | -- |
| 05/20/2025 05/20/25 | For Sale | $225,000 | -- | $130 / Sq Ft |
Tax History Compared to Growth
Tax History
| Year | Tax Paid | Tax Assessment Tax Assessment Total Assessment is a certain percentage of the fair market value that is determined by local assessors to be the total taxable value of land and additions on the property. | Land | Improvement |
|---|---|---|---|---|
| 2025 | $2,161 | $107,950 | $0 | $0 |
| 2024 | $795 | $105,100 | $0 | $0 |
| 2023 | $757 | $86,780 | $0 | $0 |
| 2022 | $1,911 | $83,480 | $0 | $0 |
| 2021 | $1,818 | $79,760 | $0 | $0 |
| 2020 | $1,797 | $73,700 | $0 | $0 |
| 2019 | $1,772 | $68,300 | $0 | $0 |
| 2018 | $1,731 | $65,696 | $0 | $0 |
| 2017 | $1,670 | $65,404 | $0 | $0 |
| 2016 | -- | $63,280 | $0 | $0 |
| 2015 | -- | $59,447 | $0 | $0 |
| 2014 | -- | $55,530 | $0 | $0 |
| 2013 | -- | $55,948 | $0 | $0 |
Agents Affiliated with this Home
-
R
Seller's Agent in 2025
Rooted Real Esta Of Greater Lansing
RE/MAX Michigan
(517) 339-8255
6 in this area
356 Total Sales
-
R
Seller Co-Listing Agent in 2025
Rayce O'Connell
RE/MAX Michigan
(248) 563-4234
3 in this area
187 Total Sales
-

Buyer's Agent in 2025
Kellene Fast
RE/MAX Michigan
(517) 749-2196
24 in this area
66 Total Sales
Map
Source: Greater Lansing Association of Realtors®
MLS Number: 288274
APN: 100-065-100-050-00
- 1064 W Shepherd St
- 832 Walnut St
- 711 W Henry St
- 607 W Henry St
- 1218 S Clinton St
- 710 S Sheldon St
- Vl W Kalamo Hwy
- 1112 S Sheldon St
- 215 W 1st St
- 717 S Sheldon St
- 208 W 1st St
- 308 S Sheldon St
- 609 W Harris St
- 516 S Cochran Rd
- 415 W Lawrence Ave
- 721 Foote St
- 345 S Cochran Ave
- 222 N Cochran Ave
- 309 W Harris St
- 0 Pinebluff Dr Parcel O Unit 258041
