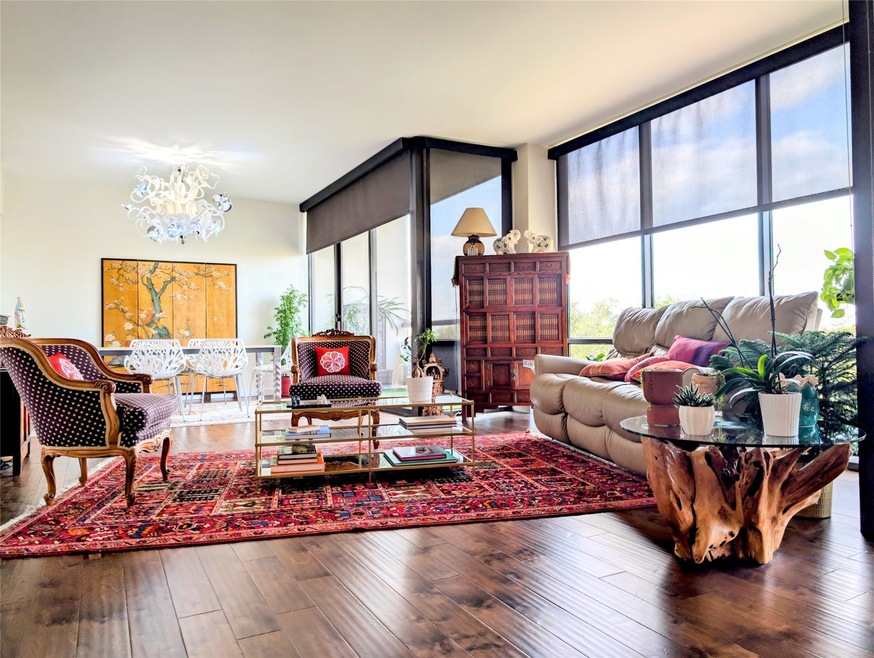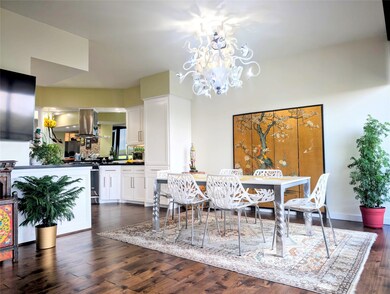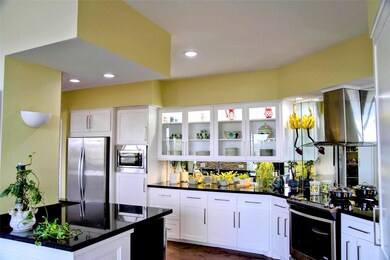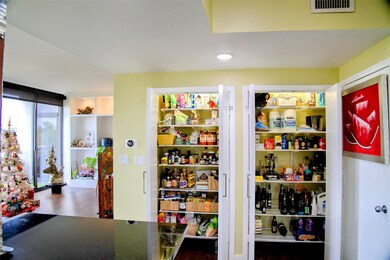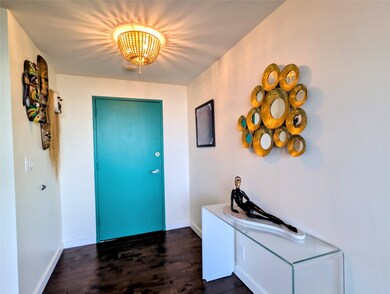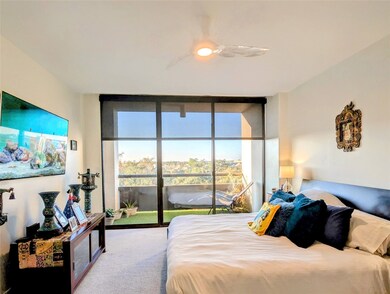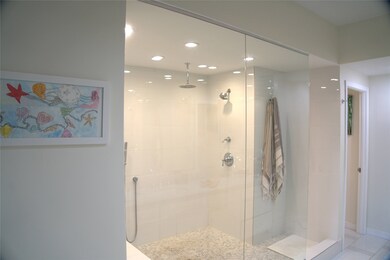The St. Clair 1111 Bering Dr Unit 503 Floor 5 Houston, TX 77057
Uptown-Galleria District NeighborhoodEstimated payment $6,038/month
Highlights
- Concierge
- Clubhouse
- Marble Countertops
- Views to the West
- Engineered Wood Flooring
- Terrace
About This Home
Welcome to a rare gem at The St. Clair, a thoughtfully designed residence in Houston’s sought-after Galleria area. This home offers a serene retreat above the tree canopy and has an open layout featuring floor-to-ceiling windows, three private balconies and ELFA closet systems for optimized storage. Modern finishes include hardwood floors, energy-efficient systems and a sleek kitchen. Additional perks include storage on the ground floor, electric outlets for bidets in all bathrooms, ethernet connections and pancake dropped ceilings with fans/lights in all bedrooms. The St. Clair offers both luxury and practicality with 24/7 security, ground floor parking, two Tesla chargers, guest parking and is pet friendly. Enjoy unmatched convenience with nearby walking trails, kid’s playground, dog park, places of worship, and easy access to 610, I-10, and 59. Make this upgraded residence yours!
Property Details
Home Type
- Condominium
Est. Annual Taxes
- $8,067
Year Built
- Built in 1981
Lot Details
- East Facing Home
HOA Fees
- $2,253 Monthly HOA Fees
Home Design
- Entry on the 5th floor
Interior Spaces
- 2,169 Sq Ft Home
- Ceiling Fan
- Window Treatments
- Solar Screens
- Formal Entry
- Family Room Off Kitchen
- Combination Dining and Living Room
- Utility Room
- Home Gym
- Views to the West
- Intercom
Kitchen
- Butlers Pantry
- Electric Oven
- Electric Cooktop
- Microwave
- Dishwasher
- Kitchen Island
- Marble Countertops
- Granite Countertops
- Disposal
Flooring
- Engineered Wood
- Carpet
- Tile
Bedrooms and Bathrooms
- 3 Bedrooms
- En-Suite Primary Bedroom
- Single Vanity
- Bathtub with Shower
Laundry
- Dryer
- Washer
Parking
- 2 Car Garage
- Garage Door Opener
- Additional Parking
- Assigned Parking
- Controlled Entrance
Eco-Friendly Details
- Energy-Efficient HVAC
- Energy-Efficient Thermostat
Outdoor Features
- Terrace
- Outdoor Storage
Schools
- Briargrove Elementary School
- Tanglewood Middle School
- Wisdom High School
Utilities
- Central Heating and Cooling System
- Air Source Heat Pump
- Programmable Thermostat
Listing and Financial Details
- Exclusions: Yes. See agent
Community Details
Overview
- Association fees include common area insurance, ground maintenance, maintenance structure, recreation facilities, sewer, trash, water
- First Service Residential Association
- High-Rise Condominium
- St Clair Condos
- Built by The St.Clair
- St Clair Condo Subdivision
Amenities
- Concierge
- Doorman
- Trash Chute
Recreation
Pet Policy
- The building has rules on how big a pet can be within a unit
Security
- Card or Code Access
- Fire and Smoke Detector
- Fire Sprinkler System
Map
About The St. Clair
Home Values in the Area
Average Home Value in this Area
Tax History
| Year | Tax Paid | Tax Assessment Tax Assessment Total Assessment is a certain percentage of the fair market value that is determined by local assessors to be the total taxable value of land and additions on the property. | Land | Improvement |
|---|---|---|---|---|
| 2025 | $5,846 | $369,236 | $70,155 | $299,081 |
| 2024 | $5,846 | $407,358 | $77,398 | $329,960 |
| 2023 | $5,846 | $364,000 | $69,160 | $294,840 |
| 2022 | $7,628 | $386,162 | $75,900 | $310,262 |
| 2021 | $7,340 | $399,473 | $75,900 | $323,573 |
| 2020 | $6,933 | $286,308 | $66,508 | $219,800 |
| 2019 | $9,786 | $386,732 | $73,479 | $313,253 |
| 2018 | $5,307 | $386,732 | $73,479 | $313,253 |
| 2017 | $9,779 | $386,732 | $73,479 | $313,253 |
| 2016 | $9,779 | $386,732 | $73,479 | $313,253 |
| 2015 | $2,174 | $350,943 | $66,679 | $284,264 |
| 2014 | $2,174 | $304,784 | $57,909 | $246,875 |
Property History
| Date | Event | Price | List to Sale | Price per Sq Ft | Prior Sale |
|---|---|---|---|---|---|
| 11/19/2025 11/19/25 | For Sale | $589,500 | +47.4% | $272 / Sq Ft | |
| 11/18/2024 11/18/24 | Off Market | -- | -- | -- | |
| 12/13/2019 12/13/19 | Sold | -- | -- | -- | View Prior Sale |
| 11/13/2019 11/13/19 | Pending | -- | -- | -- | |
| 06/08/2019 06/08/19 | For Sale | $399,900 | -- | $184 / Sq Ft |
Purchase History
| Date | Type | Sale Price | Title Company |
|---|---|---|---|
| Warranty Deed | -- | None Available | |
| Vendors Lien | -- | None Available | |
| Warranty Deed | -- | None Available |
Mortgage History
| Date | Status | Loan Amount | Loan Type |
|---|---|---|---|
| Previous Owner | $480,000 | New Conventional |
Source: Houston Association of REALTORS®
MLS Number: 42780368
APN: 1151220050003
- 1111 Bering Dr Unit 805
- 1111 Bering Dr Unit 501
- 1111 Bering Dr Unit 1001
- 5747 Longmont Ln
- 1116 Bering Dr Unit 11
- 5711 Sugar Hill Dr Unit 69
- 5711 Sugar Hill Dr Unit 100
- 5711 Sugar Hill Dr Unit 29
- 5711 Sugar Hill Dr Unit 98
- 1068 Chimney Rock Rd
- 5794 Doliver Dr
- 5701 Sugar Hill Dr
- 1115 Augusta Dr Unit 26
- 5768 Sugar Hill Dr
- 1300 Augusta Dr Unit 23
- 1330 Augusta Dr Unit 6
- 1100 Augusta Dr Unit 48
- 1100 Augusta Dr Unit 64
- 1100 Augusta Dr Unit 63
- 1100 Augusta Dr Unit 3
- 1100 Bering Dr
- 1201 Bering Dr Unit 100
- 1112 Bering Dr Unit 52
- 1112 Bering Dr Unit 36
- 5711 Sugar Hill Dr Unit 29
- 5711 Sugar Hill Dr Unit 54
- 5711 Sugar Hill Dr Unit 69
- 5711 Sugar Hill Dr Unit 98
- 5711 Sugar Hill Dr Unit 102
- 1068 Chimney Rock Rd
- 1441 Bering Dr
- 1115 Augusta Dr Unit 29
- 1115 Augusta Dr Unit 6
- 1115 Augusta Dr Unit 26
- 1115 Augusta Dr Unit 20
- 1300 Augusta Dr Unit 12
- 1114 Augusta Dr Unit 19
- 5740 San Felipe St
- 1100 Augusta Dr Unit 64
- 1100 Augusta Dr Unit 3
