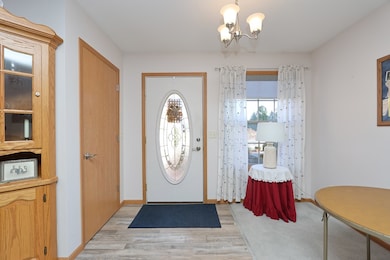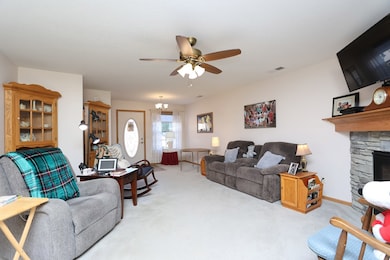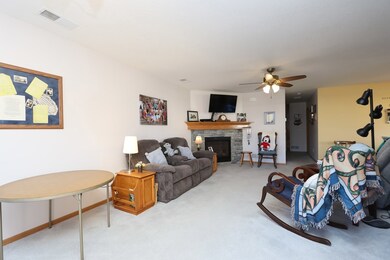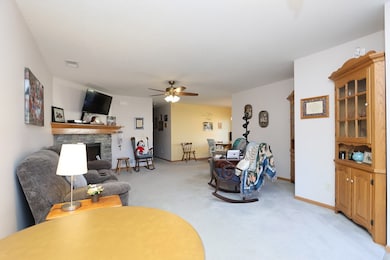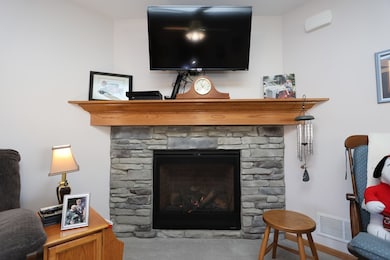1111 Bogey Dr Ontario, OH 44903
Estimated payment $1,428/month
Highlights
- Lawn
- 2 Car Attached Garage
- Double Pane Windows
- Ontario Middle School Rated A-
- Eat-In Kitchen
- Covered Deck
About This Home
Wonderful two bedroom condo with a tranquil backyard and a beautiful tree lined border and walking distance to the Golf Course. Applianced kitchen and eating area. Cozy living room with a gas fireplace, 2 nice sized bedrooms and 2 baths. Convenient 1st floor laundry off of kitchen. Covered deck to enjoy those summer and fall days. Close to eating and shopping. Ontario. Condo fees: $ 200.00/month; includes snow removal, lawn maintenance, and trash service.
Listing Agent
Sluss Realty Brokerage Phone: 4195293047 License #305947 Listed on: 11/12/2025
Property Details
Home Type
- Condominium
Est. Annual Taxes
- $2,887
Year Built
- Built in 2018
Lot Details
- Landscaped with Trees
- Lawn
Parking
- 2 Car Attached Garage
- Garage Door Opener
- Open Parking
Home Design
- Brick Exterior Construction
- Slab Foundation
- Vinyl Siding
Interior Spaces
- 1,125 Sq Ft Home
- 1-Story Property
- Paddle Fans
- Gas Log Fireplace
- Double Pane Windows
- Living Room with Fireplace
- Wall to Wall Carpet
Kitchen
- Eat-In Kitchen
- Microwave
- Dishwasher
Bedrooms and Bathrooms
- 2 Main Level Bedrooms
- En-Suite Primary Bedroom
- 2 Full Bathrooms
Laundry
- Laundry on main level
- Dryer
- Washer
Home Security
Outdoor Features
- Covered Deck
Utilities
- Forced Air Heating and Cooling System
- Heating System Uses Natural Gas
- Gas Water Heater
Listing and Financial Details
- Assessor Parcel Number 0386031878059
Community Details
Overview
- Property has a Home Owners Association
- Association fees include bldg/common main, ground maintenance, snow removal, trash, other-see remarks
Pet Policy
- Pets Allowed
Security
- Fire and Smoke Detector
Map
Home Values in the Area
Average Home Value in this Area
Property History
| Date | Event | Price | List to Sale | Price per Sq Ft |
|---|---|---|---|---|
| 01/15/2026 01/15/26 | Price Changed | $228,500 | -2.4% | $203 / Sq Ft |
| 11/12/2025 11/12/25 | For Sale | $234,000 | -- | $208 / Sq Ft |
Purchase History
| Date | Type | Sale Price | Title Company |
|---|---|---|---|
| Warranty Deed | $155,175 | Southern Title |
Source: Mansfield Association of REALTORS®
MLS Number: 9069911
APN: 038-60-318-78-059
- 1114 Bogey Dr Unit 1114
- 1105 Bogey Dr Unit 1105
- 1129 Bogey Dr
- 2270 Ferguson Rd
- 729 Villa Dr
- 683 Yeager Dr
- 730 Scott Dr
- 2583 Deerfield Ln
- 674 Villa Dr
- 677 Scott Dr Unit 677
- 655 Villa Dr
- 1980 Walker Lake Rd
- 23 Chestnut Ct
- 1909 Teakwood Dr
- Lot 2 Spring Village Ln
- 0 Rock Rd
- 740 N Rock Rd
- 1592 Walker Woods Blvd
- 4051 Ohio 309
- 1665 Olive Dr
- 1482 N Lexington Springmill Rd
- 500 N Lexington-Springmill Rd
- 99 Glenview
- 48 Brookwood Way N
- 1145 Harwood Dr
- 20-60-60 S Linden Rd Unit 20-60 S Linden Rd
- 26 Hoffman Ave
- 256 Parkway Dr
- 71 Rowland Ave
- 283 Park Ave W Unit 6
- 237 Wood St
- 300 Wood St Unit E7
- 211 N Main St
- 1245 Cedarbrook Ct Unit 1245
- 733-793 Sunset Blvd
- 227 E 2nd St
- 1386 Robinhood Ln Unit 7
- 900 Max Ave
- 1665 Riva Ridge Dr
- 798 Straub Rd W
Ask me questions while you tour the home.


