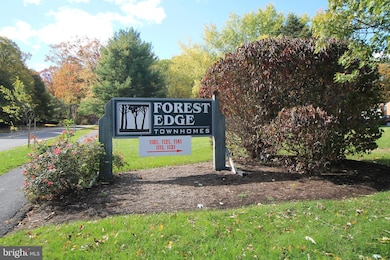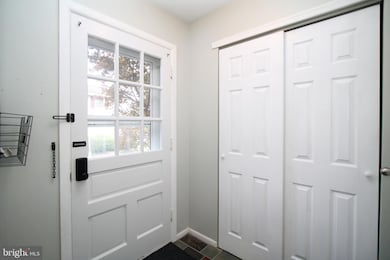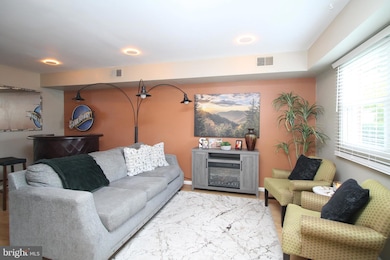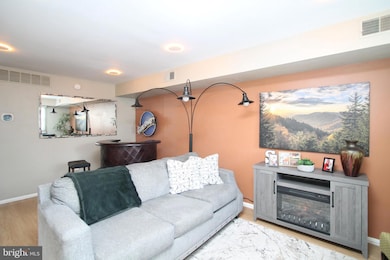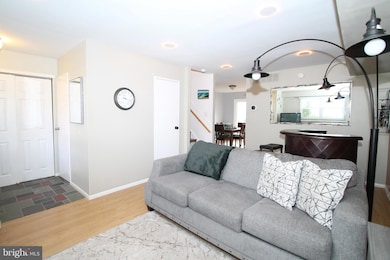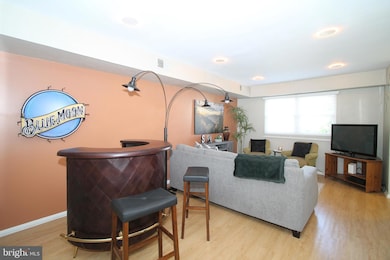1111-C W Aaron Dr State College, PA 16803
Estimated payment $1,591/month
Highlights
- Patio
- Living Room
- Entrance Foyer
- Park Forest Elementary School Rated A
- Community Playground
- Forced Air Heating and Cooling System
About This Home
Welcome Home to Forest Edge! Discover this beautifully renovated 3 bedroom, 2.5 bath townhouse perfectly situated in the desirable Forest Edge community. This two-story town home offers an ideal blend of comfort, updates, and convenience. Step inside to a spacious living room – perfect for relaxing or entertaining guests. The updated kitchen features bright white cabinetry, sleek countertops, and a gas stove, creating a modern and inviting space to cook. A spacious dining area and convenient half bath complete the main level, which also boasts fresh paint and stylish LVP flooring throughout. Upstairs, you’ll find the owner’s suite with a renovated bedroom, and a private full bath with a double vanity and a walk-in shower. Two additional bedrooms and another full bath provide plenty of space for the family, guests, or a home office. All appliances were updated in 2022, with a new refrigerator added in 2024, offering peace of mind for years to come. Outside, enjoy your own private back patio retreat, perfect for morning coffee or evening relaxation. Forest Edge residents also enjoy community amenities including a tennis court and a playground. Conveniently located on the north end of town, you’re close to shopping, restaurants, parks and campus – everything you need just minutes away. Don’t miss your chance to call this lovely Forest Edge townhouse home!
Listing Agent
(814) 571-8204 pchiarkas@comcast.net Kissinger, Bigatel & Brower License #AB067116 Listed on: 10/21/2025

Townhouse Details
Home Type
- Townhome
Est. Annual Taxes
- $1,696
Year Built
- Built in 1969
Lot Details
- 1,307 Sq Ft Lot
HOA Fees
- $165 Monthly HOA Fees
Home Design
- Brick Exterior Construction
- Block Foundation
- Shingle Roof
- Aluminum Siding
Interior Spaces
- 1,416 Sq Ft Home
- Property has 2 Levels
- Entrance Foyer
- Living Room
- Dining Room
Kitchen
- Stove
- Dishwasher
Bedrooms and Bathrooms
- 3 Bedrooms
Laundry
- Laundry on main level
- Dryer
- Washer
Parking
- 1 Open Parking Space
- 1 Parking Space
- Parking Lot
Outdoor Features
- Patio
- Playground
- Play Equipment
Utilities
- Forced Air Heating and Cooling System
- Cooling System Utilizes Natural Gas
- Natural Gas Water Heater
Listing and Financial Details
- Assessor Parcel Number 24-010-,025-,1111C
Community Details
Overview
- Association fees include common area maintenance, insurance, lawn maintenance, snow removal, trash
- Forest Edge Subdivision
- Property Manager
Recreation
- Community Playground
- Tennis Courts
Pet Policy
- Limit on the number of pets
Map
Home Values in the Area
Average Home Value in this Area
Property History
| Date | Event | Price | List to Sale | Price per Sq Ft |
|---|---|---|---|---|
| 10/25/2025 10/25/25 | Pending | -- | -- | -- |
| 10/21/2025 10/21/25 | For Sale | $245,000 | -- | $173 / Sq Ft |
Source: Bright MLS
MLS Number: PACE2516660
- 1765 Cambridge Dr
- 253 Bolton Ave
- 592 Melissa Ln
- 1383 N Allen St
- 291 Oakley Dr
- 661 Crandall Dr
- 1457 Curtin St
- 2251 Red Oak Ln
- 2292 Oak Leaf Dr
- 257 Oakwood Ave
- 111 Edith St
- 861 Willard St
- 169 Sandy Ridge Rd
- 465 Hillcrest Ave
- 210 Amblewood Way Unit 210
- 835 Galen Dr Unit 835
- 833 Galen Dr
- 715 W Park Ave
- 435 Ferguson Ave
- 439 W Park Ave

