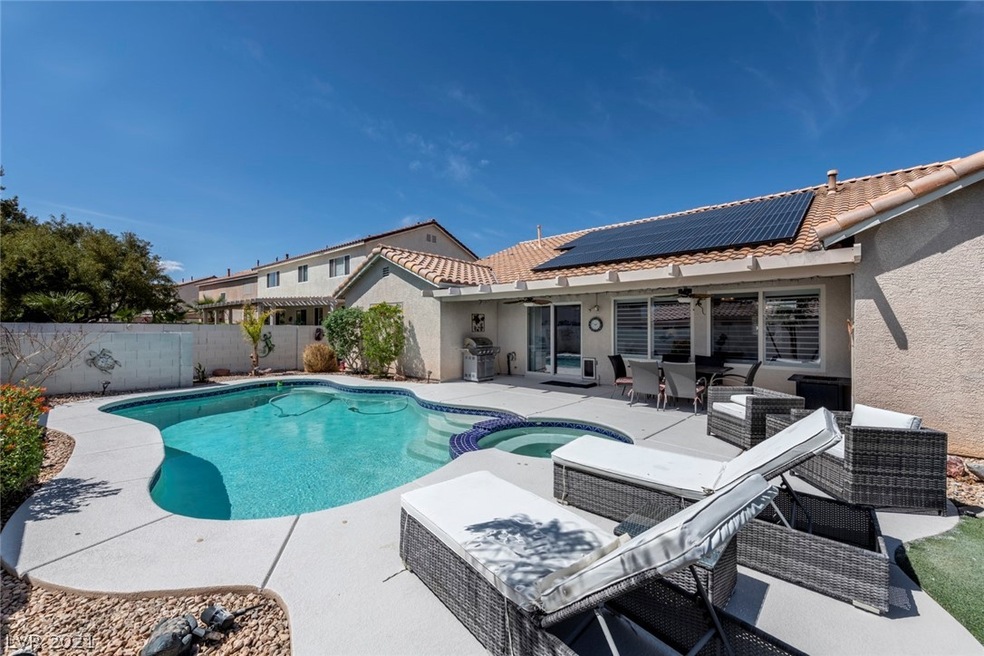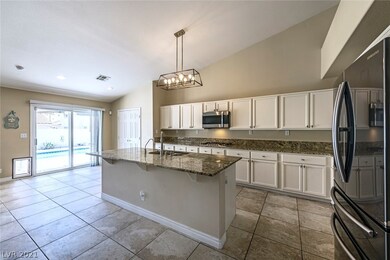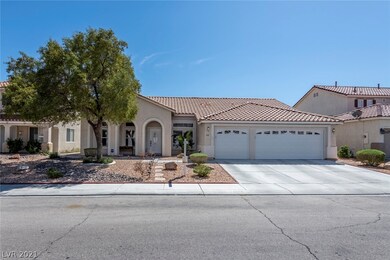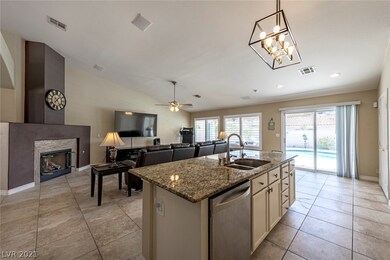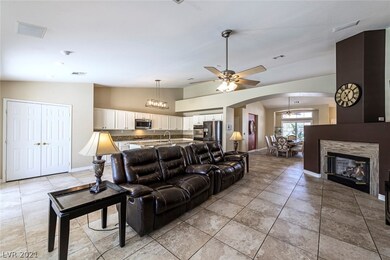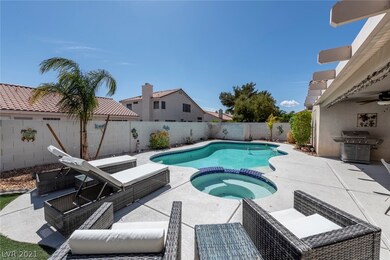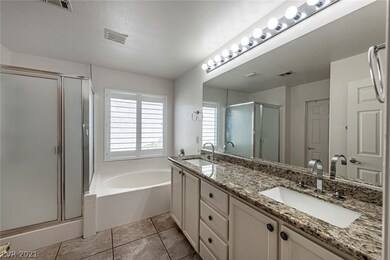
$425,000
- 3 Beds
- 2 Baths
- 1,726 Sq Ft
- 463 Lava Beds Way
- North Las Vegas, NV
Imagine a lovely greenbelt park behind your home! No rear neighbors! Fresh, clean and move-in ready home in a serene gated community. Flowing floorplan with vaulted ceilings and solar screens to help it stay nice and cool. Welcome guests into the large entry and big dining area with a pass-through from the kitchen. The spacious living room offers soft natural light, and there's even a separate
Ted Morrison Realty ONE Group, Inc
