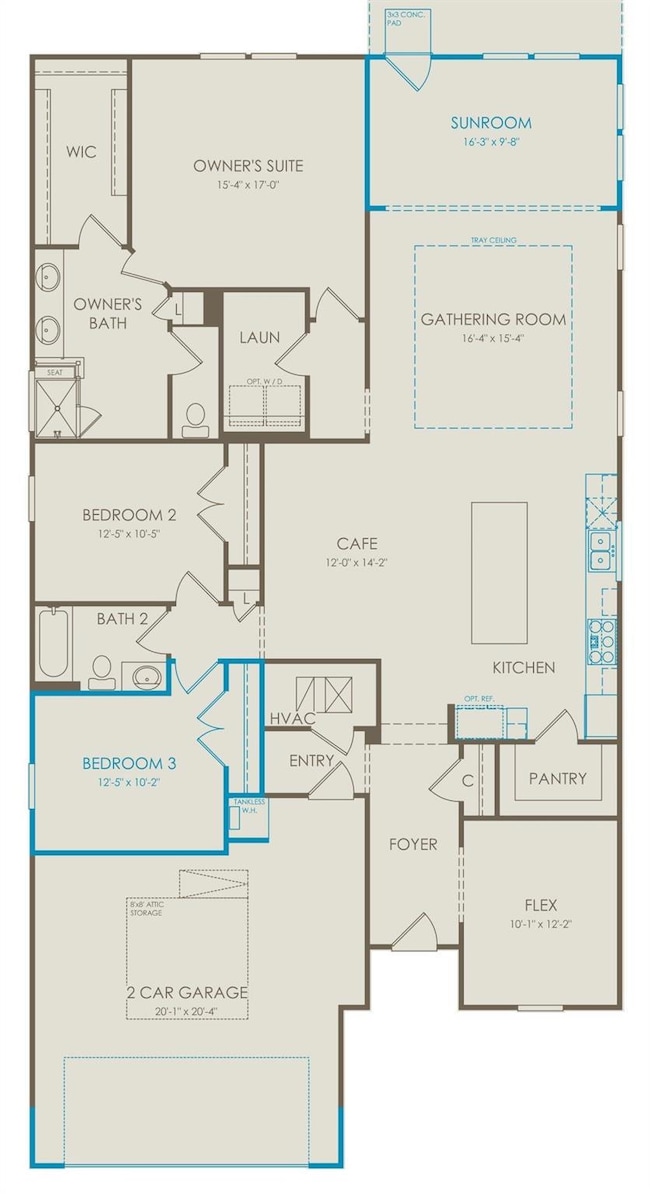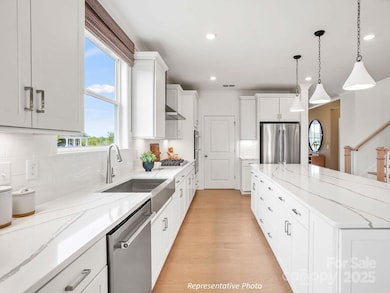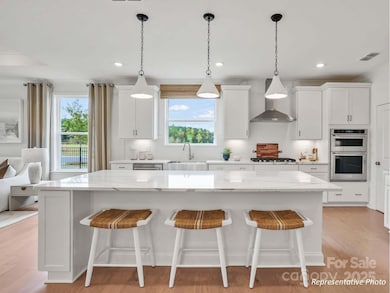1111 Calm Cove Ln Unit 128 Belmont, NC 28012
Estimated payment $4,117/month
Highlights
- Fitness Center
- Active Adult
- Clubhouse
- Under Construction
- Open Floorplan
- Lawn
About This Home
**Now eligible for a 3.99% 7/6 ARM! (Qualifications apply.)** Welcome to the newest premier 55+, active-adult community in the Charlotte market: Carolina Riverside! Conveniently located to charming downtown Belmont, Charlotte-Douglas International Airport, the Catawba River and Lake Wylie, a multitude of hospitals, grocery stores, golf courses, and much more. Your clients will enjoy the luxury of HOA-included lawn maintenance, TV & high-speed Internet, a full-time lifestyle director, and a multitude of amenities: 19,000 square foot clubhouse, indoor pool and spa, outdoor pool, pickle ball and bocce courts, dog park, walking trails, and more! This Mainstay home boasts a bright and open-concept kitchen-living area with a gourmet kitchen, oversized island and pantry, and sunroom for added living space or a formal dining opportunity. There's also a luxurious primary suite, two guest bedrooms with a conveniently located share bathroom, and flex room for a home office or hobby room opportunity. Located on a flat and usable home site, in close proximity to the community amenity center. Please contact us to schedule your visit!
Listing Agent
Pulte Home Corporation Brokerage Email: claire.ottmar@pulte.com License #340684 Listed on: 10/27/2025

Co-Listing Agent
Pulte Home Corporation Brokerage Email: claire.ottmar@pulte.com License #123019
Home Details
Home Type
- Single Family
Year Built
- Built in 2025 | Under Construction
Lot Details
- Lawn
- Property is zoned G-R/CD
HOA Fees
- $320 Monthly HOA Fees
Parking
- 2 Car Attached Garage
- Front Facing Garage
- Driveway
Home Design
- Home is estimated to be completed on 11/10/25
- Slab Foundation
- Architectural Shingle Roof
Interior Spaces
- 2,181 Sq Ft Home
- 1-Story Property
- Open Floorplan
- Wired For Data
- Gas Fireplace
- Entrance Foyer
- Storage
- Pull Down Stairs to Attic
Kitchen
- Walk-In Pantry
- Built-In Oven
- Gas Cooktop
- Range Hood
- Plumbed For Ice Maker
- ENERGY STAR Qualified Dishwasher
- Kitchen Island
- Disposal
Flooring
- Carpet
- Tile
- Vinyl
Bedrooms and Bathrooms
- 3 Main Level Bedrooms
- Split Bedroom Floorplan
- Walk-In Closet
- 2 Full Bathrooms
Laundry
- Laundry Room
- Washer and Electric Dryer Hookup
Accessible Home Design
- Raised Toilet
Schools
- Belmont Central Elementary School
- Belmont Middle School
- South Point High School
Utilities
- Forced Air Heating and Cooling System
- Heating System Uses Natural Gas
- Underground Utilities
- Tankless Water Heater
- Cable TV Available
Listing and Financial Details
- Assessor Parcel Number 312908
Community Details
Overview
- Active Adult
- Built by Del Webb
- Carolina Riverside Subdivision, Mainstay Elevation Lc122 Floorplan
- Mandatory home owners association
Amenities
- Clubhouse
Recreation
- Indoor Game Court
- Fitness Center
- Dog Park
- Trails
Map
Home Values in the Area
Average Home Value in this Area
Property History
| Date | Event | Price | List to Sale | Price per Sq Ft |
|---|---|---|---|---|
| 10/27/2025 10/27/25 | For Sale | $609,159 | -- | $279 / Sq Ft |
Source: Canopy MLS (Canopy Realtor® Association)
MLS Number: 4316758
- 1116 Calm Cove Ln Unit 24
- 1022 Paddlers Way Unit 136
- 1034 Paddlers Way
- 1800 Winding Mist Dr Unit 188
- 1602 Shoals Ave Unit 145
- 1616 Shoals Ave Unit 152
- 2650 Headwind Ct Unit 249
- 2661 Headwind Ct Unit 271
- 2658 Headwind Ct Unit 245
- 2734 Peak Ct Unit 225
- 2660 Headwind Ct Unit 244
- 4104 Armstrong Farm Dr
- 933 Rachel Anne Dr
- 1949 Sparkling Stream Dr
- 2717 Peak Ct Unit 204
- 2714 Peak Ct Unit 234
- 941 Rachel Anne Dr
- 1125 Rachel Anne Dr
- 4003 Armstrong Farm Dr
- The Hickory Plan at The Enclave at Belmont - Enclave at Belmont
- 4113 Armstrong Farm Dr
- 4112 Armstrong Farm Dr
- 111 Point Cir
- 914 S Main St Unit Apartment
- 1522 Cedar Tree Dr
- 3041 Greenmont Cir
- 2409 Garrett Prk Dr
- 2122 Laurel Vlg Cir
- 2135 Laurel Vlg Cir
- 2134 Laurel Vlg Cir
- 311 Stowe Rd
- 552 Rivermist Dr
- 564 Rivermist Dr
- 304 Keener Blvd
- 301 Eagle Rd Unit 2
- 300 Prince St
- 609 Rivermist Dr
- 623 Rivermist Dr
- 202 S Main St
- 31 Myrtle St






