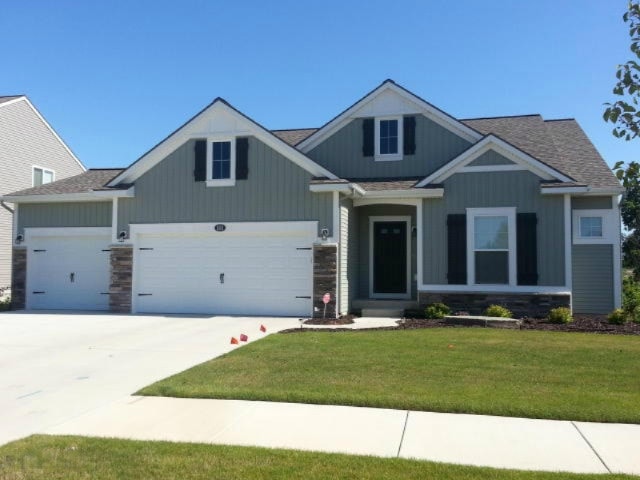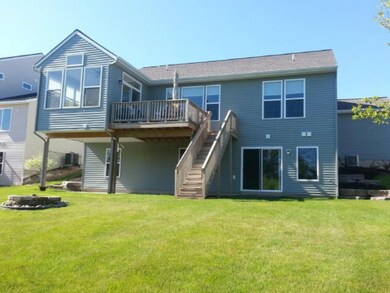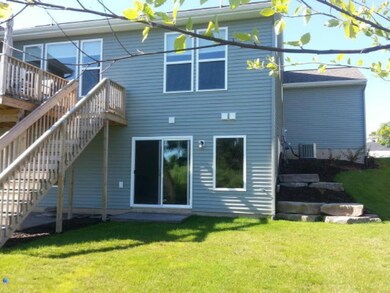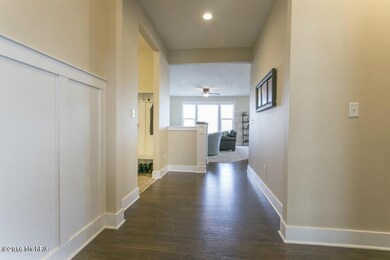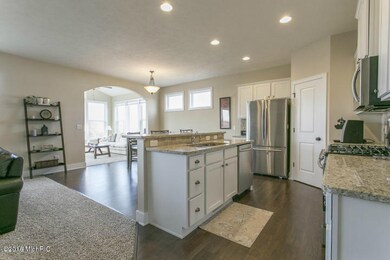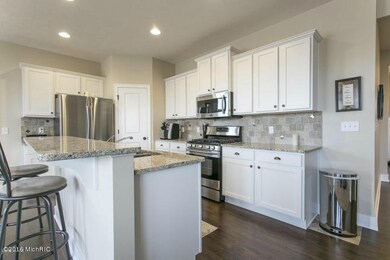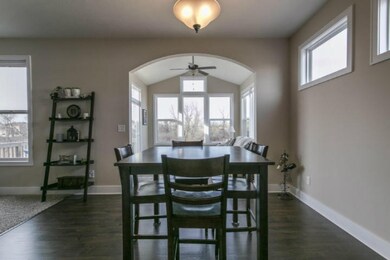
1111 Cobblestone Way Dr SE Byron Center, MI 49315
Highlights
- Deck
- Recreation Room
- Wooded Lot
- Countryside Elementary School Rated A
- Wetlands on Lot
- 3 Car Attached Garage
About This Home
As of February 2022Home for sale in Byron Center/Gaines twp. This walkout ranch home offers 3 bedroom/3 bath on main floor, laundry, generous sun room adjacent to the gorgeous designer kitchen with granite counters, huge walk-in pantry. Perfect for casual or elegant entertaining. High ceilings, laminate floors in kitchen/dining & foyer, cottage trim, designer wall colors, finished rec room in walkout level with additional bedroom and full bath. Plenty of storage available. Extensive landscape including stamp concret & fire pit. Greenspace and walking trail in the community. Walking distance to Byron Center Countryside Elementary and minutes from Metro Hospital/local amenities. The community entryway features mature landscaping and a gazebo overlooking a peaceful pond. Call today!
Last Agent to Sell the Property
Kyrn Stoddard
Keller Williams GR North Listed on: 05/05/2016
Home Details
Home Type
- Single Family
Est. Annual Taxes
- $3,435
Year Built
- Built in 2014
Lot Details
- Lot Dimensions are 72x163
- Property fronts a private road
- Shrub
- Sprinkler System
- Wooded Lot
HOA Fees
- $33 Monthly HOA Fees
Parking
- 3 Car Attached Garage
- Garage Door Opener
Home Design
- Brick or Stone Mason
- Composition Roof
- Concrete Siding
- Vinyl Siding
- Stone
Interior Spaces
- 2,398 Sq Ft Home
- 1-Story Property
- Ceiling Fan
- Low Emissivity Windows
- Window Treatments
- Dining Area
- Recreation Room
- Laminate Flooring
- Walk-Out Basement
- Home Security System
Kitchen
- Range
- Microwave
- Dishwasher
- Kitchen Island
- Snack Bar or Counter
- Disposal
Bedrooms and Bathrooms
- 4 Bedrooms | 3 Main Level Bedrooms
- 3 Full Bathrooms
Laundry
- Laundry on main level
- Dryer
- Washer
Outdoor Features
- Wetlands on Lot
- Deck
Utilities
- Humidifier
- SEER Rated 13+ Air Conditioning Units
- SEER Rated 13-15 Air Conditioning Units
- Forced Air Heating System
- Heating System Uses Natural Gas
- Natural Gas Water Heater
- Phone Available
- Cable TV Available
Community Details
- $365 HOA Transfer Fee
Ownership History
Purchase Details
Home Financials for this Owner
Home Financials are based on the most recent Mortgage that was taken out on this home.Purchase Details
Home Financials for this Owner
Home Financials are based on the most recent Mortgage that was taken out on this home.Purchase Details
Purchase Details
Purchase Details
Home Financials for this Owner
Home Financials are based on the most recent Mortgage that was taken out on this home.Similar Homes in Byron Center, MI
Home Values in the Area
Average Home Value in this Area
Purchase History
| Date | Type | Sale Price | Title Company |
|---|---|---|---|
| Warranty Deed | $457,000 | None Listed On Document | |
| Warranty Deed | $292,000 | None Available | |
| Interfamily Deed Transfer | -- | None Available | |
| Interfamily Deed Transfer | -- | None Available | |
| Warranty Deed | $46,000 | First American Title Ins Co |
Mortgage History
| Date | Status | Loan Amount | Loan Type |
|---|---|---|---|
| Open | $422,750 | Balloon | |
| Previous Owner | $213,450 | New Conventional | |
| Previous Owner | $233,600 | New Conventional | |
| Previous Owner | $10,000 | New Conventional | |
| Previous Owner | $192,800 | New Conventional |
Property History
| Date | Event | Price | Change | Sq Ft Price |
|---|---|---|---|---|
| 02/16/2022 02/16/22 | Sold | $457,000 | +7.5% | $198 / Sq Ft |
| 01/10/2022 01/10/22 | Pending | -- | -- | -- |
| 01/07/2022 01/07/22 | For Sale | $425,000 | +45.5% | $184 / Sq Ft |
| 07/14/2016 07/14/16 | Sold | $292,000 | -7.3% | $122 / Sq Ft |
| 05/28/2016 05/28/16 | Pending | -- | -- | -- |
| 05/05/2016 05/05/16 | For Sale | $314,900 | -- | $131 / Sq Ft |
Tax History Compared to Growth
Tax History
| Year | Tax Paid | Tax Assessment Tax Assessment Total Assessment is a certain percentage of the fair market value that is determined by local assessors to be the total taxable value of land and additions on the property. | Land | Improvement |
|---|---|---|---|---|
| 2025 | $6,939 | $256,200 | $0 | $0 |
| 2024 | $6,939 | $249,300 | $0 | $0 |
| 2023 | -- | $225,100 | $0 | $0 |
| 2022 | $0 | $165,000 | $0 | $0 |
| 2021 | $0 | $166,100 | $0 | $0 |
| 2020 | $0 | $152,100 | $0 | $0 |
| 2019 | $0 | $143,400 | $0 | $0 |
| 2018 | $0 | $137,300 | $22,500 | $114,800 |
| 2017 | $0 | $124,600 | $0 | $0 |
| 2016 | $0 | $119,100 | $0 | $0 |
| 2015 | -- | $119,100 | $0 | $0 |
| 2013 | -- | $0 | $0 | $0 |
Agents Affiliated with this Home
-
L
Seller's Agent in 2022
Lisa Quist
Keller Williams GR North
(616) 889-5130
2 in this area
199 Total Sales
-

Buyer's Agent in 2022
CHUCK GALLAGHER
Greenridge Realty (Downtown)
(616) 299-5837
1 in this area
71 Total Sales
-
K
Seller's Agent in 2016
Kyrn Stoddard
Keller Williams GR North
Map
Source: Southwestern Michigan Association of REALTORS®
MLS Number: 16007647
APN: 41-22-17-308-035
- 1136 Cobblestone Way Dr SE
- 1144 Cobblestone Way Dr SE
- 7945 Greendale Dr
- 8296 Cooks Corner Dr
- 8296 Cooks Corner Dr
- 8296 Cooks Corner Dr
- 8296 Cooks Corner Dr
- 8296 Cooks Corner Dr
- 8296 Cooks Corner Dr
- 8296 Cooks Corner Dr
- 8296 Cooks Corner Dr
- 8296 Cooks Corner Dr
- 8296 Cooks Corner Dr
- 8296 Cooks Corner Dr
- 8296 Cooks Corner Dr
- 8296 Cooks Corner Dr
- 8296 Cooks Corner Dr
- 8296 Cooks Corner Dr
- 8296 Cooks Corner Dr
- 8296 Cooks Corner Dr
