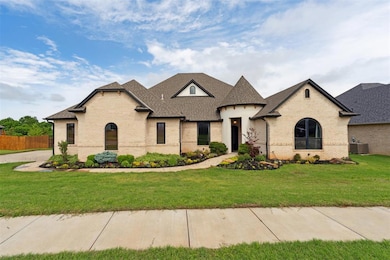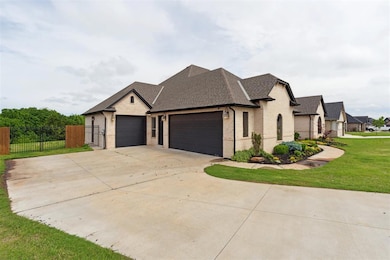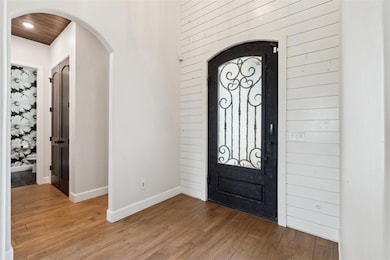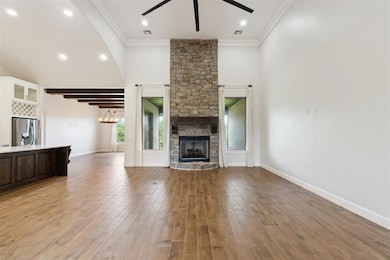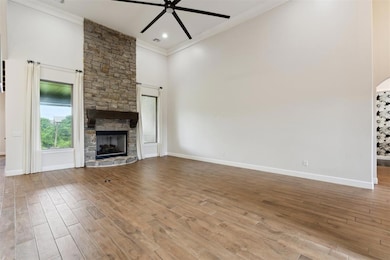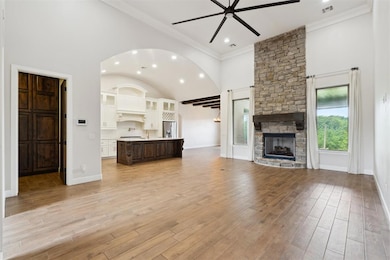1111 Colonial Ave Tuttle, OK 73089
Bridge Creek NeighborhoodEstimated payment $3,544/month
Highlights
- Traditional Architecture
- Covered Patio or Porch
- Soaking Tub
- Tuttle Elementary School Rated A
- 3 Car Attached Garage
- 1-Story Property
About This Home
Nestled on over half an acre backing to a serene greenbelt, this stunning 4-bedroom, 3.5-bath residence offers a perfect blend of sophistication, comfort, and functionality. From the moment you arrive, the long driveway and stately curb appeal set the tone for what awaits inside. Soaring ceilings and an open, split floor plan create an airy elegance throughout, while the dedicated office provides the ideal space for productivity and privacy. The heart of the home is the expansive living area, where a grand stone-encased fireplace stretches to the ceiling, creating a breathtaking focal point and the perfect place to gather. The living space flows seamlessly into the gourmet kitchen and dining area—ideal for entertaining or relaxed evenings at home. The massive primary suite is a true retreat, featuring an exquisite spa-style bathroom with vanity, a soaking tub, and a luxurious walk-through shower with dual showerheads. The enormous walk-in closet includes a hidden room behind a mirrored door, complete with a secure safe that stays with the home. Step outside to the oversized covered patio, thoughtfully designed with retractable screens for comfort and versatility—perfect for enjoying peaceful greenbelt views without the bugs or glare. The 3-car garage setup is truly unique: a 2-car bay includes a storm shelter and walk-up attic for added storage, while the separate 1-car garage doubles as a workshop, featuring garage doors on both sides for a refreshing breeze and unobstructed views. Located just minutes from the turnpike, shopping, and dining, this home offers luxury living paired with everyday convenience. With its elegant details, exceptional design, and unbeatable amenities, this property stands above the rest—a rare opportunity that truly can’t be beat.
Home Details
Home Type
- Single Family
Year Built
- Built in 2018
HOA Fees
- $38 Monthly HOA Fees
Parking
- 3 Car Attached Garage
Home Design
- Traditional Architecture
- Slab Foundation
- Brick Frame
- Composition Roof
Interior Spaces
- 3,226 Sq Ft Home
- 1-Story Property
- Fireplace Features Masonry
Bedrooms and Bathrooms
- 4 Bedrooms
- Soaking Tub
Schools
- Tuttle Elementary School
- Tuttle Middle School
- Tuttle High School
Additional Features
- Covered Patio or Porch
- 0.61 Acre Lot
- Central Heating and Cooling System
Community Details
- Association fees include maintenance common areas
- Mandatory home owners association
- Greenbelt
Listing and Financial Details
- Legal Lot and Block 7 / 2
Map
Home Values in the Area
Average Home Value in this Area
Tax History
| Year | Tax Paid | Tax Assessment Tax Assessment Total Assessment is a certain percentage of the fair market value that is determined by local assessors to be the total taxable value of land and additions on the property. | Land | Improvement |
|---|---|---|---|---|
| 2025 | $6,547 | $62,144 | $7,698 | $54,446 |
| 2024 | $7,060 | $62,144 | $7,698 | $54,446 |
| 2023 | $7,060 | $59,482 | $7,545 | $51,937 |
| 2022 | $6,223 | $56,650 | $9,516 | $47,134 |
| 2021 | $5,945 | $53,907 | $7,944 | $45,963 |
| 2020 | $6,115 | $54,869 | $8,439 | $46,430 |
| 2019 | $5,758 | $52,580 | $8,439 | $44,141 |
Property History
| Date | Event | Price | List to Sale | Price per Sq Ft | Prior Sale |
|---|---|---|---|---|---|
| 11/04/2025 11/04/25 | For Sale | $570,000 | +10.7% | $177 / Sq Ft | |
| 03/29/2021 03/29/21 | Sold | $515,000 | -1.9% | $161 / Sq Ft | View Prior Sale |
| 02/17/2021 02/17/21 | Pending | -- | -- | -- | |
| 01/22/2021 01/22/21 | Price Changed | $525,000 | 0.0% | $164 / Sq Ft | |
| 01/22/2021 01/22/21 | For Sale | $525,000 | +1.0% | $164 / Sq Ft | |
| 01/22/2021 01/22/21 | Pending | -- | -- | -- | |
| 12/08/2020 12/08/20 | For Sale | $520,000 | +5.5% | $162 / Sq Ft | |
| 01/07/2019 01/07/19 | Sold | $493,000 | -11.3% | $159 / Sq Ft | View Prior Sale |
| 12/23/2018 12/23/18 | Pending | -- | -- | -- | |
| 11/09/2018 11/09/18 | For Sale | $556,000 | -- | $179 / Sq Ft |
Purchase History
| Date | Type | Sale Price | Title Company |
|---|---|---|---|
| Warranty Deed | $515,000 | Chicago Title Oklahoma Co | |
| Warranty Deed | -- | American Eagle Title Co |
Mortgage History
| Date | Status | Loan Amount | Loan Type |
|---|---|---|---|
| Closed | $515,000 | Credit Line Revolving | |
| Previous Owner | $363,200 | Construction |
Source: MLSOK
MLS Number: 1199959
APN: 0275-00-002-007-0-000-00
- 1124 Colonial Ave
- 4 Willow Creek Dr
- 408 Red Rock Rd
- 3600 E 37 Hwy
- 518 S Mustang Rd
- 813 S Cemetery Rd
- 827 S Cemetery Rd
- 825 S Cemetery Rd
- 811 S Cemetery Rd
- N Czech Hall Rd
- 704 Cedar Springs Dr
- 707 Cedar Springs Dr
- 17 S Cemetery Rd
- 319 E Cedar Dr
- 518 E Cedar Dr
- 116 E Cedar Dr
- 626 Audrey Dr
- 834 Tall Pines Dr
- 000 County Road 1208 Tract #6
- 000 County Street 2940 Tract #5
- 428 Kale Rd
- 5113 Brooke Rd
- 726 W Lola Dr
- 821 NW 4th St
- 913 NW 4th St
- 1020 NW 4th St
- 1317 Wade St
- 3433 Little Creek Dr
- 4008 Becky Ln
- 3645 Pete St
- 3640 Blue Ave
- 1017 NW 6th St
- 1242 N Shannon Way
- 532 W Shadow Ridge Way
- 546 W Pine Rose Ct Way
- 360 N Pebble Creek Terrace
- 542 W Chickasaw Court Way
- 101 Fieldstone Way
- 2008 W Flintlock Way
- 2020 W Flintlock Way

