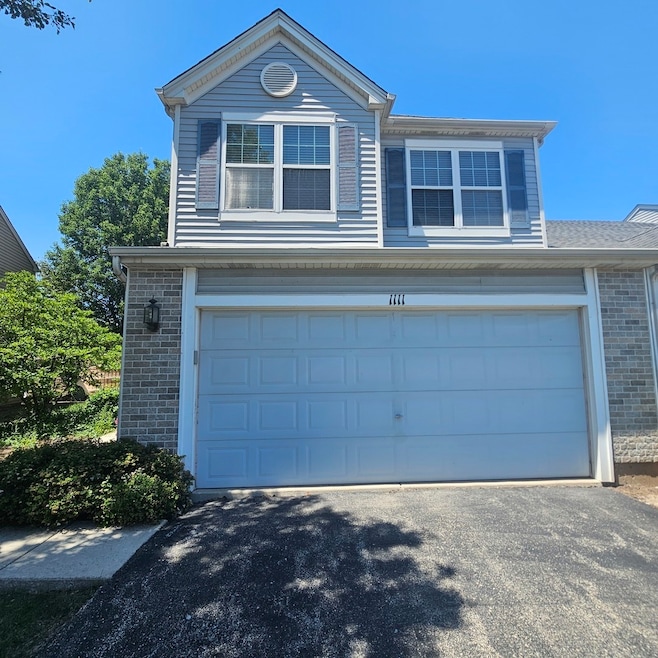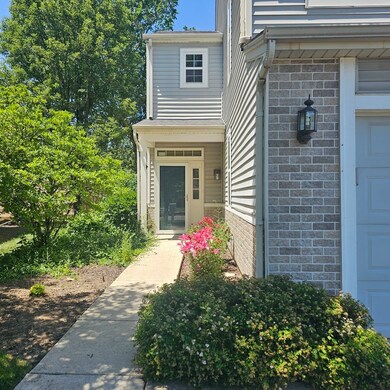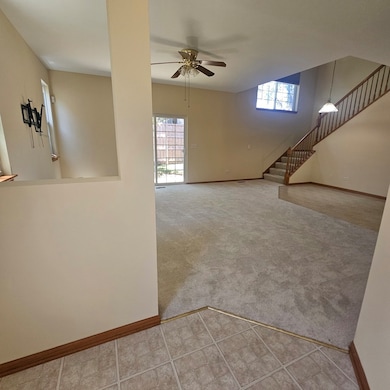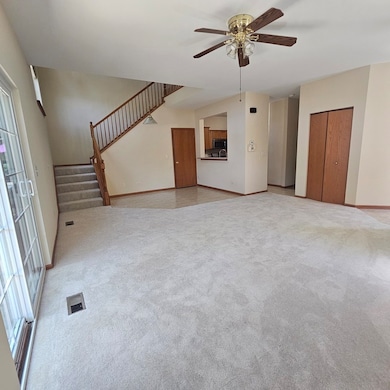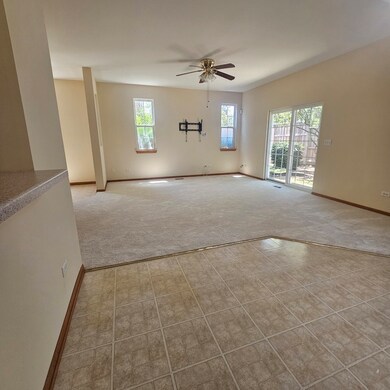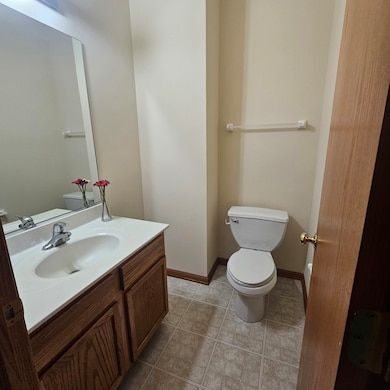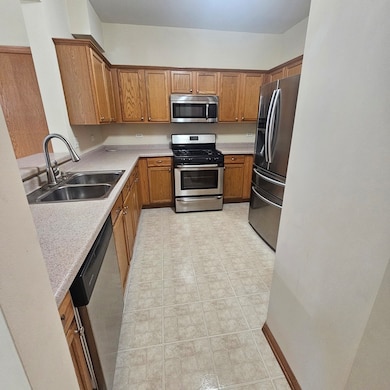1111 Colonial Dr Unit 1 Joliet, IL 60432
Estimated payment $2,240/month
Highlights
- Soaking Tub
- Park
- Central Air
- Living Room
- Laundry Room
- Dining Room
About This Home
Welcome to this stunning 3-bedroom, 2.5-bath end-unit duplex townhome in the vibrant and desirable Neufairfield subdivision. This home offers a freshly painted interior, brand new carpet, and a new roof installed in 2024. Step into the spacious main level featuring vaulted ceilings, an open-concept living and dining area, and a convenient half bath. The kitchen is equipped with stainless steel appliances, ample cabinet storage, and a large pantry-perfect for any home chef. Upstairs, you'll find a generous primary suite with a walk-in closet and an en-suite bathroom featuring a standing shower, soaking tub, and dual vanities. Down the hall are two additional bedrooms, a full bathroom, and a conveniently located laundry room. Enjoy outdoor activities with easy access to nearby forest preserves, nature centers, trails, and parks. You're just minutes from the Metra station, Silver Cross Hospital, and major expressways (I-80 & I-355), making commuting a breeze. Don't miss this move-in-ready home in a prime location!
Listing Agent
Real People Realty Brokerage Phone: (312) 753-8640 License #475145701 Listed on: 07/01/2025

Townhouse Details
Home Type
- Townhome
Est. Annual Taxes
- $5,515
Year Built
- Built in 2005
Lot Details
- Lot Dimensions are 26x70
HOA Fees
- $225 Monthly HOA Fees
Parking
- 2 Car Garage
- Driveway
- Parking Included in Price
Home Design
- Entry on the 1st floor
Interior Spaces
- 1,702 Sq Ft Home
- 2-Story Property
- Ceiling Fan
- Family Room
- Living Room
- Dining Room
Kitchen
- Range
- Microwave
- Dishwasher
Bedrooms and Bathrooms
- 3 Bedrooms
- 3 Potential Bedrooms
- Dual Sinks
- Soaking Tub
- Separate Shower
Laundry
- Laundry Room
- Dryer
- Washer
Schools
- Haines Elementary School
- Liberty Junior High School
- Joliet Central High School
Utilities
- Central Air
- Heating System Uses Natural Gas
Listing and Financial Details
- Homeowner Tax Exemptions
Community Details
Overview
- Association fees include insurance, exterior maintenance, snow removal
- 4 Units
- Association Phone (708) 532-4600
- Neufairfield Subdivision
- Property managed by RowCal
Recreation
- Park
Pet Policy
- Dogs and Cats Allowed
Map
Home Values in the Area
Average Home Value in this Area
Tax History
| Year | Tax Paid | Tax Assessment Tax Assessment Total Assessment is a certain percentage of the fair market value that is determined by local assessors to be the total taxable value of land and additions on the property. | Land | Improvement |
|---|---|---|---|---|
| 2024 | $5,515 | $72,026 | $7,178 | $64,848 |
| 2023 | $5,515 | $65,657 | $6,543 | $59,114 |
| 2022 | $4,996 | $60,486 | $6,028 | $54,458 |
| 2021 | $4,722 | $56,885 | $5,669 | $51,216 |
| 2020 | $4,570 | $54,856 | $5,467 | $49,389 |
| 2019 | $4,457 | $53,155 | $5,297 | $47,858 |
| 2018 | $4,363 | $51,323 | $5,115 | $46,208 |
| 2017 | $4,259 | $49,848 | $4,968 | $44,880 |
| 2016 | $4,211 | $48,514 | $4,835 | $43,679 |
| 2015 | $4,044 | $46,987 | $4,683 | $42,304 |
| 2014 | $4,044 | $46,407 | $4,625 | $41,782 |
| 2013 | $4,044 | $47,032 | $4,687 | $42,345 |
Property History
| Date | Event | Price | List to Sale | Price per Sq Ft | Prior Sale |
|---|---|---|---|---|---|
| 11/16/2025 11/16/25 | Price Changed | $295,000 | -4.8% | $173 / Sq Ft | |
| 08/25/2025 08/25/25 | Price Changed | $310,000 | -3.1% | $182 / Sq Ft | |
| 07/01/2025 07/01/25 | For Sale | $320,000 | +123.8% | $188 / Sq Ft | |
| 07/24/2014 07/24/14 | Sold | $143,000 | -4.6% | $84 / Sq Ft | View Prior Sale |
| 06/03/2014 06/03/14 | Pending | -- | -- | -- | |
| 04/26/2014 04/26/14 | For Sale | $149,900 | -- | $88 / Sq Ft |
Purchase History
| Date | Type | Sale Price | Title Company |
|---|---|---|---|
| Special Warranty Deed | $143,000 | Attorneys Title Guaranty Fun | |
| Sheriffs Deed | -- | None Available | |
| Quit Claim Deed | -- | Chicago Title Insurance Co | |
| Warranty Deed | $170,500 | Chicago Title Insurance Co |
Mortgage History
| Date | Status | Loan Amount | Loan Type |
|---|---|---|---|
| Open | $140,409 | FHA | |
| Previous Owner | $161,955 | Purchase Money Mortgage |
Source: Midwest Real Estate Data (MRED)
MLS Number: 12401476
APN: 15-08-06-301-006
- 937 Saddle Ridge Dr
- 2417 Fleetwood Dr
- 2721 Great Meadow Dr
- 2103 Maple Rd
- 2202 Tamarack Dr
- 1106 Weston Way
- 2102 Tamarack Dr
- 2208 Fiesta Dr
- 700 Pontiac St
- 16440 W Cottonwood Dr
- 3002 Carlyle Ct
- 1607 Maple Rd
- 607 Cayuga St
- 532 Cayuga St
- 513 Pueblo Dr
- 402 Miami St
- 912 Lind Ave
- 409 Cayuga St
- 1208 Hague St
- 16146 W Oak Ave
- 1005 Parkwood Dr
- 2205 Tamarack Dr
- 17542 Gilbert Dr Unit 404D
- 17437 Teton Ct
- 211 Anderson Ave
- 1317 Fairview Ave
- 17215 S Juniper Dr
- 10 Boulder Ave
- 138 Arizona Ave
- 132 Akin Ave Unit A
- 132 Akin Ave Unit B
- 738 South St
- 1105 Summit Dr
- 1513 Connor Ave
- 307 Herkimer St Unit 2-R
- 254 E Jackson St Unit 1R
- 575 E Division St Unit 2
- 1111 S Lincoln St Unit 2
- 1111 S Lincoln St Unit 1
- 1925 S State St
