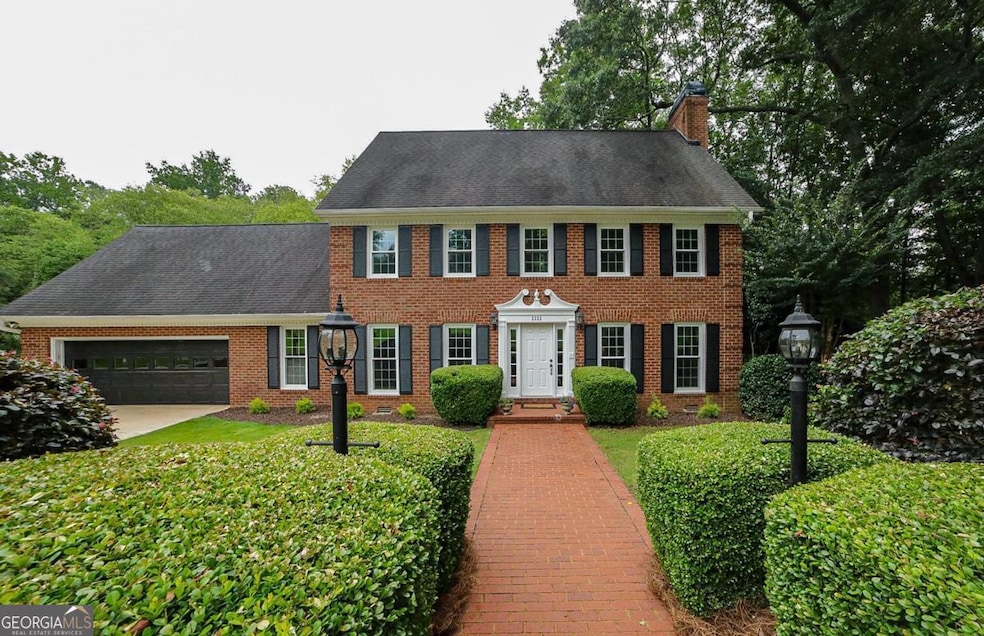Stately elegance situated waterside on a 1.04 acre corner lot in Birchmore Hills. Truly a rare find, this spectacular property boasts a detailed package that sets it apart. First off - the location is one to behold. Offering immediate convenience to Oconee Connector, Hwy. 316, Epps Bridge Shopping Centre, but is also just minutes from Butlers Crossing and Hwy. 441. Next up is the stunning estate-like setting. As you take the curve the expansive manicured lawns come into focus with sparkling water views, as your met with a classic Georgian presented with horseshoe drive and brick walkway to the front entry. This statement home glistens with new vinyl-clad front windows, professionally manicured landscaping adding that extra pop and just wait for all the exciting details to come To ensure the new owner was presented with a fresh slate, the Sellers have gone above and beyond to offer a true move-in ready home thats been refreshed with; ALL-NEW interior paint throughout, uniformed updated light fixtures and ceiling fans, pristine hardwood floors, ALL-NEW carpet throughout the 2nd level, and NEW tankless water heater just to name a few. These exciting features adorn a formal design created to ensure private, intimate atmospheres that provide multi-use functions. However, dont let this 4-square facade fool ya this upgraded layout may host the quintessential formal dining room and graciously-sized living room with fireplace flanking the foyer, BUT features unexpected treasures like the vaulted-ceiling sunroom engulfed with sparkling water views, or the perfect home office space tucked away off the kitchen. Speaking of the kitchen, no stone has been unturned. Updated with newly painted custom cabinets, new butchers block serving bar, granite counters that extend to raised breakfast bar seating, and upgraded appliances such as the Viking stove/oven grace this culinary space. Plenty of room is provided for casual dining with the spacious breakfast room just off the kitchen. SO much room in fact, it could be utilized as a keeping room with sliding glass doors that lead to the newly-re-screened porch, perfect for guest overflow or dining al-fresco as you take in the serenity of the private water views. If youre looking for your peaceful retreat to unwind at the end of the day, ascend the newly carpeted stairs to find 4 cozy bedrooms and 2 full baths. Each bedroom offers new interior paint, new plush carpet flooring, ample closet space, updated ceiling fans, and quick access to one of the full baths. Upgraded to stand out from the rest, the owners retreat boasts plenty of space for large furniture and a sitting area, and fully equipped ensuite full bath complete with Whirlpool tub and spacious closet with custom shelving. At the end of the hall you are presented with the option of a 4th bedroom or the perfect bonus room for hobbies or rec space if you prefer. Continuing to impress, the 2nd floor provides access to the THIRD floor where you will be pleased to find an expansive floored attic providing ample space for storage, or take advantage of the option to complete the upper level for even more space. Although you have the sunroom and screened porch to enjoy this striking setting, an open-air deck situated between the two, and brick paver patio extended off the bank are also available to ensure you can enjoy every opportunity this fantastic setting exudes. Immaculate condition, updates, the most convenient location to both Athens and Oconee, rare waterside backdrop, no HOA fees, coveted Oconee Schools This gem is the perfect blend of classic charm and modern convenience at its best.

