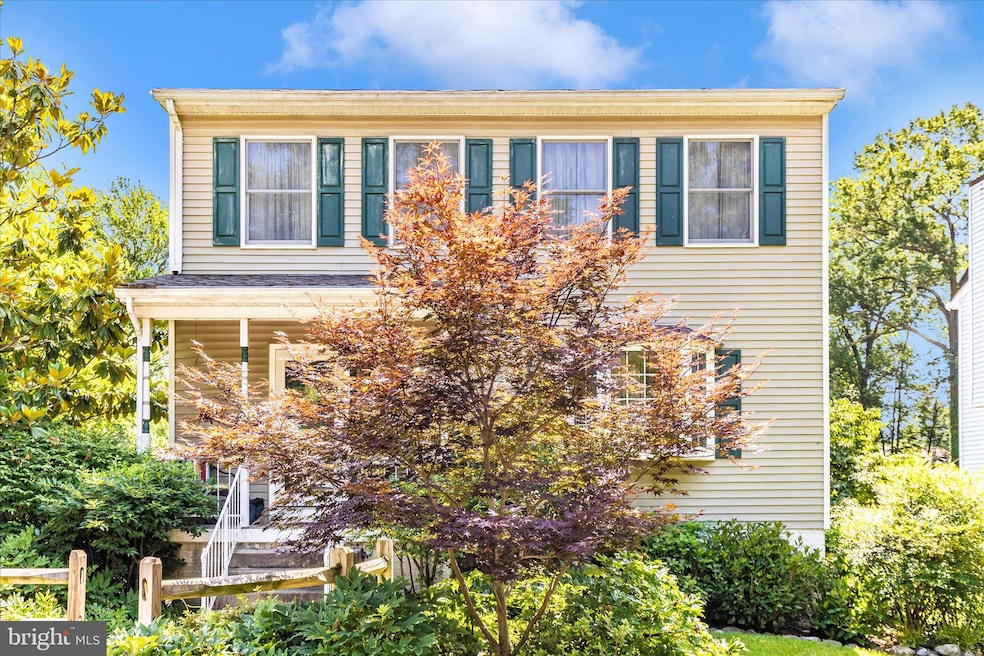
1111 Cummings Ave Catonsville, MD 21228
Estimated payment $3,055/month
Highlights
- Colonial Architecture
- Great Room
- Sitting Room
- Deck
- No HOA
- Breakfast Room
About This Home
Step into a home where curated design and everyday livability meet in perfect harmony. This three-bedroom, two-and-a-half-bathroom residence is a celebration of form and function, with every detail thoughtfully considered. From the inviting front garden and porch through to the great room with architectural flow, out to the back deck and lush backyard this home invites serenity and connection . Nestled on a quiet established street, this home is perfect for both relaxation and entertaining. Designed with the modern family in mind, the basement features a spacious family room, a versatile workshop, with a dediicated space for hobbies, crafts, or DIY projects, equipped with ample storage and work surfaces. There is also a sitting room that opens to the backyard with lots of windows to enjoy reading a book and quietly relaxing. Don't miss the opportunity to own this exceptional home that combines comfort, style, and outdoor living. Schedule a tour today and experience all that this property has to offer!
Listing Agent
(443) 878-0213 hgpeek@aol.com Keller Williams Realty Centre License #652495 Listed on: 06/28/2025

Open House Schedule
-
Saturday, December 27, 202511:00 am to 1:00 pm12/27/2025 11:00:00 AM +00:0012/27/2025 1:00:00 PM +00:00Saturday , December 27th from 11-1...Don't miss the opportunity to own this exceptional home that combines comfort, style, and outdoor living. Schedule a tour today and experience all that this property has to offer!Add to Calendar
Home Details
Home Type
- Single Family
Est. Annual Taxes
- $3,557
Year Built
- Built in 1989
Lot Details
- 0.3 Acre Lot
- Landscaped
- Back and Front Yard
Home Design
- Colonial Architecture
- Frame Construction
- Vinyl Siding
- Concrete Perimeter Foundation
Interior Spaces
- Property has 3 Levels
- Crown Molding
- Wainscoting
- Ceiling Fan
- Great Room
- Family Room
- Sitting Room
- Living Room
- Formal Dining Room
- Workshop
- Carpet
Kitchen
- Breakfast Room
- Stove
- Built-In Microwave
- Extra Refrigerator or Freezer
- Ice Maker
- Dishwasher
- Disposal
Bedrooms and Bathrooms
- 3 Bedrooms
Laundry
- Laundry Room
- Dryer
Basement
- Walk-Out Basement
- Laundry in Basement
- Basement Windows
Parking
- 2 Parking Spaces
- 2 Driveway Spaces
- On-Street Parking
Accessible Home Design
- Level Entry For Accessibility
Outdoor Features
- Deck
- Patio
- Exterior Lighting
- Rain Gutters
- Porch
Utilities
- Central Air
- Heat Pump System
- Electric Water Heater
- Municipal Trash
- Cable TV Available
Community Details
- No Home Owners Association
- Douglas Park Subdivision
Listing and Financial Details
- Tax Lot 157
- Assessor Parcel Number 04010123751760
Map
Home Values in the Area
Average Home Value in this Area
Tax History
| Year | Tax Paid | Tax Assessment Tax Assessment Total Assessment is a certain percentage of the fair market value that is determined by local assessors to be the total taxable value of land and additions on the property. | Land | Improvement |
|---|---|---|---|---|
| 2025 | $4,066 | $317,533 | -- | -- |
| 2024 | $4,066 | $293,500 | $93,300 | $200,200 |
| 2023 | $2,023 | $278,767 | $0 | $0 |
| 2022 | $3,760 | $264,033 | $0 | $0 |
| 2021 | $3,302 | $249,300 | $93,300 | $156,000 |
| 2020 | $3,302 | $234,733 | $0 | $0 |
| 2019 | $3,107 | $220,167 | $0 | $0 |
| 2018 | $2,951 | $205,600 | $70,800 | $134,800 |
| 2017 | $2,859 | $199,200 | $0 | $0 |
| 2016 | $2,226 | $192,800 | $0 | $0 |
| 2015 | $2,226 | $186,400 | $0 | $0 |
| 2014 | $2,226 | $186,400 | $0 | $0 |
Property History
| Date | Event | Price | List to Sale | Price per Sq Ft |
|---|---|---|---|---|
| 12/07/2025 12/07/25 | Price Changed | $524,900 | -2.8% | $234 / Sq Ft |
| 06/28/2025 06/28/25 | For Sale | $539,900 | -- | $241 / Sq Ft |
Purchase History
| Date | Type | Sale Price | Title Company |
|---|---|---|---|
| Deed | -- | -- | |
| Deed | $105,900 | -- |
About the Listing Agent
Heather's Other Listings
Source: Bright MLS
MLS Number: MDBC2127646
APN: 01-0123751760
- 1019 Cummings Ave
- 1013 Cummings Ave
- 6042 Old Frederick Rd
- 6040 Old Frederick Rd
- 6112 Chesworth Rd
- 353 N Beaumont Ave
- 346 Suter Rd
- 5926 Old Frederick Rd
- 343 N Beaumont Ave
- 332 Suter Rd
- 206 Winters Ln
- 177 Winters Ln
- 908 Vanderwood Rd
- 1201 Wisteria Dr
- 914 Vanderwood Rd
- 900 Southridge Rd
- 1300 Rice Ave
- 910 Prestwood Rd
- 920 Vanderwood Rd
- 913 Marksworth Rd
- 351 Suter Rd
- 1 Stayman Ct
- 1109 Pomelo Ct
- 712 Dorchester Rd
- 1001-1047 Ingleside Ave
- 701 Fern Valley Cir
- 4 Cedar Springs Ct
- 8 Poolside Ct
- 6801 Upper Mills Cir
- 2 Fusting Ave
- 1141 Ingleside Ave
- 17 Kimball Ridge Ct
- 1702 Frederick Rd
- 6307 Monika Place
- 407 Cedar Run Place
- 312 Small Ct
- 1314 Dorchester Ave Unit B, UPPER LEVEL ONLY
- 7203 Main Falls Cir
- 5466 Addington Rd
- 5949 Baltimore St






