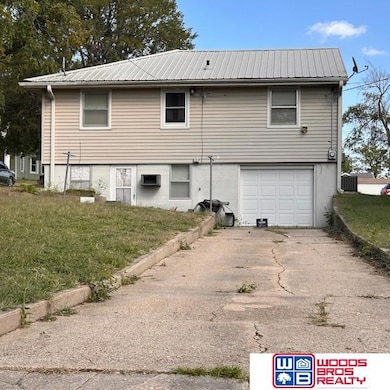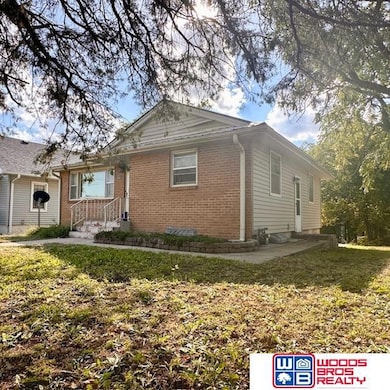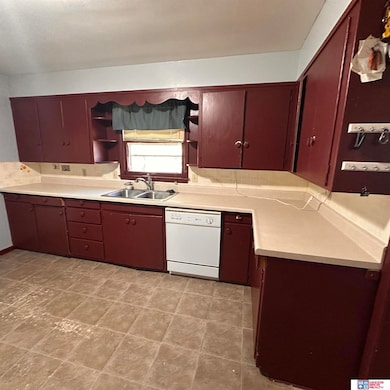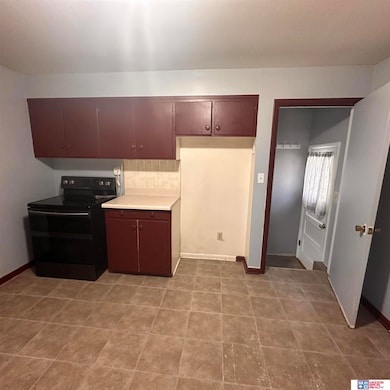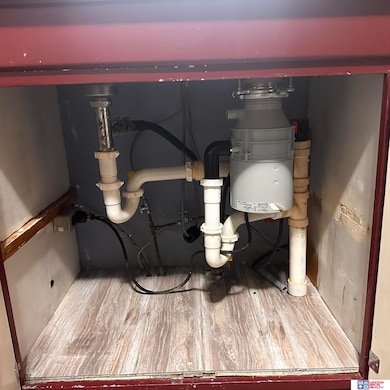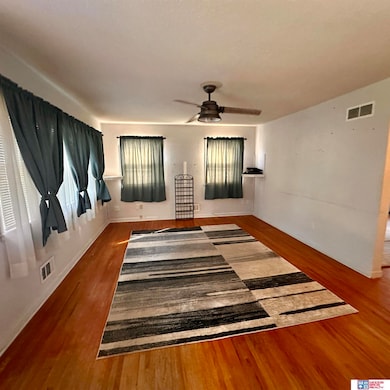1111 D St Fairbury, NE 68352
Estimated payment $545/month
Total Views
5,173
3
Beds
2
Baths
1,308
Sq Ft
$65
Price per Sq Ft
Highlights
- Ranch Style House
- No HOA
- 1 Car Attached Garage
- Wood Flooring
- Porch
- Brick or Stone Mason
About This Home
Solid house - Hardwood floor in living room and one bedroom on main level. 2 bedrooms on main, 1 in basement with 1/2 bath then shower in laundry room across the hall. Garage leads to nice workshop like space. This brick home with metal roof is priced to sell. Set up your showing soon.
Home Details
Home Type
- Single Family
Est. Annual Taxes
- $1,187
Year Built
- Built in 1956
Lot Details
- 6,319 Sq Ft Lot
- Lot Dimensions are 44.5 x 142
Parking
- 1 Car Attached Garage
- Garage Door Opener
Home Design
- Ranch Style House
- Brick or Stone Mason
- Block Foundation
- Metal Roof
- Vinyl Siding
Kitchen
- Oven or Range
- Dishwasher
Flooring
- Wood
- Carpet
- Vinyl
Bedrooms and Bathrooms
- 3 Bedrooms
- Walk-In Closet
Finished Basement
- Walk-Out Basement
- Walk-Up Access
- Natural lighting in basement
Schools
- Central Elementary School
- Fairbury Middle School
- Fairbury High School
Utilities
- Forced Air Heating and Cooling System
- Heating System Uses Natural Gas
Additional Features
- Laundry Room
- Porch
- City Lot
Community Details
- No Home Owners Association
- Ashby & Freeman Add Subdivision
Listing and Financial Details
- Assessor Parcel Number 480002789
Map
Create a Home Valuation Report for This Property
The Home Valuation Report is an in-depth analysis detailing your home's value as well as a comparison with similar homes in the area
Home Values in the Area
Average Home Value in this Area
Tax History
| Year | Tax Paid | Tax Assessment Tax Assessment Total Assessment is a certain percentage of the fair market value that is determined by local assessors to be the total taxable value of land and additions on the property. | Land | Improvement |
|---|---|---|---|---|
| 2025 | $1,187 | $80,129 | $7,899 | $72,230 |
| 2024 | $1,187 | $81,626 | $7,899 | $73,727 |
| 2023 | $1,103 | $51,935 | $2,148 | $49,787 |
| 2022 | $1,162 | $51,935 | $2,148 | $49,787 |
| 2021 | $1,194 | $51,920 | $2,148 | $49,772 |
| 2020 | $1,147 | $48,878 | $2,148 | $46,730 |
| 2019 | $1,132 | $48,878 | $2,148 | $46,730 |
| 2018 | $1,068 | $46,653 | $2,148 | $44,505 |
| 2017 | $1,048 | $47,000 | $2,150 | $44,850 |
| 2016 | $972 | $47,000 | $2,150 | $44,850 |
| 2015 | $952 | $46,666 | $2,130 | $44,536 |
| 2014 | $963 | $46,666 | $2,130 | $44,536 |
| 2013 | $1,032 | $46,666 | $2,130 | $44,536 |
Source: Public Records
Property History
| Date | Event | Price | List to Sale | Price per Sq Ft | Prior Sale |
|---|---|---|---|---|---|
| 12/03/2025 12/03/25 | Price Changed | $85,000 | -5.6% | $65 / Sq Ft | |
| 10/31/2025 10/31/25 | Price Changed | $90,000 | -10.0% | $69 / Sq Ft | |
| 10/14/2025 10/14/25 | Price Changed | $100,000 | -8.3% | $76 / Sq Ft | |
| 09/29/2025 09/29/25 | Price Changed | $109,000 | -19.3% | $83 / Sq Ft | |
| 09/16/2025 09/16/25 | For Sale | $135,000 | +193.5% | $103 / Sq Ft | |
| 06/28/2012 06/28/12 | Sold | $46,000 | -6.1% | $37 / Sq Ft | View Prior Sale |
| 04/29/2012 04/29/12 | Pending | -- | -- | -- | |
| 04/18/2012 04/18/12 | For Sale | $49,000 | -- | $39 / Sq Ft |
Source: Great Plains Regional MLS
Purchase History
| Date | Type | Sale Price | Title Company |
|---|---|---|---|
| Warranty Deed | $41,000 | None Listed On Document | |
| Warranty Deed | $41,000 | None Listed On Document | |
| Warranty Deed | -- | None Listed On Document | |
| Warranty Deed | -- | -- | |
| Warranty Deed | -- | -- |
Source: Public Records
Source: Great Plains Regional MLS
MLS Number: 22526314
APN: 0480002789
Nearby Homes

