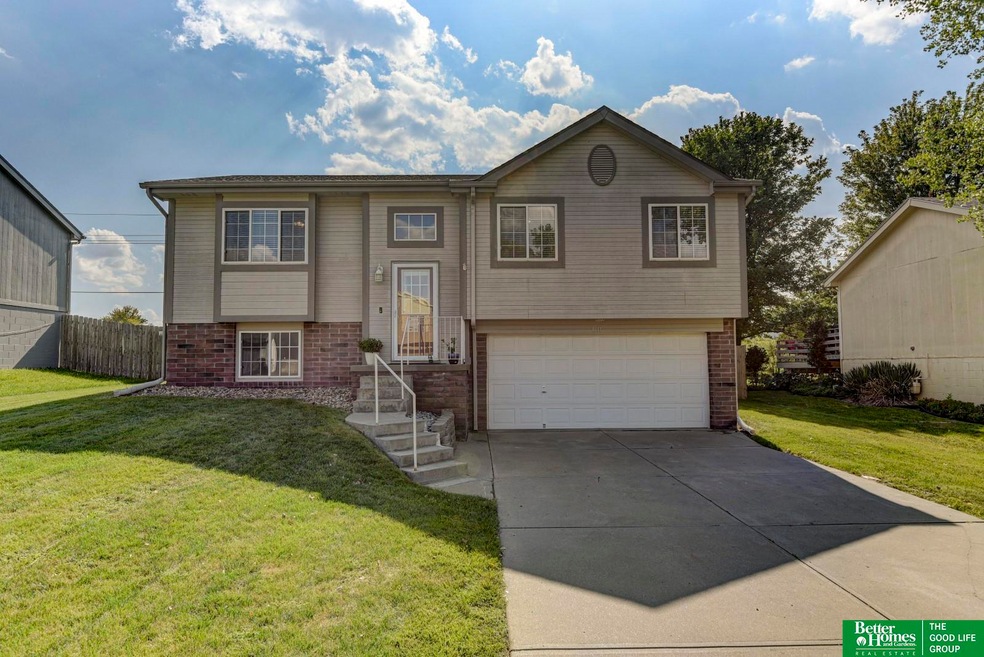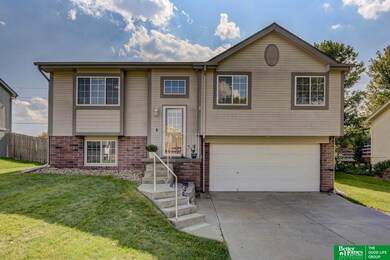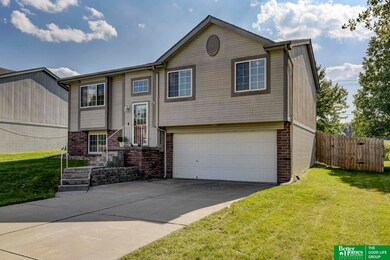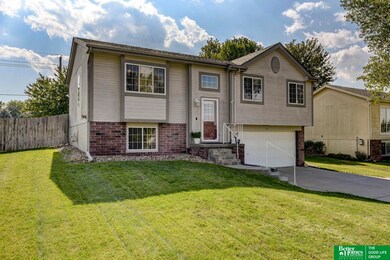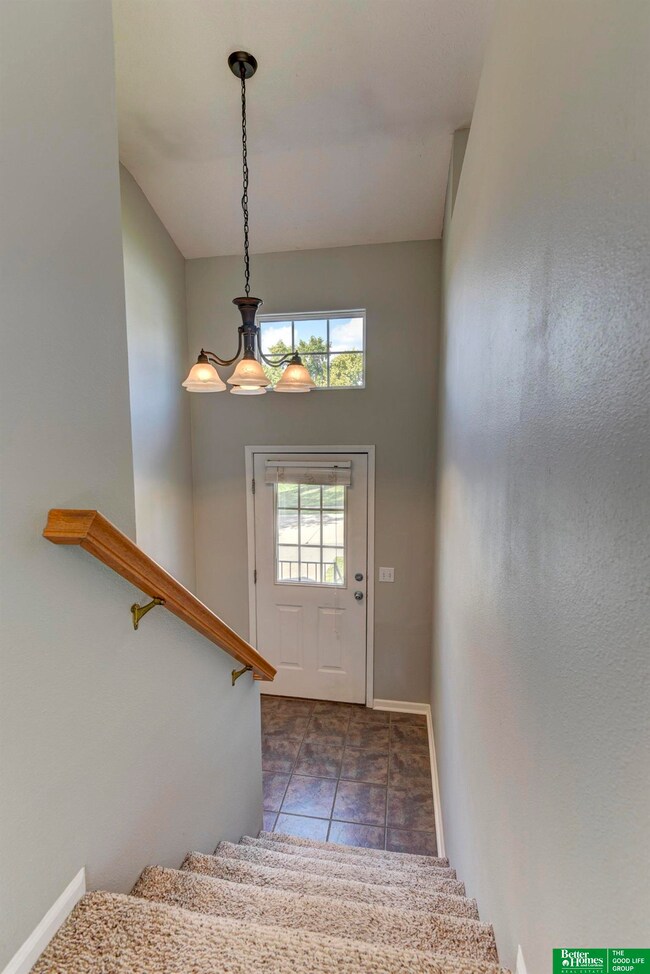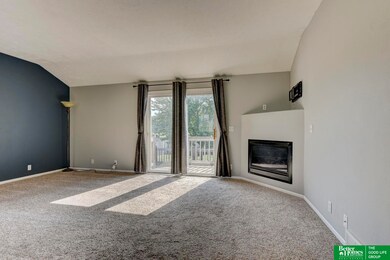
1111 Devon Dr Papillion, NE 68046
Highlights
- Deck
- Cathedral Ceiling
- No HOA
- Papillion La Vista South High School Rated A-
- Main Floor Bedroom
- Porch
About This Home
As of October 2023Located in Overland Hills in Papillion, this 3 Bed, 2 Bath, split-level home is ready for its next owner. Step inside to an open floor plan with tons of natural light and a fireplace. The kitchen has an abundance of storage space. Down the hall, you’ll enjoy a primary bedroom with a 3/4 bathroom. The finished basement provides even more living area. Step outside into an outdoor oasis with a large, multi-level deck, mature trees, and a fire pit area. This home has easy access to Highway 370, Papillion Landing, Walnut Creek, shopping, and restaurants. And it’s in the Papillion La Vista school district. Welcome home!
Last Agent to Sell the Property
Better Homes and Gardens R.E. License #20150067 Listed on: 09/13/2023

Home Details
Home Type
- Single Family
Est. Annual Taxes
- $4,051
Year Built
- Built in 2000
Lot Details
- 7,723 Sq Ft Lot
- Lot Dimensions are 64.0 x 120.7
- Property is Fully Fenced
- Wood Fence
- Sprinkler System
Parking
- 2 Car Attached Garage
- Garage Door Opener
Home Design
- Split Level Home
- Brick Exterior Construction
- Block Foundation
- Composition Roof
Interior Spaces
- Cathedral Ceiling
- Ceiling Fan
- Window Treatments
- Sliding Doors
- Living Room with Fireplace
- Dining Area
- Partially Finished Basement
- Basement Windows
Kitchen
- Oven or Range
- Microwave
- Dishwasher
- Disposal
Flooring
- Wall to Wall Carpet
- Ceramic Tile
- Vinyl
Bedrooms and Bathrooms
- 3 Bedrooms
- Main Floor Bedroom
Laundry
- Dryer
- Washer
Outdoor Features
- Deck
- Porch
Schools
- Trumble Park Elementary School
- Papillion Middle School
- Papillion-La Vista South High School
Utilities
- Forced Air Heating and Cooling System
- Heating System Uses Gas
Community Details
- No Home Owners Association
- Overland Hills Subdivision
Listing and Financial Details
- Assessor Parcel Number 011320400
Ownership History
Purchase Details
Home Financials for this Owner
Home Financials are based on the most recent Mortgage that was taken out on this home.Purchase Details
Home Financials for this Owner
Home Financials are based on the most recent Mortgage that was taken out on this home.Purchase Details
Purchase Details
Home Financials for this Owner
Home Financials are based on the most recent Mortgage that was taken out on this home.Similar Homes in Papillion, NE
Home Values in the Area
Average Home Value in this Area
Purchase History
| Date | Type | Sale Price | Title Company |
|---|---|---|---|
| Warranty Deed | $186,000 | Bankers Title Agcy Of Nebra | |
| Warranty Deed | $125,000 | Nebraska Land Title & Abstra | |
| Warranty Deed | $124,000 | -- | |
| Corporate Deed | $115,000 | -- |
Mortgage History
| Date | Status | Loan Amount | Loan Type |
|---|---|---|---|
| Open | $7,800 | Stand Alone Second | |
| Open | $179,846 | New Conventional | |
| Previous Owner | $107,000 | New Conventional | |
| Previous Owner | $115,000 | No Value Available | |
| Previous Owner | $11,000 | Credit Line Revolving | |
| Previous Owner | $113,900 | No Value Available |
Property History
| Date | Event | Price | Change | Sq Ft Price |
|---|---|---|---|---|
| 10/19/2023 10/19/23 | Sold | $266,000 | -3.3% | $192 / Sq Ft |
| 09/19/2023 09/19/23 | Pending | -- | -- | -- |
| 09/13/2023 09/13/23 | For Sale | $275,000 | +120.0% | $198 / Sq Ft |
| 06/15/2012 06/15/12 | Sold | $125,000 | -3.8% | $87 / Sq Ft |
| 05/12/2012 05/12/12 | Pending | -- | -- | -- |
| 05/08/2012 05/08/12 | For Sale | $129,900 | -- | $90 / Sq Ft |
Tax History Compared to Growth
Tax History
| Year | Tax Paid | Tax Assessment Tax Assessment Total Assessment is a certain percentage of the fair market value that is determined by local assessors to be the total taxable value of land and additions on the property. | Land | Improvement |
|---|---|---|---|---|
| 2024 | $4,115 | $244,152 | $40,000 | $204,152 |
| 2023 | $4,115 | $218,523 | $35,000 | $183,523 |
| 2022 | $4,051 | $198,516 | $33,000 | $165,516 |
| 2021 | $3,607 | $173,285 | $29,000 | $144,285 |
| 2020 | $3,632 | $172,734 | $29,000 | $143,734 |
| 2019 | $3,452 | $164,262 | $27,000 | $137,262 |
| 2018 | $3,198 | $149,854 | $24,000 | $125,854 |
| 2017 | $3,090 | $144,825 | $22,000 | $122,825 |
| 2016 | $2,893 | $135,812 | $22,000 | $113,812 |
| 2015 | $2,796 | $131,636 | $22,000 | $109,636 |
| 2014 | $2,714 | $126,929 | $22,000 | $104,929 |
| 2012 | -- | $125,118 | $22,000 | $103,118 |
Agents Affiliated with this Home
-
Ryan Renner

Seller's Agent in 2023
Ryan Renner
Better Homes and Gardens R.E.
(402) 321-4578
13 in this area
133 Total Sales
-
Linh Bui

Buyer's Agent in 2023
Linh Bui
eXp Realty LLC
(402) 419-9564
3 in this area
51 Total Sales
-
Karen Jennings

Seller's Agent in 2012
Karen Jennings
BHHS Ambassador Real Estate
(402) 290-6296
67 in this area
529 Total Sales
-
D
Seller Co-Listing Agent in 2012
Don O'Bryan
BHHS Ambassador Real Estate
-
Trish Kosiski

Buyer's Agent in 2012
Trish Kosiski
BHHS Ambassador Real Estate
(402) 935-0744
20 Total Sales
Map
Source: Great Plains Regional MLS
MLS Number: 22321197
APN: 011320400
- 1503 Ridgeview Dr
- 1101 Marshall Cir
- 1210 Devon Dr
- TBD Slayton St
- 1007 Gold Coast Rd
- Lot 130 Shadow Lake 2
- 907 Woodland Ave
- 1704 Southview Dr
- Lot 28 Ashbury Hills
- 12378 Lake Vista Dr
- 262 Ashbury Hills St
- 259 Ashbury Hils St
- 235 Lot St
- 613 Valley Rd
- Lot 71 N Shore Commercial
- Lot 39
- 9801 Overland Trail
- 1010 Clearwater Dr
- 605 Valley Rd
- 828 Clearwater Dr
