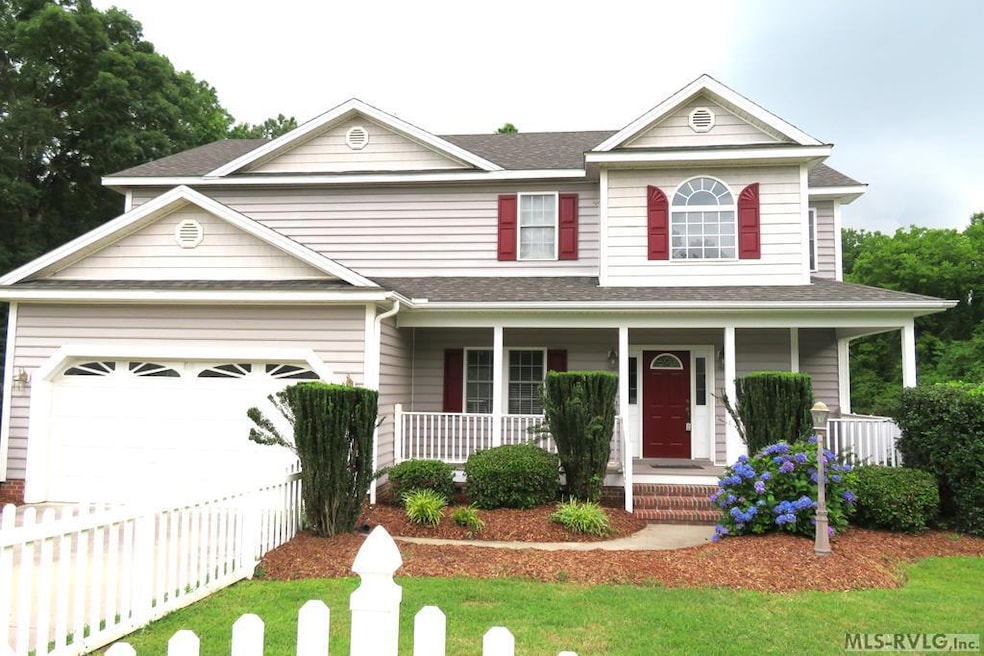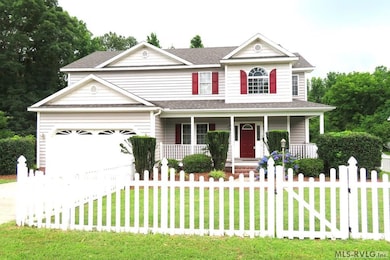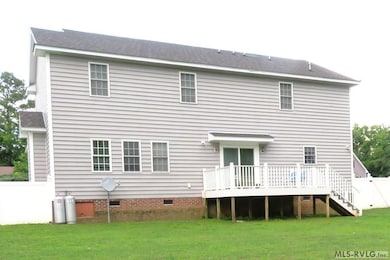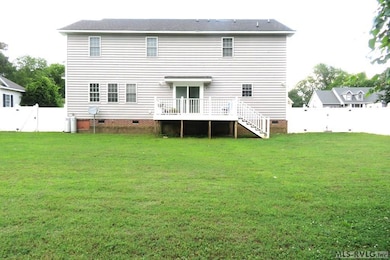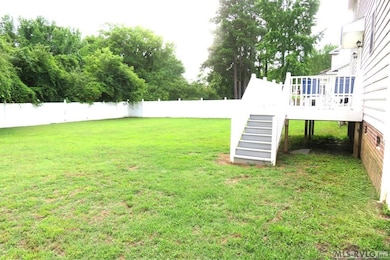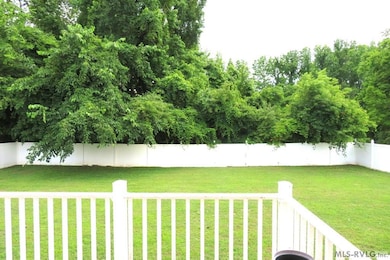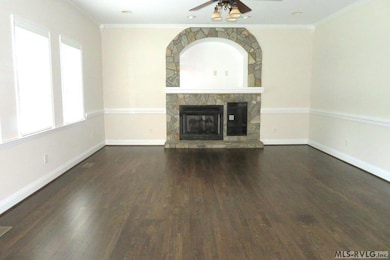1111 E 7th St Roanoke Rapids, NC 27870
Estimated payment $1,780/month
Highlights
- Spa
- Wood Flooring
- Neighborhood Views
- Deck
- No HOA
- Breakfast Area or Nook
About This Home
MANY CUSTOM FEATURES TO INCLUDE: STONE AROUND THE FIREPLACE; 9FT. CEILINGS ON THE MAIN FLOOR; WET BAR IN THE BREAKFAST AREA; CROWN MOULDING AND CHAIR RAIL; AND RECESSED LIGHTING. THE PRIMARY BEDROOM FEATURES A SPACIOUS WALK IN CLOSET, AND A BATHROOM WITHA DOUBLE SINK VANITY, AND A WHIRLPOOL TUB AS WELL AS A STAND-ALONE SHOWER. THE HARDWOOD FLOORS THOUGHOUT THE HOUSE WERE REFINISHED AND RESTAINED, AND THE INTERIOR WAS PAINTED IN MAY OF 2025. VINYL PICKET FENCE IN FRONT YARD AND VINYL PRIVACY FENCE IN SPACIOUS BACK YARD. THIS PROPERTY IS READY FOR YOU TO MOVE IN!!!
Listing Agent
Wilkie Real Estate Brokerage Email: 2525379012, info@wilkierealestate.com License #99414 Listed on: 06/09/2025
Home Details
Home Type
- Single Family
Year Built
- Built in 2006
Lot Details
- 0.29 Acre Lot
- Lot Dimensions are 79 x 137 x 96 x 46 x 95
- Vinyl Fence
Home Design
- Dimensional Roof
- Composition Roof
- Vinyl Siding
Interior Spaces
- 2,733 Sq Ft Home
- 2-Story Property
- Crown Molding
- Recessed Lighting
- Vinyl Clad Windows
- Insulated Windows
- Window Treatments
- Insulated Doors
- Living Room with Fireplace
- Neighborhood Views
- Crawl Space
- Fire and Smoke Detector
Kitchen
- Breakfast Area or Nook
- Electric Oven or Range
- Microwave
- Dishwasher
Flooring
- Wood
- Tile
Bedrooms and Bathrooms
- 4 Bedrooms
- Primary Bedroom Upstairs
- Walk-In Closet
- Soaking Tub
Laundry
- Dryer
- Washer
Parking
- 2 Car Attached Garage
- Garage Door Opener
- Driveway
Outdoor Features
- Spa
- Deck
- Front Porch
Schools
- Manning Elementary School
- Chaloner Middle School
- Roanoke Rapids High School
Utilities
- Forced Air Zoned Heating and Cooling System
- Heat Pump System
- Underground Utilities
- Cable TV Available
Community Details
- No Home Owners Association
- .Non Subdivision
Listing and Financial Details
- Assessor Parcel Number PID # 0909672
Map
Home Values in the Area
Average Home Value in this Area
Tax History
| Year | Tax Paid | Tax Assessment Tax Assessment Total Assessment is a certain percentage of the fair market value that is determined by local assessors to be the total taxable value of land and additions on the property. | Land | Improvement |
|---|---|---|---|---|
| 2025 | $46 | $279,800 | $24,800 | $255,000 |
| 2024 | $46 | $279,800 | $24,800 | $255,000 |
| 2023 | $4,047 | $231,800 | $24,800 | $207,000 |
| 2022 | $4,105 | $231,800 | $24,800 | $207,000 |
| 2021 | $3,997 | $231,800 | $24,800 | $207,000 |
| 2020 | $4,032 | $231,800 | $24,800 | $207,000 |
| 2019 | $3,767 | $28,800 | $28,800 | $0 |
| 2018 | $3,704 | $212,900 | $28,800 | $184,100 |
| 2017 | $3,695 | $212,900 | $28,800 | $184,100 |
| 2016 | $3,789 | $212,900 | $28,800 | $184,100 |
| 2015 | $3,608 | $212,900 | $28,800 | $184,100 |
| 2014 | $3,659 | $225,400 | $33,400 | $192,000 |
Property History
| Date | Event | Price | List to Sale | Price per Sq Ft |
|---|---|---|---|---|
| 12/31/2025 12/31/25 | Price Changed | $339,900 | -2.9% | $124 / Sq Ft |
| 10/20/2025 10/20/25 | Price Changed | $349,900 | -2.8% | $128 / Sq Ft |
| 06/09/2025 06/09/25 | For Sale | $359,900 | -- | $132 / Sq Ft |
Purchase History
| Date | Type | Sale Price | Title Company |
|---|---|---|---|
| Deed | -- | -- | |
| Warranty Deed | -- | None Available | |
| Warranty Deed | $299,000 | None Available | |
| Warranty Deed | $120,000 | None Available |
Mortgage History
| Date | Status | Loan Amount | Loan Type |
|---|---|---|---|
| Open | $250,000 | No Value Available | |
| Closed | -- | No Value Available | |
| Previous Owner | $175,800 | New Conventional | |
| Previous Owner | $298,885 | No Value Available | |
| Previous Owner | $96,000 | No Value Available |
Source: Roanoke Valley Lake Gaston Board of REALTORS®
MLS Number: 139586
APN: 09-09672
- 785 Rivers Edge Pkwy
- 783 Rivers Edge Pkwy
- 792 Rivers Edge Pkwy
- 779 Rivers Edge Pkwy
- 786 Rivers Edge Pkwy
- 784 Rivers Edge Pkwy
- 108 Eagle Ct
- 782 Rivers Edge Pkwy
- 780 Rivers Edge Pkwy
- 901 E 7th St
- 769 Rivers Edge Pkwy
- Taft Plan at Canal Walk
- Roosevelt Plan at Canal Walk
- Jefferson Plan at Canal Walk
- 778 Rivers Edge Pkwy
- 746 Rivers Edge Pkwy
- 755 Rivers Edge Pkwy
- 1401 Pruden St
- 748 Rivers Edge Pkwy
- 772 Rivers Edge Pkwy
