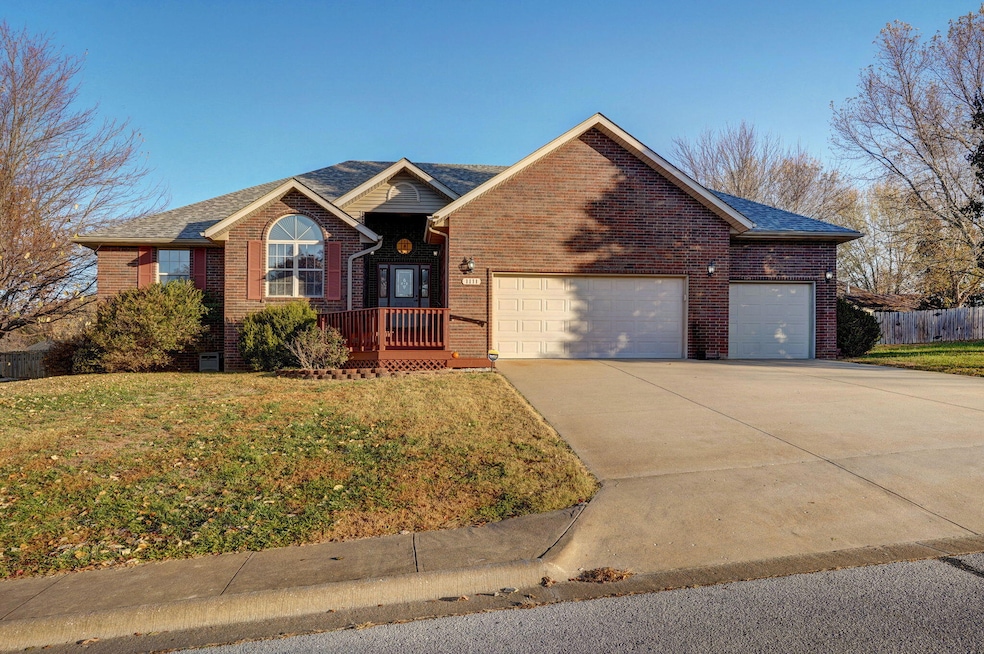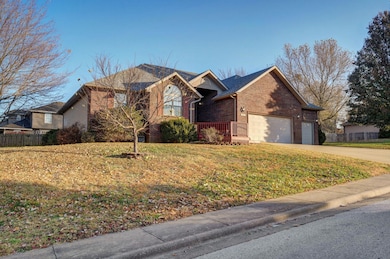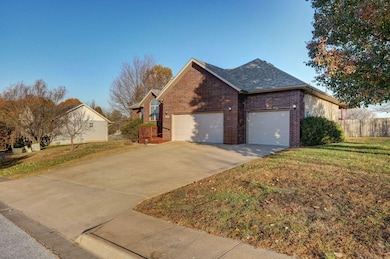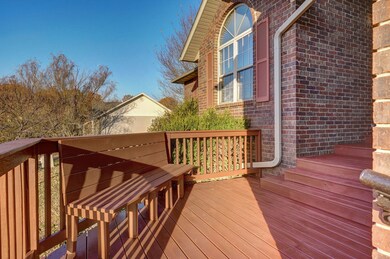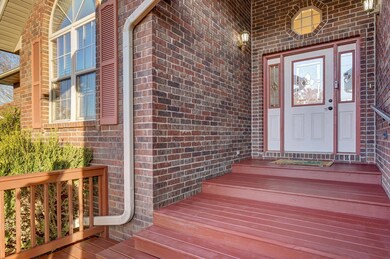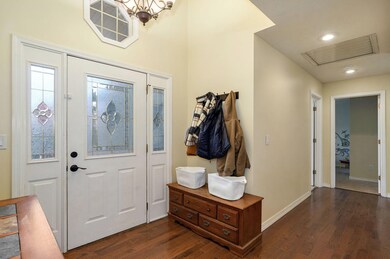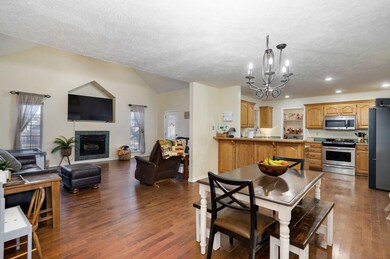Estimated payment $1,903/month
Highlights
- City View
- Deck
- Traditional Architecture
- East Elementary School Rated A
- Cathedral Ceiling
- Wood Flooring
About This Home
Welcome to 1111 E Robin Street — a charming 3-bedroom, 2-bath ranch nestled in a peaceful Ozark neighborhood. With approximately 1,937 sq ft of well-designed living space, this home offers a warm and inviting atmosphere. Inside, you'll find beautiful hardwood floors in the main living areas and an open floor plan highlighted by a vaulted (cathedral) ceiling and a cozy gas-log fireplace. The kitchen features elegant cabinetry, a walk-in pantry, and stainless-steel appliances — thoughtful upgrades that bring both style and function. Custom touches like decorative ledges and a built-in china cabinet add character throughout the home. The property sits on a generous ~0.35-acre lot, giving you plenty of outdoor space to enjoy. This home boasts a spacious storm shelter should it be needed as well. This home is part of the Ozark School District, with East Elementary nearby — a real bonus for families.
Home Details
Home Type
- Single Family
Est. Annual Taxes
- $2,282
Year Built
- Built in 2001
Lot Details
- 0.35 Acre Lot
- Lot Dimensions are 142x105.3
- Wood Fence
- Cleared Lot
- Few Trees
Home Design
- Traditional Architecture
- Brick Exterior Construction
- Vinyl Siding
Interior Spaces
- 1,937 Sq Ft Home
- 1-Story Property
- Cathedral Ceiling
- Gas Fireplace
- Double Pane Windows
- Entrance Foyer
- Living Room with Fireplace
- City Views
- Washer and Dryer Hookup
Kitchen
- Stove
- Microwave
- Dishwasher
- Laminate Countertops
- Disposal
Flooring
- Wood
- Carpet
- Tile
- Vinyl
Bedrooms and Bathrooms
- 3 Bedrooms
- Walk-In Closet
- 2 Full Bathrooms
Parking
- 3 Car Attached Garage
- Parking Storage or Cabinetry
- Front Facing Garage
Outdoor Features
- Deck
- Covered Patio or Porch
- Storage Shed
Schools
- Oz East Elementary School
- Ozark High School
Utilities
- Central Heating and Cooling System
- Heating System Uses Natural Gas
- Gas Water Heater
- High Speed Internet
Community Details
- No Home Owners Association
- Lantern Hill Subdivision
Listing and Financial Details
- Assessor Parcel Number 110726001013016000
Map
Home Values in the Area
Average Home Value in this Area
Tax History
| Year | Tax Paid | Tax Assessment Tax Assessment Total Assessment is a certain percentage of the fair market value that is determined by local assessors to be the total taxable value of land and additions on the property. | Land | Improvement |
|---|---|---|---|---|
| 2025 | $2,144 | $36,460 | -- | -- |
| 2024 | $2,142 | $34,260 | -- | -- |
| 2023 | $2,142 | $34,260 | $0 | $0 |
| 2022 | $2,087 | $33,310 | $0 | $0 |
| 2021 | $2,020 | $33,310 | $0 | $0 |
| 2020 | $1,835 | $30,570 | $0 | $0 |
| 2019 | $1,835 | $30,570 | $0 | $0 |
| 2018 | $1,822 | $30,570 | $0 | $0 |
| 2017 | $1,822 | $30,570 | $0 | $0 |
| 2016 | $1,793 | $30,570 | $0 | $0 |
| 2015 | $1,793 | $30,570 | $30,570 | $0 |
| 2014 | $1,764 | $30,420 | $0 | $0 |
| 2013 | $17 | $30,420 | $0 | $0 |
| 2011 | $17 | $62,480 | $0 | $0 |
Property History
| Date | Event | Price | List to Sale | Price per Sq Ft | Prior Sale |
|---|---|---|---|---|---|
| 12/07/2025 12/07/25 | Price Changed | $329,900 | -2.9% | $170 / Sq Ft | |
| 11/15/2025 11/15/25 | For Sale | $339,900 | +47.8% | $175 / Sq Ft | |
| 10/09/2020 10/09/20 | Sold | -- | -- | -- | View Prior Sale |
| 08/24/2020 08/24/20 | Pending | -- | -- | -- | |
| 07/31/2020 07/31/20 | For Sale | $229,900 | +15.0% | $119 / Sq Ft | |
| 11/02/2018 11/02/18 | Sold | -- | -- | -- | View Prior Sale |
| 09/25/2018 09/25/18 | Pending | -- | -- | -- | |
| 07/23/2018 07/23/18 | For Sale | $199,900 | +1.0% | $108 / Sq Ft | |
| 06/26/2017 06/26/17 | Sold | -- | -- | -- | View Prior Sale |
| 06/05/2017 06/05/17 | Pending | -- | -- | -- | |
| 05/04/2017 05/04/17 | For Sale | $197,900 | -- | $102 / Sq Ft |
Purchase History
| Date | Type | Sale Price | Title Company |
|---|---|---|---|
| Warranty Deed | -- | None Listed On Document | |
| Warranty Deed | -- | Great American Title All Bra | |
| Warranty Deed | -- | Apple Healy Land Title | |
| Warranty Deed | -- | Appleby Healy Land Title | |
| Warranty Deed | -- | None Available |
Mortgage History
| Date | Status | Loan Amount | Loan Type |
|---|---|---|---|
| Previous Owner | $183,920 | New Conventional | |
| Previous Owner | $186,868 | New Conventional | |
| Previous Owner | $173,552 | VA |
Source: Southern Missouri Regional MLS
MLS Number: 60310004
APN: 11-0.7-26-001-013-016.000
- 1205 E Samuel J St
- 1703 S 10th Ave
- 600 S 10th Ave
- 1615 E Melanie Ln
- 1502 E Sycamore St
- 000 E Hartley Rd
- 1100 E Robertson St
- 1107 Becky Ln
- 1509 E Hartley St
- 1106 S 3rd Ave
- 905 S 3rd Ave
- 605 E Oak St
- 806 E Elm St
- 202 E Robertson St
- 000 S 3rd St
- 1366 S 20th Ave
- 2114 E Finch St
- 1300 E Bain St
- 1800 S 14th Ave
- 000 W Jay St Unit Lot 92
- 1582 S 14th Ave
- 1522 S Tuscany Ct
- 1736 S 10th Ave Unit 1736
- 801-817 W Warren Ave
- 1102 W Snider St
- 2011 W Bingham St
- 2145 W Bingham St
- 1006 N 24th St Unit Duplex 1006 N 24th St
- 1012-1014 N 26th St
- 2349 N 20th St
- 5551 N Graze St
- 2390 W Spring Dr
- 5553 N Graze St
- 112 N Peach Brook
- 829 S Parkside Cir
- 120 N Peach Brook
- 2252 W Twin Acres Ct
- 656 E Spring Valley Cir
- 102 E Mills Rd
- 300 E Saint Louis St
