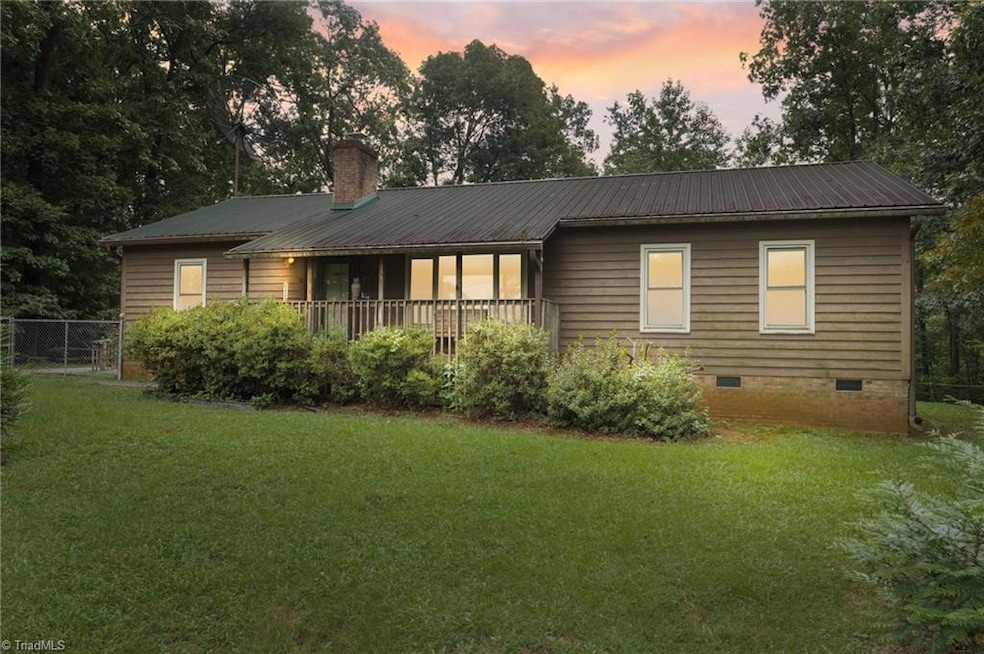
$327,900
- 3 Beds
- 2.5 Baths
- 1,808 Sq Ft
- 73 Harris Farm Ct
- Thomasville, NC
Welcome to this charming 3-bedroom, 2.5 bath home nestled on a quiet cul-de-sac lot in a sought-after neighborhood. This well-maintained property is perfect for everyday living and entertaining. The kitchen offers ample counter space and cabinetry, ideal for home chefs. The primary suite includes a private en-suite bath and generous closet space. Two additional bedrooms and a full bath provide
Nathan Hepler Hepler Realty






