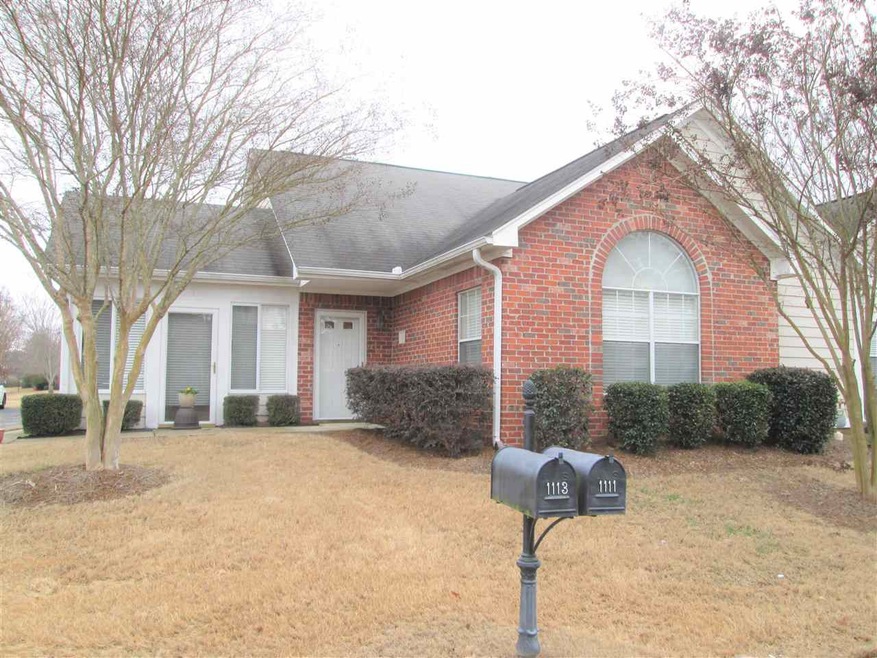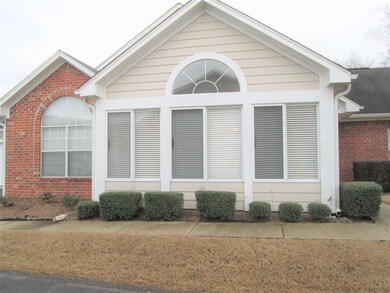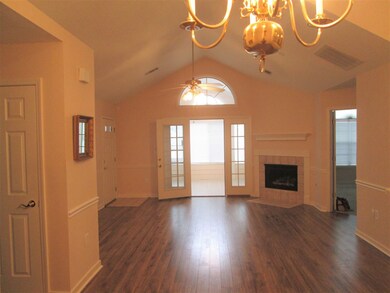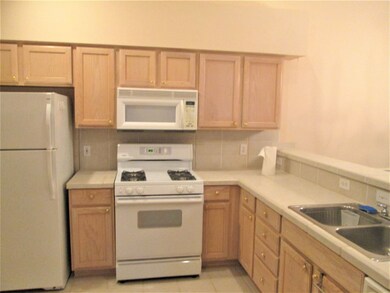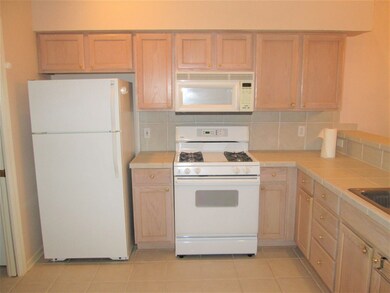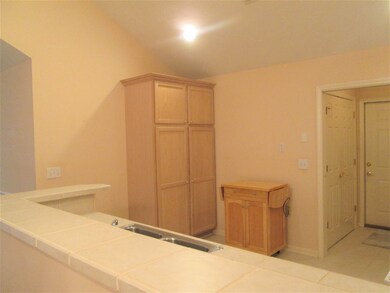
1111 Gerrits Landing Brandon, MS 39047
Highlights
- Clubhouse
- Multiple Fireplaces
- Traditional Architecture
- Northshore Elementary School Rated A
- Cathedral Ceiling
- Community Pool
About This Home
As of March 2018Priced to sell! This Fabulous 2 bedroom 2 bath townhome is close to the Rez and easy maintenance. The HOA fee takes care of the full exterior, including the yard! This home is so spacious and includes a wonderful sunroom! No need to bring your appliances, everything is here! With the purchase of your new home you will receive the refrigerator along with washer and dryer. Extra pantry in large Kitchen. Over the cabinet lighting makes a great nightlight. The barstool area will hold at least six barstools. Open plan. Walk to the clubhouse with pool! You will truly appreciate these great cathedral ceilings, wood laminate floors in the kitchen and living areas. Walk in closets in BOTH bedrooms! The secondary bedroom even has some built ins in the closet for extra storage. The master bedroom has a large bathroom which includes a walk-in shower with seating! The guest bathroom also large, and it can be entered in through the hallway, and second bedroom. Side entry garage adds to the privacy! Come see this beauty! Call your Realtor today!
Last Agent to Sell the Property
Cantrell Realty, LLC License #B19458 Listed on: 02/07/2018
Last Buyer's Agent
Ashley Roper
Front Gate Realty LLC License #S44942
Townhouse Details
Home Type
- Townhome
Est. Annual Taxes
- $1,317
Year Built
- Built in 2000
HOA Fees
- $235 Monthly HOA Fees
Parking
- 2 Car Garage
- Garage Door Opener
Home Design
- Traditional Architecture
- Brick Exterior Construction
- Slab Foundation
- Shingle Roof
- Composition Roof
- Wood Siding
Interior Spaces
- 1,601 Sq Ft Home
- 1-Story Property
- Cathedral Ceiling
- Ceiling Fan
- Multiple Fireplaces
- Insulated Windows
Kitchen
- Electric Oven
- Gas Cooktop
- Microwave
- Dishwasher
- Disposal
Flooring
- Carpet
- Laminate
- Tile
Bedrooms and Bathrooms
- 2 Bedrooms
- Walk-In Closet
- 2 Full Bathrooms
Laundry
- Dryer
- Washer
Schools
- Highland Bluff Elm Elementary School
- Northwest Rankin Middle School
- Northwest Rankin High School
Utilities
- Central Heating and Cooling System
- Heating System Uses Natural Gas
- Gas Water Heater
- Cable TV Available
Listing and Financial Details
- Assessor Parcel Number H1200001300010A
Community Details
Overview
- Association fees include management, pool service
Amenities
- Clubhouse
Recreation
- Community Pool
Ownership History
Purchase Details
Home Financials for this Owner
Home Financials are based on the most recent Mortgage that was taken out on this home.Purchase Details
Similar Homes in Brandon, MS
Home Values in the Area
Average Home Value in this Area
Purchase History
| Date | Type | Sale Price | Title Company |
|---|---|---|---|
| Warranty Deed | -- | -- | |
| Warranty Deed | -- | None Available |
Property History
| Date | Event | Price | Change | Sq Ft Price |
|---|---|---|---|---|
| 03/29/2018 03/29/18 | Sold | -- | -- | -- |
| 03/13/2018 03/13/18 | Pending | -- | -- | -- |
| 02/07/2018 02/07/18 | For Sale | $169,900 | -- | $106 / Sq Ft |
Tax History Compared to Growth
Tax History
| Year | Tax Paid | Tax Assessment Tax Assessment Total Assessment is a certain percentage of the fair market value that is determined by local assessors to be the total taxable value of land and additions on the property. | Land | Improvement |
|---|---|---|---|---|
| 2024 | $1,317 | $15,014 | $0 | $0 |
| 2023 | $1,318 | $15,019 | $0 | $0 |
| 2022 | $1,295 | $15,019 | $0 | $0 |
| 2021 | $1,295 | $15,019 | $0 | $0 |
| 2020 | $1,295 | $15,019 | $0 | $0 |
| 2019 | $1,166 | $20,177 | $0 | $0 |
| 2018 | $2,158 | $20,177 | $0 | $0 |
| 2017 | $0 | $13,451 | $0 | $0 |
| 2016 | $0 | $13,058 | $0 | $0 |
| 2015 | $567 | $13,058 | $0 | $0 |
| 2014 | $555 | $13,058 | $0 | $0 |
| 2013 | -- | $13,058 | $0 | $0 |
Agents Affiliated with this Home
-

Seller's Agent in 2018
Carole Cantrell
Cantrell Realty, LLC
(601) 506-3289
122 Total Sales
-
A
Buyer's Agent in 2018
Ashley Roper
Front Gate Realty LLC
Map
Source: MLS United
MLS Number: 1305291
APN: H12-000013-00010A
- 1312 Gerrits Landing
- 449 Abbey Woods
- 503 W Abbey Place
- 418 Abbey Woods
- 0 Spillway Rd
- 408 Abbey Woods
- 501 Brighton Cir
- Lot 7 Village Square Dr
- 409 Brighton Ct
- 309 Pelahatchie Shore Dr
- 357 Kings Ridge Cir
- Lot 6a Village Square Dr
- 310 Lakeside Dr
- 204 Turtle Creek Dr
- Lot 9 Village Square Dr
- Lot 10 Village Square Dr
- Lot 11 Village Square Dr
- 341 Kings Ridge Cir
- 30 Charleston Cir
- 911 Tetbury Place
