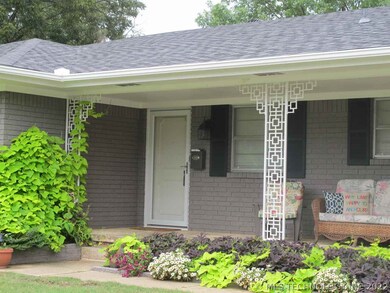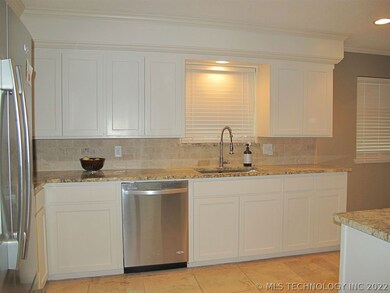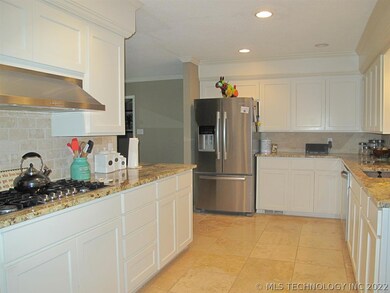1111 Harmony Dr Ardmore, OK 73401
Estimated Value: $268,046 - $296,000
3
Beds
1.5
Baths
2,435
Sq Ft
$116/Sq Ft
Est. Value
Highlights
- 1 Fireplace
- Window Unit Cooling System
- Zoned Heating and Cooling
- Covered Patio or Porch
- Brick Flooring
- 2 Car Garage
About This Home
As of August 2013This large home has three living areas. One living areas has brick floors, a bar area, half bath and entrance to basement area. Beautiful plantation shutters. Lots of home for the money!
Home Details
Home Type
- Single Family
Est. Annual Taxes
- $899
Year Built
- Built in 1965
Lot Details
- 0.25 Acre Lot
- Chain Link Fence
Parking
- 2 Car Garage
Home Design
- Brick Exterior Construction
- Composition Roof
Interior Spaces
- 2,435 Sq Ft Home
- 1-Story Property
- 1 Fireplace
- Window Treatments
Kitchen
- Oven
- Range
- Dishwasher
- Disposal
Flooring
- Brick
- Carpet
- Tile
- Vinyl
Bedrooms and Bathrooms
- 3 Bedrooms
Outdoor Features
- Covered Patio or Porch
- Rain Gutters
Utilities
- Window Unit Cooling System
- Zoned Heating and Cooling
- Space Heater
- Gas Water Heater
Community Details
- Southlanda Subdivision
Ownership History
Date
Name
Owned For
Owner Type
Purchase Details
Listed on
Jun 19, 2013
Closed on
Aug 13, 2013
Sold by
Hutson Jerry F and Hutson Janie Deloris
Bought by
Mink Laura
List Price
$145,900
Sold Price
$134,500
Premium/Discount to List
-$11,400
-7.81%
Current Estimated Value
Home Financials for this Owner
Home Financials are based on the most recent Mortgage that was taken out on this home.
Estimated Appreciation
$149,012
Avg. Annual Appreciation
6.19%
Original Mortgage
$132,063
Outstanding Balance
$97,528
Interest Rate
4.37%
Mortgage Type
FHA
Estimated Equity
$185,984
Create a Home Valuation Report for This Property
The Home Valuation Report is an in-depth analysis detailing your home's value as well as a comparison with similar homes in the area
Purchase History
| Date | Buyer | Sale Price | Title Company |
|---|---|---|---|
| Mink Laura | $134,500 | None Available |
Source: Public Records
Mortgage History
| Date | Status | Borrower | Loan Amount |
|---|---|---|---|
| Open | Mink Laura | $132,063 |
Source: Public Records
Property History
| Date | Event | Price | List to Sale | Price per Sq Ft |
|---|---|---|---|---|
| 08/23/2013 08/23/13 | Sold | $134,500 | -7.8% | $55 / Sq Ft |
| 06/14/2013 06/14/13 | Pending | -- | -- | -- |
| 06/14/2013 06/14/13 | For Sale | $145,900 | -- | $60 / Sq Ft |
Source: MLS Technology
Tax History Compared to Growth
Tax History
| Year | Tax Paid | Tax Assessment Tax Assessment Total Assessment is a certain percentage of the fair market value that is determined by local assessors to be the total taxable value of land and additions on the property. | Land | Improvement |
|---|---|---|---|---|
| 2025 | $1,820 | $20,007 | $2,400 | $17,607 |
| 2024 | $1,820 | $19,425 | $2,400 | $17,025 |
| 2023 | $1,764 | $18,859 | $2,400 | $16,459 |
| 2022 | $1,655 | $18,310 | $2,400 | $15,910 |
| 2021 | $1,693 | $17,777 | $2,400 | $15,377 |
| 2020 | $1,617 | $17,259 | $2,400 | $14,859 |
| 2019 | $1,579 | $17,264 | $2,400 | $14,864 |
| 2018 | $1,564 | $16,842 | $2,322 | $14,520 |
| 2017 | $1,404 | $16,351 | $2,203 | $14,148 |
| 2016 | $1,386 | $15,875 | $1,614 | $14,261 |
| 2015 | $1,156 | $16,051 | $1,614 | $14,437 |
| 2014 | $1,163 | $16,140 | $726 | $15,414 |
Source: Public Records
Map
Source: MLS Technology
MLS Number: 26827
APN: 1200-00-003-007-0-001-00
Nearby Homes
- 1121 Surrey Dr
- 1834 Sunset Park Terrace
- 2200 Cloverleaf Place
- 1223 Buckingham
- 2222 Cloverleaf Place
- 1006 S Rockford Rd
- 1319 Brookhaven St
- 811 Rosewood St
- 824 Sunset Dr SW
- 1702 Olive St
- 1508 Sunny Ln
- 1507 Sunny Ln
- 725 Marlena Ln
- 718 Marlena Ln
- 1602 Rosedale St
- 2604 Ridgeway St
- 930 P St SW Unit 3
- 1413 Sunny Ln
- 1800 6th Ave SW
- 1501 Rosedale St
- 1105 Harmony Dr
- 1920 Harmony Dr
- 2001 Stratford Ct
- 1108 Harmony Dr
- 1101 Harmony Dr
- 1104 Harmony Dr
- 1916 Harmony Dr
- 2000 Yorktown Ct
- 2003 Stratford Ct
- 1100 Harmony Dr
- 2005 Marsh Ln
- 2009 Marsh Ln
- 1912 Harmony Dr
- 1909 Harmony Dr
- 2002 Stratford Ct
- 2002 Yorktown Ct
- 2001 Jamestown Ct
- 2001 Marsh Ln
- 1908 Melody Ln
- 1921 Melody Ln






