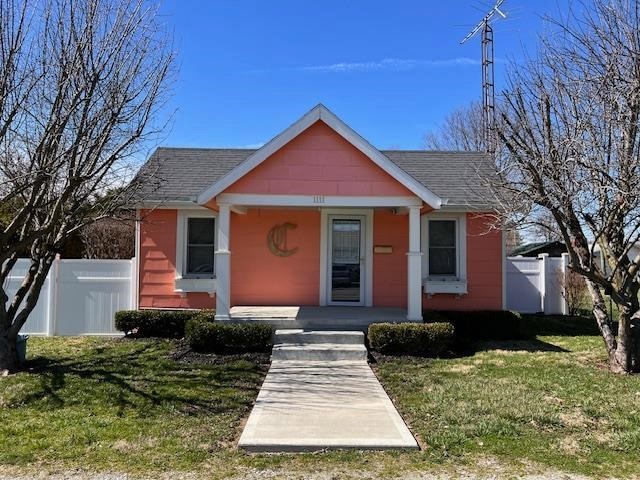
1111 Houghton St Connersville, IN 47331
Highlights
- Covered Patio or Porch
- 1-Story Property
- Back and Front Yard Fenced
- 2 Car Detached Garage
- Forced Air Heating and Cooling System
About This Home
As of May 2025More than meets the eye! Come look at this home that is basically new. Totally remodeled with all newer features! The home has a beautiful white kitchen and renovated bathroom. It has one bedroom but also an extra room that could be used as a bedroom but without a closet. You must see the newer 2-car garage off the alley with a nice concrete driveway. Vinyl fencing offers privacy to a backyard that is magazine worthy. Appliances stay and immediate possession! Call for your appt today @765-265-2558!
Last Buyer's Agent
MEMBER NON-MLS
NON-MLS MEMBER
Home Details
Home Type
- Single Family
Est. Annual Taxes
- $811
Year Built
- Built in 1940
Lot Details
- 0.28 Acre Lot
- Lot Dimensions are 102 x 120
- Back and Front Yard Fenced
Parking
- 2 Car Detached Garage
Home Design
- Stick Built Home
- Asphalt
Interior Spaces
- 728 Sq Ft Home
- 1-Story Property
- Crawl Space
Bedrooms and Bathrooms
- 1 Bedroom
- 1 Full Bathroom
Outdoor Features
- Covered Patio or Porch
Schools
- Fayette County Elementary And Middle School
- Fayette County High School
Utilities
- Forced Air Heating and Cooling System
- Heating System Uses Gas
- Gas Water Heater
Ownership History
Purchase Details
Home Financials for this Owner
Home Financials are based on the most recent Mortgage that was taken out on this home.Purchase Details
Purchase Details
Similar Homes in Connersville, IN
Home Values in the Area
Average Home Value in this Area
Purchase History
| Date | Type | Sale Price | Title Company |
|---|---|---|---|
| Deed | $150,000 | Fayette County Title | |
| Divorce Dissolution Of Marriage Transfer | -- | Fayette County Title | |
| Deed | $24,000 | -- |
Property History
| Date | Event | Price | Change | Sq Ft Price |
|---|---|---|---|---|
| 05/09/2025 05/09/25 | Sold | $150,000 | +1.0% | $206 / Sq Ft |
| 04/01/2025 04/01/25 | Pending | -- | -- | -- |
| 03/11/2025 03/11/25 | For Sale | $148,500 | -- | $204 / Sq Ft |
Tax History Compared to Growth
Tax History
| Year | Tax Paid | Tax Assessment Tax Assessment Total Assessment is a certain percentage of the fair market value that is determined by local assessors to be the total taxable value of land and additions on the property. | Land | Improvement |
|---|---|---|---|---|
| 2024 | $811 | $81,100 | $9,600 | $71,500 |
| 2023 | $697 | $69,700 | $9,600 | $60,100 |
| 2022 | $366 | $18,300 | $9,600 | $8,700 |
| 2021 | $346 | $17,300 | $9,600 | $7,700 |
| 2020 | $332 | $16,600 | $9,900 | $6,700 |
| 2019 | $341 | $17,000 | $9,900 | $7,100 |
| 2018 | $337 | $16,800 | $9,900 | $6,900 |
| 2017 | $337 | $16,800 | $9,900 | $6,900 |
| 2016 | $361 | $18,000 | $11,100 | $6,900 |
| 2014 | $396 | $19,700 | $11,100 | $8,600 |
| 2013 | $396 | $19,300 | $11,100 | $8,200 |
Agents Affiliated with this Home
-
Donna Chandler

Seller's Agent in 2025
Donna Chandler
American Heritage Realty Inc
(765) 265-2558
130 Total Sales
-
M
Buyer's Agent in 2025
MEMBER NON-MLS
NON-MLS MEMBER
Map
Source: Richmond Association of REALTORS®
MLS Number: 10050590
APN: 21-05-23-403-003.000-003
- 1015 Beech St
- 1051 Beech St
- Lot 9 Major Dr
- Lot 7 Major Dr
- 1214 W 12th St
- Lot 98-99 Woodland Springs Dr
- Lot 88 Woodland Springs Dr
- 1328 W 6th St
- 00 Woodland Springs Dr
- 817 W 6th St
- x Village Creek Estates
- 1324 Westwood Blvd
- 460 W 7th St
- 603 Reid St
- 324 Center Dr
- 508 Hill St
- 533 W 8th St
- 501 Jackson Ave
- 315 Center Dr
- 1145 N 200 W






