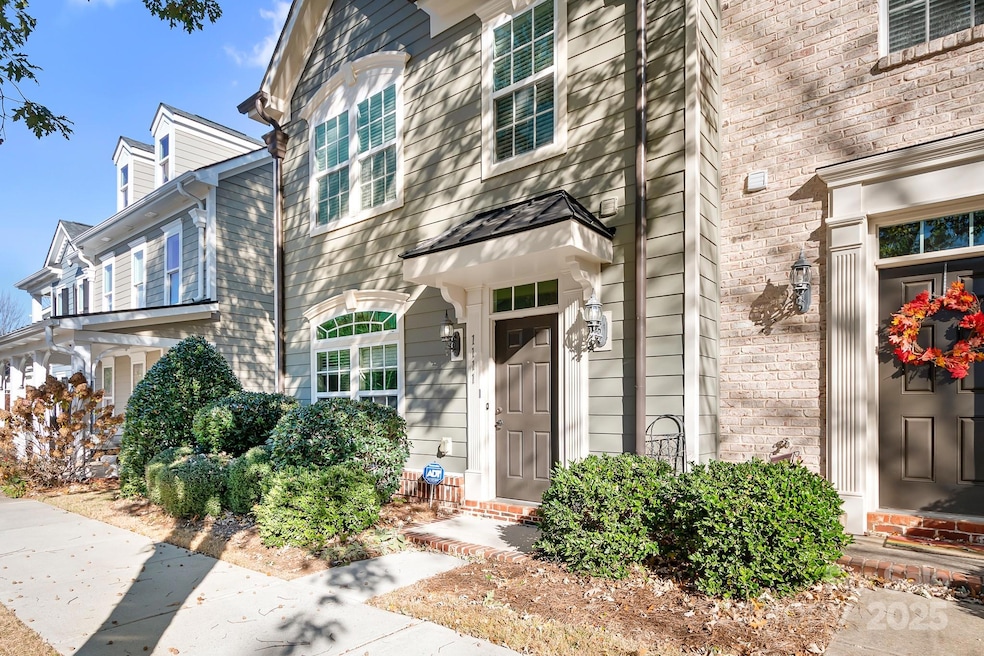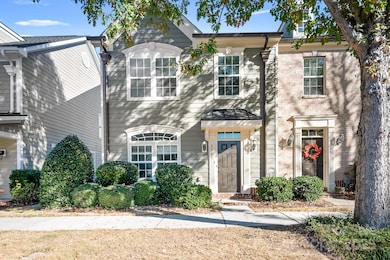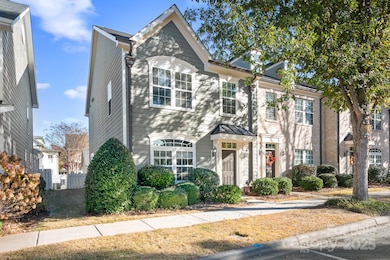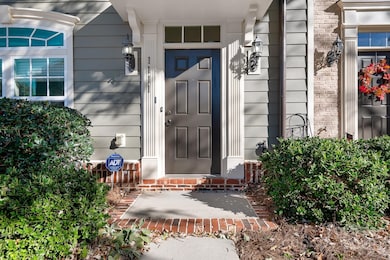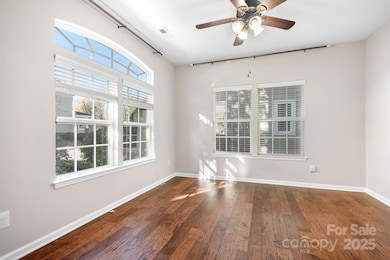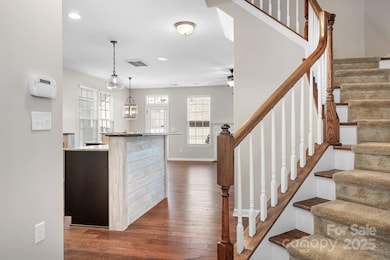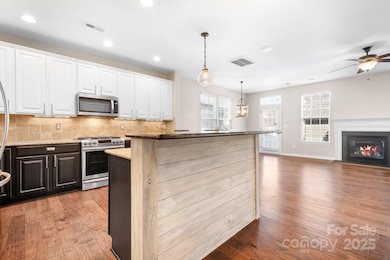1111 Inn Keepers Way Cornelius, NC 28031
Estimated payment $2,960/month
Highlights
- Terrace
- Community Pool
- Built-In Features
- Bailey Middle School Rated A-
- 2 Car Detached Garage
- Walk-In Closet
About This Home
Set along one of Antiquity’s most picturesque, tree-lined streets, 1111 Inn Keepers Way offers the quiet charm, walkable lifestyle, and easy convenience residents love about this beloved Cornelius community. This end-unit townhome lives comfortably with fresh interior paint, cleaned carpets, and thoughtful updates already completed so you can move right in and enjoy. A set of French doors welcomes you into the sunny front office, ideal for working from home or creating a cozy space that fits your needs. The main level flows seamlessly with hardwood-laminate flooring, an inviting gas fireplace with slate surround, and generous natural light throughout. The open kitchen features abundant cabinetry, granite countertops, a newer refrigerator, and a large island with breakfast bar, enhanced with a custom light-washed wood surround for a fresh, designer feel. The dining area opens directly to the fully fenced backyard with a spacious terrace, perfect for al fresco dinners, container gardening, and evenings gathered around a fire pit. Upstairs, the private owner’s suite features a tray ceiling, walk-in closet, and ensuite bath with dual sinks, granite counters, a soaking garden tub, and a separate tile shower. Two additional bedrooms share a full bath and enjoy views of the surrounding tree canopy. A two-car garage, tucked quietly behind the home, adds everyday ease and extra storage. Located in one of Lake Norman’s most sought after communities, this home is three blocks from the Antiquity neighborhood pool and miles of connected greenway trails. Neighbors love Antiquity for its peaceful streets, friendly atmosphere, and unmatched access to everything Cornelius has to offer. At the entrance of the community, you’ll find everyday conveniences including a grocery store, urgent care, dentist, and restaurants, all just minutes from your doorstep. Old Town Cornelius is growing into a cultural hub anchored by the Cain Center for the Arts. Residents enjoy live performances, art galleries, local coffee shops, breweries, and year-round festivals. Cross Antiquity's charming, covered bridge in to neighboring Davidson, which brings its historic college-town energy, with farmers markets, boutique shopping, cultural events, and Main Street charm all within a mile. Healthcare and commuting are equally convenient. Novant’s brand-new hospital is only five minutes away, while urgent care is located right at the entrance of the community. Quick access to I-77 makes Uptown Charlotte, SouthPark, and Charlotte Douglas International Airport easily reachable for work or leisure. The Lake Norman lifestyle is right at your fingertips - boating, paddle boarding, and waterfront parks make weekends feel like a getaway, while festivals, concerts, and community events ensure there’s always something happening nearby. Refrigerator, washer and dryer are included, along with high-speed internet. Home Warranty Included!
Listing Agent
Nest Realty Lake Norman Brokerage Email: lisa@findahomecarolina.com License #252320 Listed on: 11/12/2025

Townhouse Details
Home Type
- Townhome
Est. Annual Taxes
- $2,923
Year Built
- Built in 2012
HOA Fees
- $260 Monthly HOA Fees
Parking
- 2 Car Detached Garage
- Rear-Facing Garage
- Garage Door Opener
- On-Street Parking
Home Design
- Entry on the 1st floor
- Slab Foundation
- Architectural Shingle Roof
Interior Spaces
- 2-Story Property
- Wired For Data
- Built-In Features
- Insulated Windows
- Window Treatments
- French Doors
- Living Room with Fireplace
- Storage
- Pull Down Stairs to Attic
Kitchen
- Breakfast Bar
- Gas Range
- Microwave
- Dishwasher
- Kitchen Island
- Disposal
Flooring
- Carpet
- Linoleum
- Laminate
- Tile
Bedrooms and Bathrooms
- 3 Bedrooms
- Walk-In Closet
- Garden Bath
Laundry
- Laundry Room
- Washer and Dryer
Home Security
Schools
- Cornelius Elementary School
- Bailey Middle School
- William Amos Hough High School
Additional Features
- Terrace
- Back Yard Fenced
- Forced Air Zoned Heating and Cooling System
Listing and Financial Details
- Assessor Parcel Number 007-514-26
Community Details
Overview
- Hawthorne Mgmt Association, Phone Number (704) 377-0114
- Antiquity Condos
- Built by Ryan Homes
- Antiquity Subdivision, Quartermaine Floorplan
- Mandatory home owners association
Recreation
- Community Pool
- Dog Park
- Trails
Security
- Storm Doors
Map
Home Values in the Area
Average Home Value in this Area
Tax History
| Year | Tax Paid | Tax Assessment Tax Assessment Total Assessment is a certain percentage of the fair market value that is determined by local assessors to be the total taxable value of land and additions on the property. | Land | Improvement |
|---|---|---|---|---|
| 2025 | $2,923 | $437,900 | $105,000 | $332,900 |
| 2024 | $2,923 | $437,900 | $105,000 | $332,900 |
| 2023 | $2,874 | $437,900 | $105,000 | $332,900 |
| 2022 | $2,395 | $277,500 | $70,000 | $207,500 |
| 2021 | $2,367 | $277,500 | $70,000 | $207,500 |
| 2020 | $2,367 | $277,500 | $70,000 | $207,500 |
| 2019 | $2,361 | $277,500 | $70,000 | $207,500 |
| 2018 | $2,071 | $189,500 | $30,000 | $159,500 |
| 2017 | $2,055 | $189,700 | $30,000 | $159,700 |
| 2016 | $2,049 | $189,500 | $30,000 | $159,500 |
| 2015 | $2,018 | $189,500 | $30,000 | $159,500 |
| 2014 | $2,016 | $189,500 | $30,000 | $159,500 |
Property History
| Date | Event | Price | List to Sale | Price per Sq Ft |
|---|---|---|---|---|
| 11/23/2025 11/23/25 | Price Changed | $465,000 | -2.1% | $252 / Sq Ft |
| 11/12/2025 11/12/25 | For Sale | $475,000 | 0.0% | $257 / Sq Ft |
| 10/18/2019 10/18/19 | Rented | $1,900 | -5.0% | -- |
| 10/10/2019 10/10/19 | For Rent | $2,000 | -- | -- |
Purchase History
| Date | Type | Sale Price | Title Company |
|---|---|---|---|
| Warranty Deed | $307,500 | Meridian Title | |
| Warranty Deed | $257,000 | None Available | |
| Special Warranty Deed | $223,000 | None Available | |
| Warranty Deed | $217,500 | None Available |
Mortgage History
| Date | Status | Loan Amount | Loan Type |
|---|---|---|---|
| Open | $246,000 | New Conventional | |
| Previous Owner | $157,000 | New Conventional | |
| Previous Owner | $178,396 | New Conventional |
Source: Canopy MLS (Canopy Realtor® Association)
MLS Number: 4321301
APN: 007-514-26
- 11422 Potters Row
- 964 Gardners Way
- 20657 Spring Grove Ln
- 20601 Autumn Breeze Ct
- 20232 Zion Ave
- 20128 Zion Ave
- 612 Walnut St
- 610 Walnut St
- 608 Walnut St
- 137 Meadowbrook Ln
- 119 Meadowbrook Ln
- 624 James Alexander Way
- 20396 Queens St
- 19631 Oak St
- 19623 Oak St
- 20397 Queens St
- 216 Walnut St
- 19428 Zion Ave
- 324 Walnut St
- 19732 School St
- 22023 Lady Glencirn Ct
- 916 Gardners Way
- 20019 Lamp Lighters Way
- 22415 Market St
- 22415 Market St
- 20220 Zion Ave Unit A
- 21501 Hickory St
- 19612 Oak St Unit 6
- 19612 Oak St Unit 7
- 19612 Oak St Unit 5
- 19645 S Main St
- 19825 Mulberry St
- 21028 N Main St
- 20114 Washam St
- 19020 Ln
- 21031 Catawba Ave Unit 204
- 238 S Main St
- 743 Hoke Ln
- 11434 Heritage Green Dr
- 408 Catawba Ave
