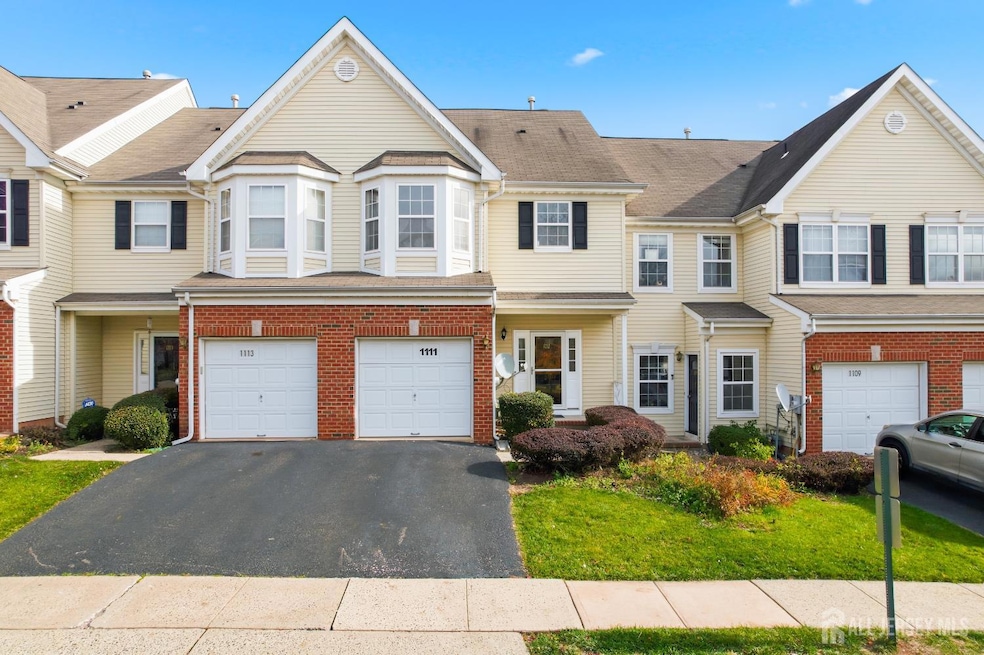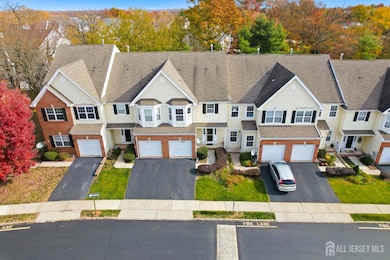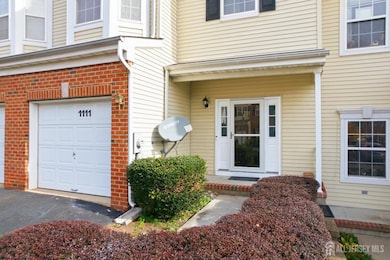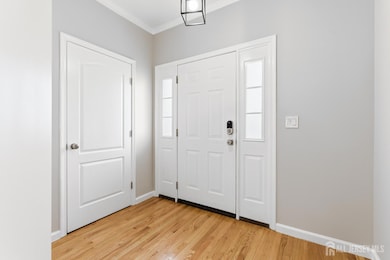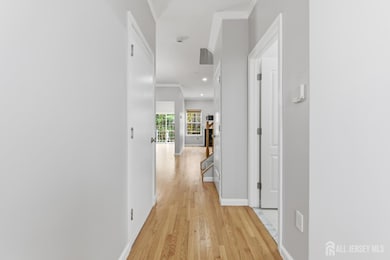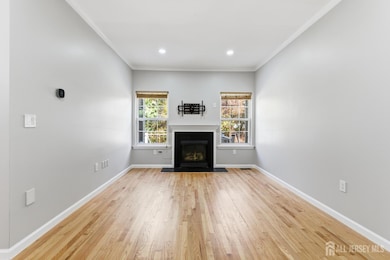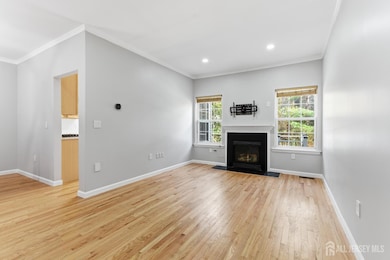1111 Joseph Ct South Plainfield, NJ 07080
Estimated payment $4,261/month
Highlights
- Popular Property
- Fitness Center
- Clubhouse
- South Plainfield High School Rated A-
- Private Pool
- Deck
About This Home
Come and see this fully updated property located at Traditions, the most sought after developments in South Plainfield! Step into this spacious updated 3 bedroom 2.5 bathroom with full finished basement and enjoy all that this townhouse has to offer. This townhouse features a welcoming foyer entrance leading into a large Living room and dining room. Kitchen offers new quartz countertops and updated Samsung stainless steel appliances. Updated hard wood floors through out the property gives this townhouse the perfect open look with lots of sunlight. New Recessed LED lights and New Ceiling Fans. First floor has updated half bathroom with new vanity and access to huge Garage that comes with Tesla Charger and for extra storage. Access to a huge Trek Deck thru the kitchen for all your outdoor dinners and gatherings with plenty of back yard space. Second floor provides spacious master bedroom with master bathroom wirh Jacuzzi and Updated Dual Sink Vanity. You also will find 2 additional large rooms and the updated common 2nd full bathroom. Laundry room is located on the 2nd floor making it very easy to access. More space available in the full finished basement that is perfect for a home gym, home theater setup, or other recreational purposes. New HVAC, New Water Heater, and water softener. You will find an abundance of amenities including a clubhouse, gym, swimming pool, and playgrounds at Traditions. Property is close to major highways, food and shopping centers, Rutgers and Edison train station. Top South Plainfield school system. Make an appointment to see it today!
Townhouse Details
Home Type
- Townhome
Est. Annual Taxes
- $8,364
Year Built
- Built in 2002
Parking
- 1 Car Attached Garage
- Driveway
- Open Parking
- Unassigned Parking
Home Design
- Asphalt Roof
Interior Spaces
- 1,800 Sq Ft Home
- 2-Story Property
- Central Vacuum
- Cathedral Ceiling
- Recessed Lighting
- Gas Fireplace
- Living Room
- Formal Dining Room
- Utility Room
- Home Security System
- Attic
Kitchen
- Eat-In Kitchen
- Gas Oven or Range
- Range
- Recirculated Exhaust Fan
- Dishwasher
- Granite Countertops
Flooring
- Wood
- Carpet
- Ceramic Tile
Bedrooms and Bathrooms
- 3 Bedrooms
- Walk-In Closet
- Primary Bathroom is a Full Bathroom
- Dual Sinks
- Whirlpool Bathtub
- Walk-in Shower
Laundry
- Laundry Room
- Dryer
- Washer
Basement
- Basement Fills Entire Space Under The House
- Recreation or Family Area in Basement
- Basement Storage
Pool
- Private Pool
- Spa
Outdoor Features
- Deck
Location
- Property is near public transit
- Property is near shops
Utilities
- Forced Air Heating and Cooling System
- Vented Exhaust Fan
- Underground Utilities
- Gas Water Heater
- Water Softener is Owned
- Cable TV Available
Community Details
Overview
- Property has a Home Owners Association
- Association fees include snow removal, trash
- Traditions Condo Subdivision
- The community has rules related to vehicle restrictions
- Electric Vehicle Charging Station
Recreation
- Community Playground
- Fitness Center
- Community Pool
Security
- Storm Doors
- Fire and Smoke Detector
Additional Features
- Clubhouse
- Maintenance Expense $332
Map
Home Values in the Area
Average Home Value in this Area
Tax History
| Year | Tax Paid | Tax Assessment Tax Assessment Total Assessment is a certain percentage of the fair market value that is determined by local assessors to be the total taxable value of land and additions on the property. | Land | Improvement |
|---|---|---|---|---|
| 2025 | $8,364 | $119,795 | $20,500 | $99,295 |
| 2024 | $8,000 | $119,795 | $20,500 | $99,295 |
| 2023 | $8,000 | $119,795 | $20,500 | $99,295 |
| 2022 | $7,900 | $119,795 | $20,500 | $99,295 |
| 2021 | $7,715 | $119,795 | $20,500 | $99,295 |
| 2020 | $7,602 | $119,795 | $20,500 | $99,295 |
| 2019 | $7,294 | $119,795 | $20,500 | $99,295 |
| 2018 | $7,106 | $119,795 | $20,500 | $99,295 |
| 2017 | $7,015 | $119,795 | $20,500 | $99,295 |
| 2016 | $6,945 | $119,795 | $20,500 | $99,295 |
| 2015 | $6,825 | $119,795 | $20,500 | $99,295 |
| 2014 | $6,628 | $119,795 | $20,500 | $99,295 |
Property History
| Date | Event | Price | List to Sale | Price per Sq Ft | Prior Sale |
|---|---|---|---|---|---|
| 11/09/2025 11/09/25 | For Sale | $675,000 | +63.6% | $375 / Sq Ft | |
| 07/17/2018 07/17/18 | Sold | $412,500 | +0.6% | -- | View Prior Sale |
| 06/13/2018 06/13/18 | Pending | -- | -- | -- | |
| 05/22/2018 05/22/18 | For Sale | $409,900 | -- | -- |
Purchase History
| Date | Type | Sale Price | Title Company |
|---|---|---|---|
| Quit Claim Deed | -- | None Listed On Document | |
| Quit Claim Deed | -- | None Listed On Document | |
| Deed | $412,500 | North East Title Agency Llc | |
| Deed | $435,000 | -- |
Mortgage History
| Date | Status | Loan Amount | Loan Type |
|---|---|---|---|
| Previous Owner | $371,250 | New Conventional | |
| Previous Owner | $180,000 | No Value Available |
Source: All Jersey MLS
MLS Number: 2607194R
APN: 22-00528-0000-00043-0000-C1611
- 1408 Joseph Ct
- 1010 Margaret Ct
- 1503 Pisaniello Ct
- 511 Coppola Dr
- 1317 Famularo Dr
- 1420 Shadyside Place
- 6 Jennifer Ct
- 1409 Durham Ave
- 2 Arlington Place
- 745 Strassle Way
- 49 Campbell St
- 4 Micali Way
- 176 Nebula Rd
- 548 E Celebration Way
- 60 Coventry Cir
- 133 Metlars Ln
- 0-142&134 Ethel Rd
- 75 Kelly Dr
- 1034 Stelton Rd
- 35 Masters Blvd
- 913 Del Negro Ct
- 932 Del Negro Ct Unit 932
- 15 Barnett Place
- 44 Brotherhood St
- 626 Strassle Way
- 541 E Celebration Way
- 33 Blair St
- 548 E Celebration Way
- 404 Draco Rd Unit 404
- 312 Pegasus Rd Unit 312
- 4 Michelle Cir
- 3905 Victoria Ct
- 2106 Pine Valley Way
- 1636 Stelton Rd
- 2310 Pine Valley Way
- 3316 Pine Valley Way
- 6304 Hana Rd
- 936 Waterford Dr
- 1215 Waterford Dr
- 1221 Waterford Dr
