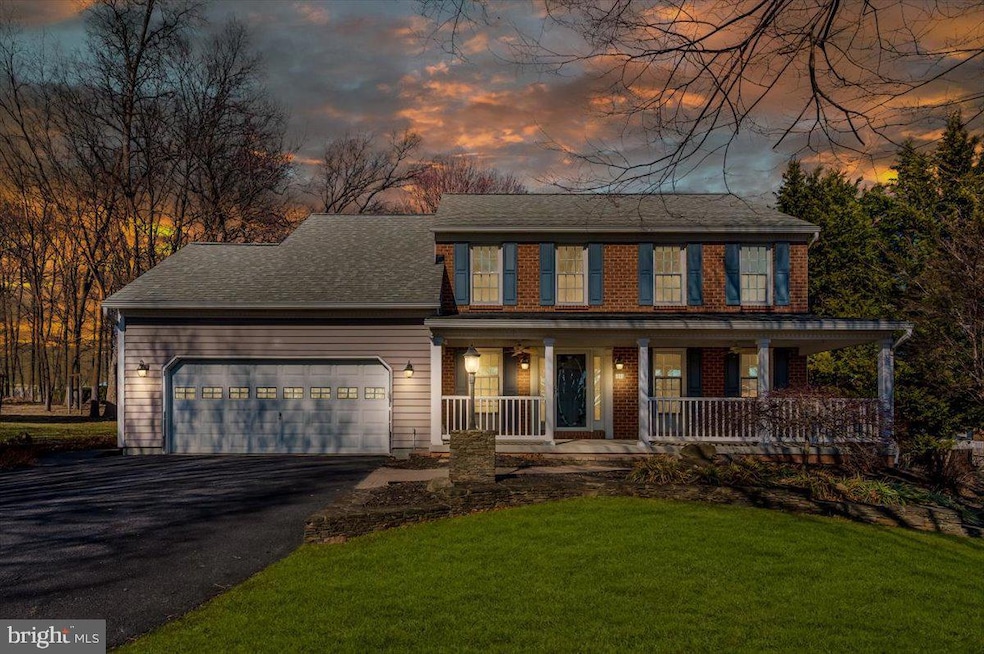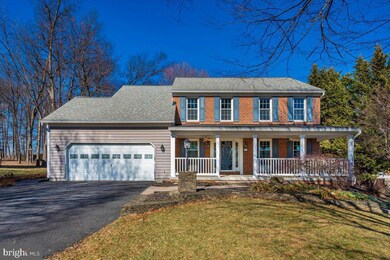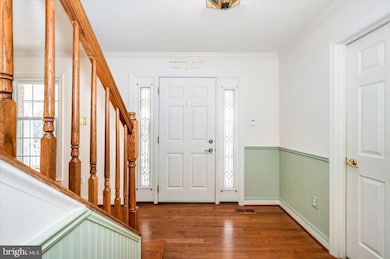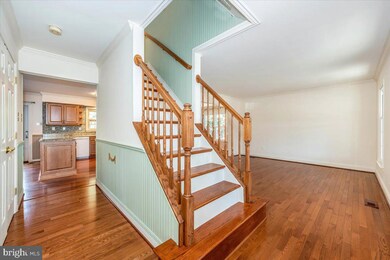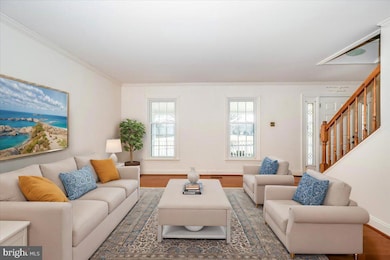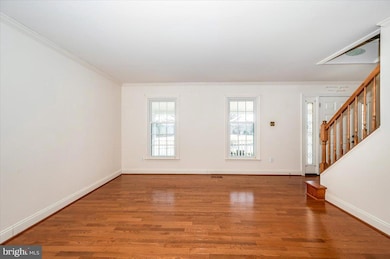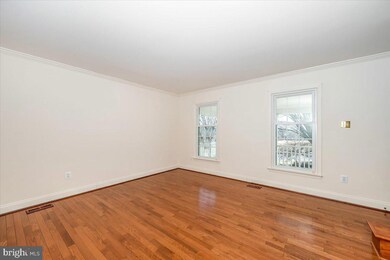
1111 Leafy Hollow Cir Mount Airy, MD 21771
Highlights
- Gourmet Country Kitchen
- Colonial Architecture
- Recreation Room
- Twin Ridge Elementary School Rated A-
- Deck
- Open Floorplan
About This Home
As of March 2025Offer deadline - Monday, March 17, 2025 11:59pm. An incredible opportunity awaits in the highly sought-after Twin Ridge neighborhood—with no HOA! This beautifully maintained 4-bedroom, 3.5-bath home has been lovingly cared for by its original owners. As you arrive, the oversized covered front porch welcomes you with a picturesque view of Twin Ridge Elementary School’s sports fields. Step inside to a bright and airy foyer, where abundant natural light highlights the gleaming hardwood floors. The main level offers exceptional space and functionality, featuring; A welcoming foyer; An oversized half bath; A large formal living room; A dining room with a bay window; A renovated kitchen with granite countertops, upgraded appliances, high-quality wood cabinetry, 2 lazy Susans, ample drawer space, and a large pantry; a breakfast area that seamlessly flows into the light-filled family room with vaulted ceilings and a cozy gas fireplace. Upstairs, a hardwood walkway leads to the spacious primary suite, complete with hardwood floors, a walk-in closet, and an en-suite bath featuring a jacuzzi soaking tub, standing shower, dual vanity, and built-in linen closet. The three additional bedrooms offer generous space, ceiling fans, and large closets. The fully finished basement is ready to be customized to your needs! One side is perfect for entertaining, with a wet bar, additional refrigerator, full bath, and private room with a large closet. The other side is open for endless possibilities—a home theater, game room, office, or gym. Step outside to your beautifully landscaped backyard, a true private retreat. The stunning hardscape sets the stage for BBQs and gatherings with family and friends. Centrally located in historic Mt. Airy, Twin Ridge offers convenient access to commuter routes, schools, grocery stores, shopping, restaurants, parks, and beloved downtown Main Street. This home has been cherished and maintained with care—don’t miss your chance to make it yours! Open House Schedule: Saturday, 3/15 | 11 AM - 1 PM and Sunday, 3/16 | 12 PM - 2 PM. Schedule your showing today!
Last Agent to Sell the Property
RE/MAX Realty Plus License #681744 Listed on: 03/12/2025

Home Details
Home Type
- Single Family
Est. Annual Taxes
- $6,366
Year Built
- Built in 1995
Lot Details
- 0.32 Acre Lot
- Extensive Hardscape
- Property is zoned R1
Parking
- 2 Car Direct Access Garage
- Front Facing Garage
- Garage Door Opener
- Driveway
- On-Street Parking
Home Design
- Colonial Architecture
- Brick Exterior Construction
- Architectural Shingle Roof
- Vinyl Siding
- Concrete Perimeter Foundation
Interior Spaces
- Property has 3 Levels
- Open Floorplan
- Chair Railings
- Crown Molding
- Wainscoting
- Ceiling Fan
- Skylights
- Recessed Lighting
- Gas Fireplace
- Bay Window
- Window Screens
- Entrance Foyer
- Family Room Off Kitchen
- Living Room
- Formal Dining Room
- Recreation Room
- Bonus Room
- Utility Room
- Finished Basement
Kitchen
- Gourmet Country Kitchen
- Breakfast Room
- Electric Oven or Range
- Stove
- Built-In Microwave
- Extra Refrigerator or Freezer
- Dishwasher
- Upgraded Countertops
- Disposal
Flooring
- Wood
- Carpet
Bedrooms and Bathrooms
- 4 Bedrooms
- En-Suite Primary Bedroom
- En-Suite Bathroom
- Walk-In Closet
- In-Law or Guest Suite
- Soaking Tub
- Bathtub with Shower
- Walk-in Shower
Laundry
- Laundry on main level
- Washer and Dryer Hookup
Home Security
- Storm Doors
- Flood Lights
Outdoor Features
- Deck
- Exterior Lighting
- Shed
- Rain Gutters
- Porch
Schools
- Twin Ridge Elementary School
- Windsor Knolls Middle School
- Linganore High School
Utilities
- Central Air
- Heat Pump System
- Vented Exhaust Fan
- 200+ Amp Service
- Electric Water Heater
Community Details
- No Home Owners Association
- Twin Ridge Subdivision
Listing and Financial Details
- Tax Lot 244
- Assessor Parcel Number 1118390086
Ownership History
Purchase Details
Home Financials for this Owner
Home Financials are based on the most recent Mortgage that was taken out on this home.Purchase Details
Home Financials for this Owner
Home Financials are based on the most recent Mortgage that was taken out on this home.Purchase Details
Home Financials for this Owner
Home Financials are based on the most recent Mortgage that was taken out on this home.Purchase Details
Home Financials for this Owner
Home Financials are based on the most recent Mortgage that was taken out on this home.Similar Homes in Mount Airy, MD
Home Values in the Area
Average Home Value in this Area
Purchase History
| Date | Type | Sale Price | Title Company |
|---|---|---|---|
| Deed | $656,000 | Strategic National Title | |
| Interfamily Deed Transfer | $622,500 | Fnc Title Servcies Llc | |
| Deed | $215,210 | -- | |
| Deed | $348,000 | -- |
Mortgage History
| Date | Status | Loan Amount | Loan Type |
|---|---|---|---|
| Previous Owner | $652,500 | Reverse Mortgage Home Equity Conversion Mortgage | |
| Previous Owner | $31,000 | New Conventional | |
| Previous Owner | $35,000 | Unknown | |
| Previous Owner | $25,000 | Unknown | |
| Previous Owner | $40,000 | Unknown | |
| Previous Owner | $325,000 | Stand Alone Second | |
| Previous Owner | $193,850 | No Value Available | |
| Previous Owner | $5,000,000 | No Value Available |
Property History
| Date | Event | Price | Change | Sq Ft Price |
|---|---|---|---|---|
| 03/28/2025 03/28/25 | Sold | $656,000 | +4.1% | $249 / Sq Ft |
| 03/18/2025 03/18/25 | Pending | -- | -- | -- |
| 03/12/2025 03/12/25 | For Sale | $629,900 | -- | $240 / Sq Ft |
Tax History Compared to Growth
Tax History
| Year | Tax Paid | Tax Assessment Tax Assessment Total Assessment is a certain percentage of the fair market value that is determined by local assessors to be the total taxable value of land and additions on the property. | Land | Improvement |
|---|---|---|---|---|
| 2024 | $5,672 | $448,900 | $131,200 | $317,700 |
| 2023 | $5,145 | $421,500 | $0 | $0 |
| 2022 | $4,902 | $394,100 | $0 | $0 |
| 2021 | $4,648 | $366,700 | $95,200 | $271,500 |
| 2020 | $4,648 | $364,833 | $0 | $0 |
| 2019 | $4,626 | $362,967 | $0 | $0 |
| 2018 | $4,649 | $361,100 | $95,200 | $265,900 |
| 2017 | $4,543 | $361,100 | $0 | $0 |
| 2016 | $4,077 | $350,500 | $0 | $0 |
| 2015 | $4,077 | $345,200 | $0 | $0 |
| 2014 | $4,077 | $345,200 | $0 | $0 |
Agents Affiliated with this Home
-
B
Seller's Agent in 2025
Blake Haegele
RE/MAX
-
J
Buyer's Agent in 2025
John Campbell
RE/MAX
Map
Source: Bright MLS
MLS Number: MDFR2060572
APN: 18-390086
- 1003 Meadowgreen Dr
- 13750 Eastside Dr
- 104 West Rd
- 4428 Highboro Dr
- 306 Hill St
- 4714 de Invierno Way
- 207 Troon Cir
- 505 Northview Rd
- 13410 Autumn Crest Dr
- 14 Park Ave
- 13623 Jacobs Rd
- 623 Calliope Cir
- 4313 Millwood Rd
- 7884 Bennett Branch Rd
- 1402 Woodenbridge Ln
- 1103 Jousting Way
- 409 Beck Dr
- 5311 Woodville Rd
- 692 Ridge Rd
- 689 Ridge Rd
