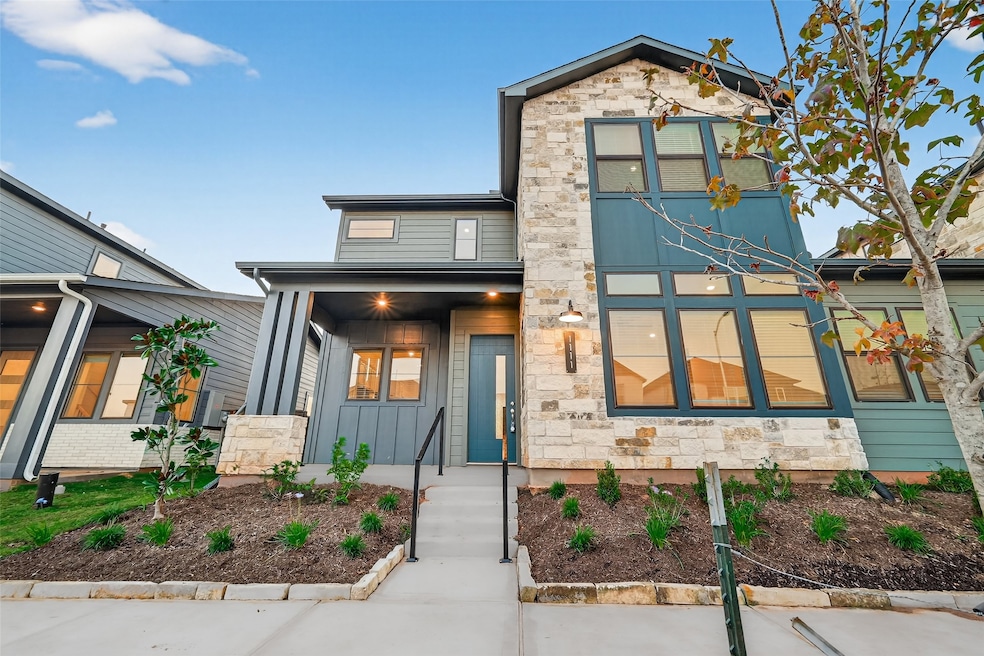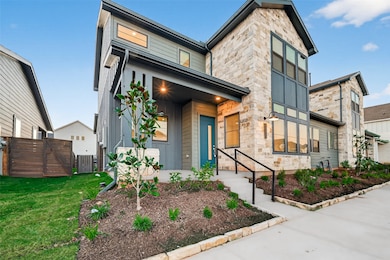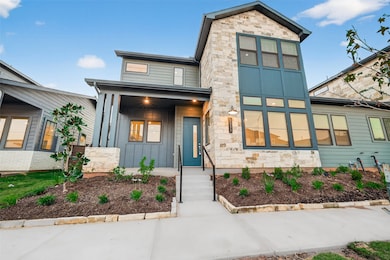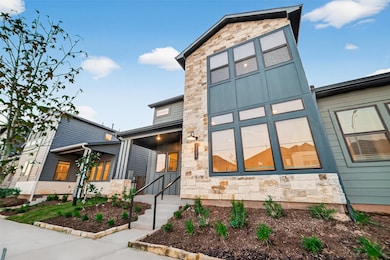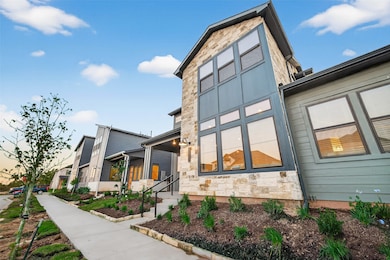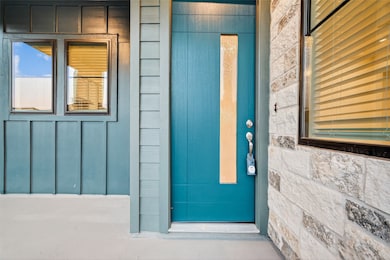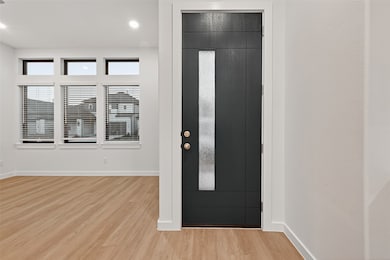1111 Mercantile St Richmond, TX 77406
Pecan Grove NeighborhoodHighlights
- New Construction
- ENERGY STAR Certified Homes
- Contemporary Architecture
- James C. Neill Elementary School Rated A-
- Deck
- High Ceiling
About This Home
Stunning newly built 3-bed, 3-bath residence in the growing Indigo community, offering modern style and thoughtful design. Step into an open living and dining area that flows into a striking kitchen featuring quartz countertops, soft-close cabinetry, a gas cooktop, a walk-in pantry, and a spacious island ideal for gathering. A first-floor ensuite bedroom provides flexibility for guests or a private workspace. Upstairs, the serene primary suite offers double sinks, a walk-in shower, and generous closet space, alongside an additional bedroom and a versatile loft for study, fitness, or media. High ceilings, vinyl plank flooring, and an in-house utility enhance everyday comfort. Outdoors, enjoy a covered patio, fenced backyard, sprinkler system, and a two-car garage—creating the perfect blend of convenience, comfort, and contemporary living.
Home Details
Home Type
- Single Family
Est. Annual Taxes
- $1,134
Year Built
- Built in 2025 | New Construction
Lot Details
- 3,375 Sq Ft Lot
- Back Yard Fenced
- Sprinkler System
Parking
- 2 Car Attached Garage
Home Design
- Contemporary Architecture
Interior Spaces
- 1,856 Sq Ft Home
- 2-Story Property
- High Ceiling
- Ceiling Fan
- Window Treatments
- Family Room Off Kitchen
- Living Room
- Breakfast Room
- Home Office
- Utility Room
- Fire and Smoke Detector
Kitchen
- Breakfast Bar
- Walk-In Pantry
- Convection Oven
- Electric Oven
- Gas Cooktop
- Microwave
- Dishwasher
- Kitchen Island
- Quartz Countertops
- Self-Closing Drawers and Cabinet Doors
- Disposal
Flooring
- Carpet
- Vinyl Plank
- Vinyl
Bedrooms and Bathrooms
- 3 Bedrooms
- 3 Full Bathrooms
- Double Vanity
Laundry
- Dryer
- Washer
Eco-Friendly Details
- Energy-Efficient Windows with Low Emissivity
- ENERGY STAR Certified Homes
Outdoor Features
- Deck
- Patio
Schools
- Neill Elementary School
- Bowie Middle School
- Travis High School
Utilities
- Central Heating and Cooling System
- Heating System Uses Gas
- No Utilities
Listing and Financial Details
- Property Available on 11/7/25
- Long Term Lease
Community Details
Recreation
- Community Playground
- Park
- Dog Park
- Trails
Pet Policy
- Call for details about the types of pets allowed
- Pet Deposit Required
Additional Features
- Indigo Sec 1 Subdivision
- Picnic Area
Map
Source: Houston Association of REALTORS®
MLS Number: 92356959
APN: 4114-01-003-0040-907
- 1107 Mercantile St
- 1106 Mercantile St
- 1103 Mercantile St
- 1119 Mercantile St
- 1118 Mercantile St
- 3238 Kindred Way
- 3234 Kindred Way
- 3227 Kindred Way
- 3235 Home Ct
- 3222 Kindred Way
- 3215 Kindred Way
- Plan Torres at Indigo - 50ft. lots
- Plan Matisse at Indigo - 50ft. lots
- Plan Botero at Indigo - 50ft. lots
- Plan Renoir at Indigo - 50ft. lots
- Plan Solomon at Indigo - 50ft. lots
- Plan Rodin at Indigo - 50ft. lots
- Salgado Plan at Indigo - 50ft. lots
- Plan Bernini at Indigo - 50ft. lots
- Plan Monet at Indigo - 50ft. lots
- 3259 Loam Ln
- 3223 Loam Ln
- 3221 Loam Ln
- 1114 Briarmead Dr
- 1306 Briarmead Dr
- 930 Holly Hall Dr
- 1211 Sand Stone Dr
- 2506 Portland Dr
- 2335 Trail Wood Ln
- 1723 Rock Fence Dr
- 13935 Manobrook Ct
- 13030 Sheildaig St
- 918 Vidalia Onion Dr
- 13906 Manobrook Ct
- 3999 John Sharp Rd
- 2103 Vidalia Onion Ct
- 13018 Hydeland Dr
- 151 Nightshade St
- 1122 Augusta Dr
- 1514 Giles Dr
