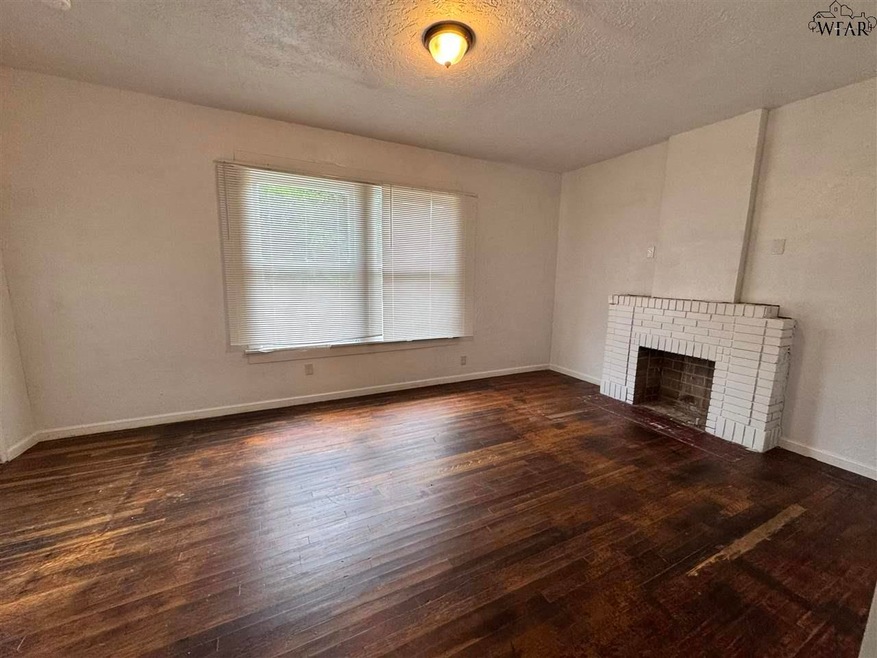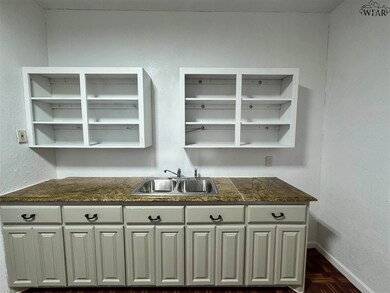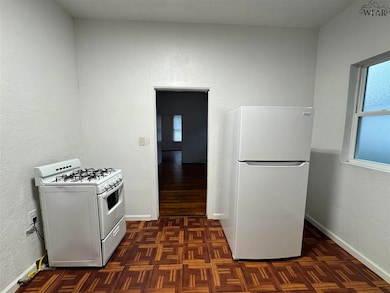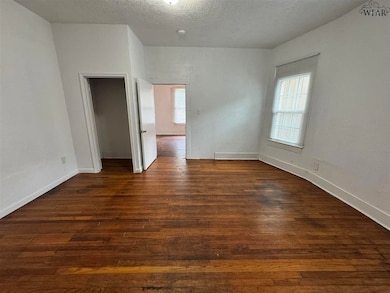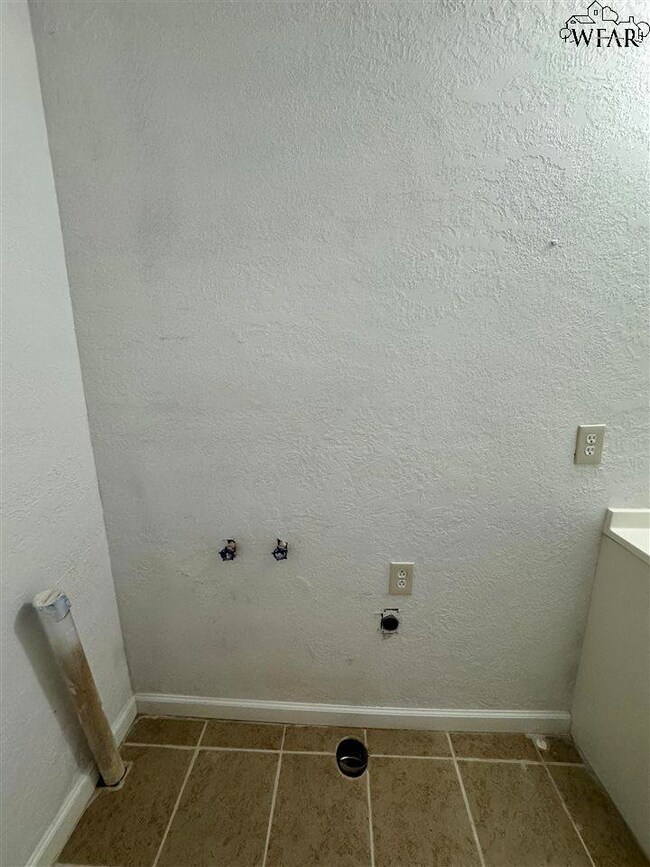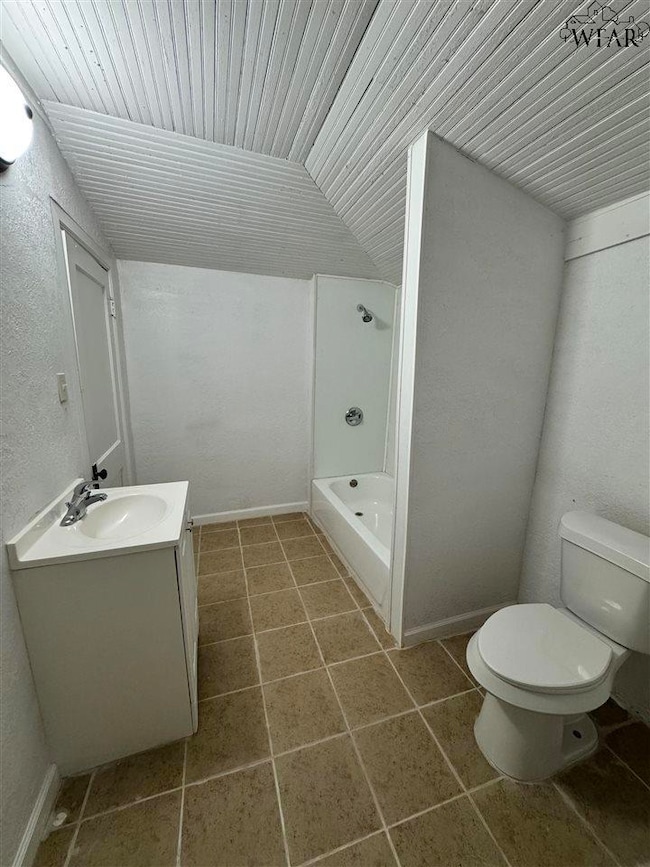1111 Monroe St Unit Left side Wichita Falls, TX 76309
1
Bed
1
Bath
746
Sq Ft
7,492
Sq Ft Lot
Highlights
- Covered patio or porch
- Storm Windows
- Central Heating and Cooling System
- Formal Dining Room
- 1-Story Property
- 3-minute walk to Bridwell Park
About This Home
ALL BILLS PAID!!! Welcome home to this inviting 1-bedroom, 1-bathroom unit that blends comfort and functionality. Central heat and air. This unit comes with laundry connections and a yard! Security deposit - $495, rent - $495, $300 utility monthly charge. Call today for a showing! **NEW OWNERSHIP & PROPERTY MANAGEMENT**
Listing Agent
PARAMOUNT REAL ESTATE SERVICES License #0836751 Listed on: 06/04/2025
Home Details
Home Type
- Single Family
Est. Annual Taxes
- $604
Year Built
- Built in 1914
Lot Details
- West Facing Home
- Irregular Lot
Home Design
- Composition Roof
- Wood Siding
- Pier And Beam
Interior Spaces
- 746 Sq Ft Home
- 1-Story Property
- Decorative Fireplace
- Formal Dining Room
- Storm Windows
- Washer and Electric Dryer Hookup
Kitchen
- Oven
- Free-Standing Range
Bedrooms and Bathrooms
- 1 Bedroom
- 1 Full Bathroom
Additional Features
- Covered patio or porch
- Central Heating and Cooling System
Community Details
- Pets Allowed
Map
Source: Wichita Falls Association of REALTORS®
MLS Number: 178829
APN: 149389
Nearby Homes
- 1114 Monroe St
- 2304 10th St
- 1309 Monroe St Unit 2130 Avenue J & 502
- 1304 Polk St
- 1401 Polk St
- 2314 9th St
- 2007 Huff St
- 1407 Polk St
- 1303 Fillmore St
- 1208 Fillmore St
- 2002 Elizabeth Ave
- 1500 Britain St
- 1008 Van Buren St
- 1507 Bell St
- 1409 Taylor St
- 1413 Taylor St
- 1511 Giddings St
- 1509 Britain St
- 2010 8th St
- 2154 Avenue F
- 1109 Harrison St Unit 10
- 1109 Harrison St Unit 9
- 2007 10th St Unit D
- 1500 Giddings St
- 2206 1/2 8th St
- 1401 Fillmore St
- 1110 Denver St
- 2304 Roberts Ave Unit D
- 2304 Roberts Ave Unit B
- 908 Denver St Unit B
- 614 Sunset Dr
- 613 Sunset Dr Unit Bottom unit
- 1821 9th St Unit C
- 1510 Fillmore St Unit 1/2
- 1616 Britain St Unit 4
- 1616 Britain St Unit 5
- 2207 Talunar Ln
- 2017 Mcgregor Ave
- 1512 Kemp Blvd Unit 1/2
- 1714 Elizabeth Ave
