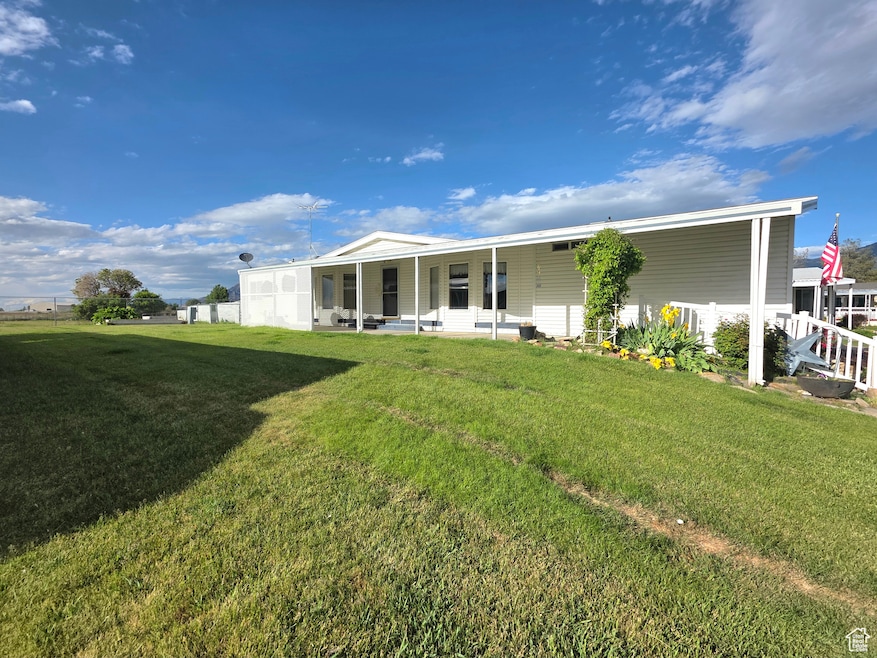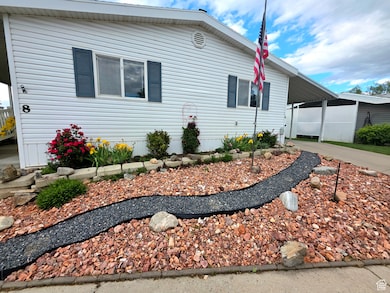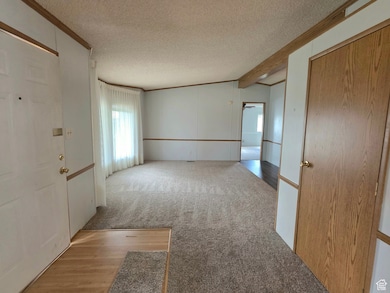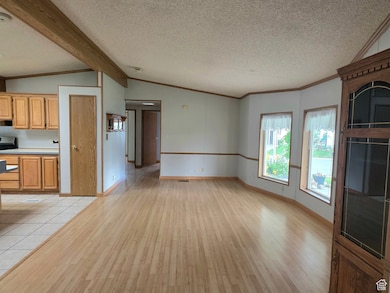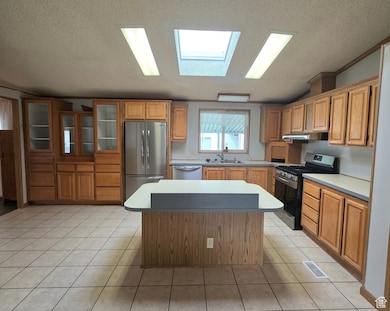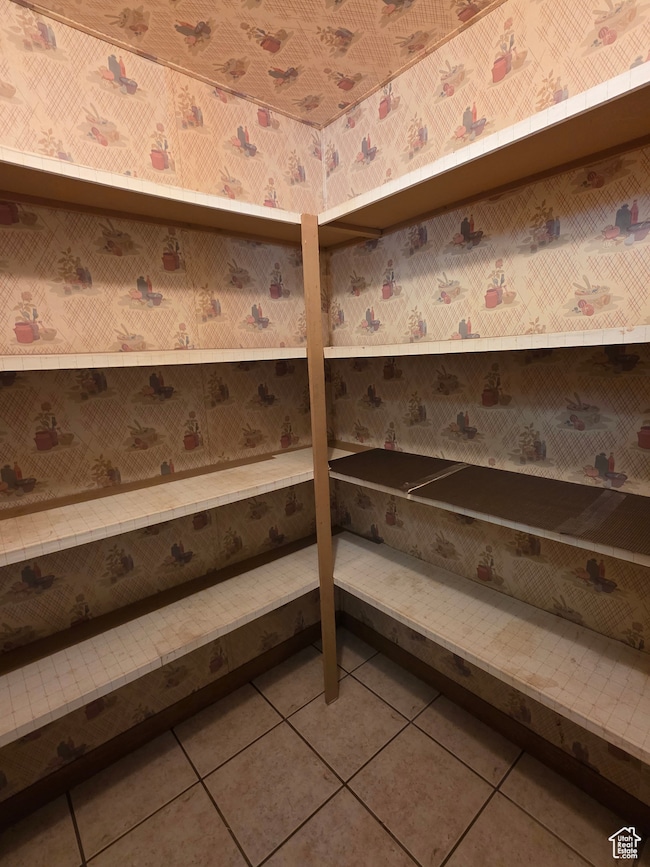Estimated payment $1,590/month
Highlights
- Active Adult
- Mountain View
- Rambler Architecture
- Fruit Trees
- Clubhouse
- Community Pool
About This Home
PRICE REDUCED SELLER WANTS THIS SOLD !!! Beautifully maintained 3-bedroom, 2-bathroom modular home located in the desirable age-qualified community of Westwood Village. HOA amenities include access to a clubhouse, sauna, and swimming pool. This home offers a thoughtfully designed floor plan featuring a formal dining area and a generous kitchen with abundant storage and 2 pantries one is a large walk-in pantry. The expansive primary suite includes a private bathroom with a separate shower and soaking tub, providing a relaxing retreat. Situated on an over a sized lot, the exterior boasts a partially fenced yard with raised garden beds-ideal for gardening enthusiasts or those who enjoy outdoor living. NOTE: Buyers must be pre-approved by HOA. Square footage figures are provided as a courtesy estimate. Buyer is advised to obtain an independent measurement.
Listing Agent
Tricia Fox
All Things Real Estate LLC License #14026277 Listed on: 05/28/2025
Property Details
Home Type
- Mobile/Manufactured
Year Built
- Built in 1990
Lot Details
- 871 Sq Ft Lot
- Partially Fenced Property
- Landscaped
- Sprinkler System
- Fruit Trees
- Vegetable Garden
HOA Fees
- $770 Monthly HOA Fees
Home Design
- Rambler Architecture
- Asphalt
Interior Spaces
- 1,500 Sq Ft Home
- 1-Story Property
- Blinds
- Entrance Foyer
- Mountain Views
- Electric Dryer Hookup
Kitchen
- Free-Standing Range
- Disposal
Flooring
- Carpet
- Laminate
- Tile
Bedrooms and Bathrooms
- 3 Main Level Bedrooms
- 2 Full Bathrooms
- Bathtub With Separate Shower Stall
Parking
- 2 Parking Spaces
- 2 Carport Spaces
Outdoor Features
- Covered Patio or Porch
Schools
- Farr West Elementary School
- Wahlquist Middle School
- Fremont High School
Utilities
- Forced Air Heating and Cooling System
- Natural Gas Connected
Community Details
Overview
- Active Adult
- Association fees include water
- Westwood Village Association, Phone Number (888) 590-6768
Amenities
- Clubhouse
Recreation
- Community Pool
Pet Policy
- Pets Allowed
Map
Home Values in the Area
Average Home Value in this Area
Property History
| Date | Event | Price | List to Sale | Price per Sq Ft |
|---|---|---|---|---|
| 10/01/2025 10/01/25 | Pending | -- | -- | -- |
| 07/21/2025 07/21/25 | Price Changed | $130,000 | -7.1% | $87 / Sq Ft |
| 05/28/2025 05/28/25 | For Sale | $140,000 | -- | $93 / Sq Ft |
Source: UtahRealEstate.com
MLS Number: 2087807
- 1111 N 2000 W Unit 52
- 1111 N 2000 W Unit 201
- 1111 N 2000 W Unit 404
- 1111 N 2000 W Unit 123
- 1111 N 2000 W Unit 197
- 1111 N 2000 W Unit 222
- 1111 N 2000 W Unit 12
- 1111 N 2000 W Unit 170
- 1111 N 2000 W Unit 87
- 1111 N 2000 W Unit 84
- 1111 N 2000 W Unit 27
- 1111 N 2000 W Unit 335
- 9175 W 900 S Unit 345
- 986 N 2075 W
- 928 N 2075 W
- 1410 N 1900 W
- 1844 Heritage Ranch Dr
- 2059 W 900 N
- 2268 W 1800 N
- 377 N 1900 St W
