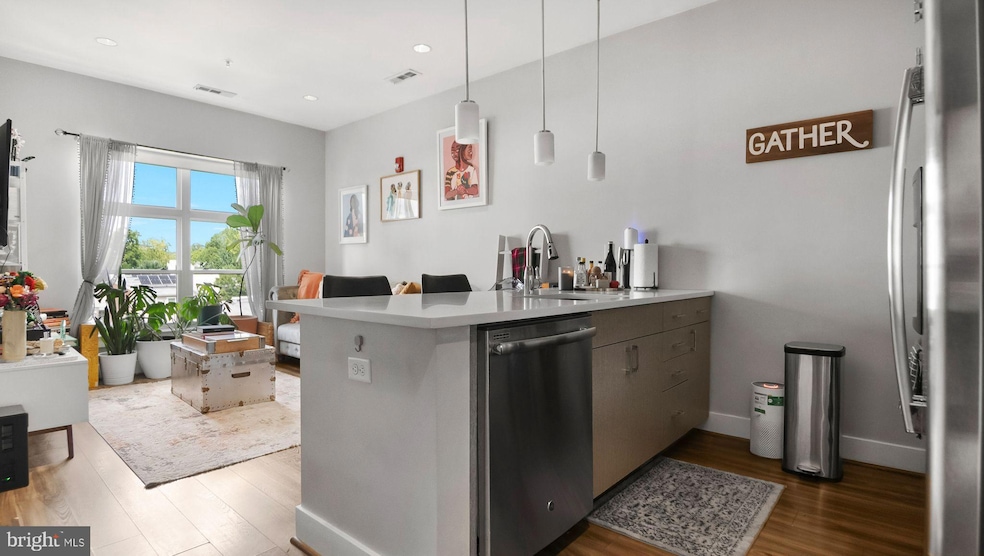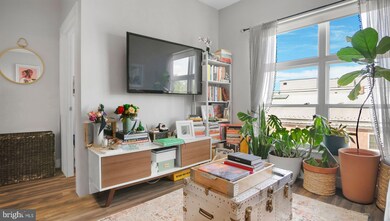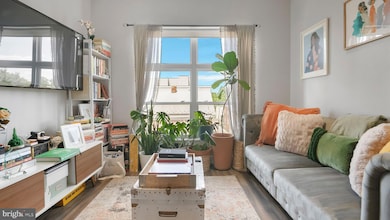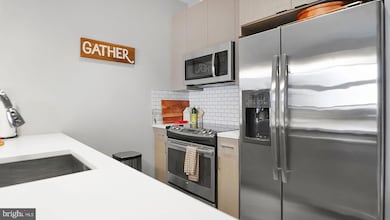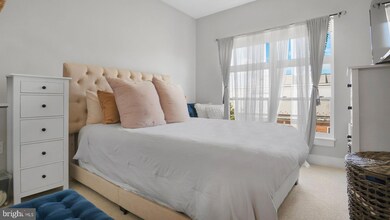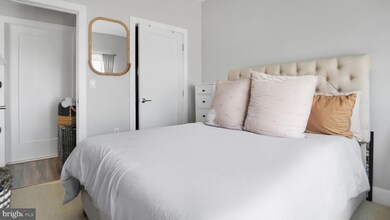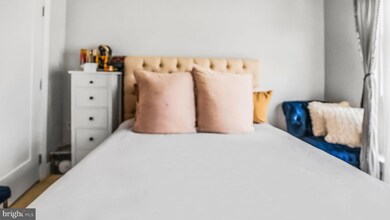1111 Orren St NE Unit 407 Washington, DC 20002
Trinidad NeighborhoodEstimated payment $2,656/month
Highlights
- Concierge
- Rooftop Deck
- Open Floorplan
- Fitness Center
- City View
- 4-minute walk to Joseph H. Cole Recreation Center
About This Home
Live above it all in Unit 407 at The Corey — a modern, full-service, pet-friendly condo in one of DC’s fastest-rising neighborhoods of the H Street Atlas District. This sun-soaked 1-bedroom, 1-bath home includes 1 off-street parking spot and delivers style and function. Offering wide-plank hardwood floors, oversized windows, recessed lighting, and a community rooftop deck perfect for your morning coffee or evening wine.
The designer kitchen stuns with quartz countertops, bar seating, stainless steel appliances, and classic subway tile. The bedroom offers ample closet space and natural light, while the sleek bathroom and in-unit washer/dryer round out a perfectly efficient floor plan. One reserved parking space conveys.
Set in a boutique Art Deco-inspired building, The Corey offers elevated amenities including a fitness center, residents' party room perfect for entertaining, secure bike storage room, green roof, and a rooftop deck with iconic views of the Capitol and Washington Monument. With a Walk Score of 96, you’re just moments from Union Market, the H Street Corridor, Whole Foods, Trader Joe’s, DC Streetcar, and NoMa-Gallaudet Metro.
Listing Agent
(301) 775-1874 shaye.zakotnik@wfp.com Washington Fine Properties, LLC License #0225242240 Listed on: 09/26/2025

Property Details
Home Type
- Condominium
Est. Annual Taxes
- $2,603
Year Built
- Built in 2016
Lot Details
- Two or More Common Walls
- Property is in excellent condition
HOA Fees
- $463 Monthly HOA Fees
Home Design
- Contemporary Architecture
- Entry on the 4th floor
- Brick Exterior Construction
Interior Spaces
- 565 Sq Ft Home
- Property has 1 Level
- Open Floorplan
- High Ceiling
- Recessed Lighting
- City Views
- Basement
Kitchen
- Electric Oven or Range
- Built-In Microwave
- Dishwasher
- Stainless Steel Appliances
- Kitchen Island
- Upgraded Countertops
- Disposal
Flooring
- Wood
- Carpet
- Ceramic Tile
Bedrooms and Bathrooms
- 1 Main Level Bedroom
- 1 Full Bathroom
- Bathtub with Shower
Laundry
- Laundry in unit
- Stacked Washer and Dryer
Home Security
- Intercom
- Exterior Cameras
Parking
- 1 Off-Street Space
- Assigned parking located at #p4
- 1 Assigned Parking Space
Outdoor Features
- Rooftop Deck
- Outdoor Grill
Location
- Urban Location
Utilities
- Forced Air Heating and Cooling System
- Electric Water Heater
- Municipal Trash
- Phone Available
- Cable TV Available
Listing and Financial Details
- Tax Lot 2044
- Assessor Parcel Number 4068//2044
Community Details
Overview
- Association fees include common area maintenance, exterior building maintenance, health club, insurance, management, parking fee, pest control, reserve funds, sewer, snow removal, trash, water, recreation facility, custodial services maintenance
- Mid-Rise Condominium
- The Corey Condos
- Built by Lock7
- Trinidad Community
- Trinidad Subdivision
- Property Manager
Amenities
- Concierge
- Clubhouse
- Party Room
- 1 Elevator
Recreation
- Fitness Center
Pet Policy
- Dogs and Cats Allowed
Security
- Front Desk in Lobby
- Fire and Smoke Detector
Map
Home Values in the Area
Average Home Value in this Area
Tax History
| Year | Tax Paid | Tax Assessment Tax Assessment Total Assessment is a certain percentage of the fair market value that is determined by local assessors to be the total taxable value of land and additions on the property. | Land | Improvement |
|---|---|---|---|---|
| 2025 | $2,384 | $386,010 | $115,800 | $270,210 |
| 2024 | $2,603 | $408,430 | $122,530 | $285,900 |
| 2023 | $2,694 | $415,630 | $124,690 | $290,940 |
| 2022 | $2,693 | $409,320 | $122,800 | $286,520 |
| 2021 | $2,687 | $405,750 | $121,720 | $284,030 |
| 2020 | $2,875 | $413,940 | $124,180 | $289,760 |
| 2019 | $2,734 | $396,450 | $118,930 | $277,520 |
| 2018 | $2,747 | $396,530 | $0 | $0 |
| 2017 | $2,755 | $396,530 | $0 | $0 |
Property History
| Date | Event | Price | List to Sale | Price per Sq Ft |
|---|---|---|---|---|
| 09/26/2025 09/26/25 | Price Changed | $1,950 | 0.0% | $3 / Sq Ft |
| 09/26/2025 09/26/25 | For Sale | $375,000 | 0.0% | $664 / Sq Ft |
| 08/18/2025 08/18/25 | For Rent | $2,000 | +5.3% | -- |
| 02/20/2020 02/20/20 | Rented | $1,900 | 0.0% | -- |
| 02/05/2020 02/05/20 | Price Changed | $1,900 | -2.6% | $3 / Sq Ft |
| 01/12/2020 01/12/20 | For Rent | $1,950 | +5.4% | -- |
| 05/12/2018 05/12/18 | Rented | $1,850 | -2.6% | -- |
| 05/12/2018 05/12/18 | Under Contract | -- | -- | -- |
| 03/25/2018 03/25/18 | For Rent | $1,900 | +2.7% | -- |
| 05/19/2017 05/19/17 | Rented | $1,850 | -11.9% | -- |
| 05/19/2017 05/19/17 | Under Contract | -- | -- | -- |
| 12/03/2016 12/03/16 | For Rent | $2,100 | -- | -- |
Purchase History
| Date | Type | Sale Price | Title Company |
|---|---|---|---|
| Special Warranty Deed | $429,900 | None Available |
Mortgage History
| Date | Status | Loan Amount | Loan Type |
|---|---|---|---|
| Open | $343,920 | New Conventional |
Source: Bright MLS
MLS Number: DCDC2224800
APN: 4068-2044
- 1111 Orren St NE Unit 310
- 1111 Orren St NE Unit 300
- 1111 Orren St NE Unit 107
- 1111 Orren St NE Unit 302
- 1358 Florida Ave NE Unit 402
- 1358 Florida Ave NE Unit 207
- 1358 Florida Ave NE Unit 208
- 1358 Florida Ave NE Unit 204
- 1358 Florida Ave NE Unit 202
- 1358 Florida Ave NE Unit PH-02
- 1358 Florida Ave NE Unit PH2
- 1320 I St NE
- 1269 Morse St NE
- 1402 H St NE Unit 501
- 1363 H St NE
- 1265 Morse St NE
- 1341 H St NE Unit 3B
- 1341 H St NE Unit 4A
- 1341 H St NE Unit 5F
- 1341 H St NE Unit 4D
- 1358 Florida Ave NE Unit 106
- 1358 Florida Ave NE Unit 103
- 1358 Florida Ave NE Unit 102
- 1358 Florida Ave NE Unit B05
- 1359 Florida Ave NE
- 1102 Staples St NE Unit 301
- 1326 Florida Ave NE
- 1110 Orren St NE
- 1120 Orren St NE Unit 1
- 1324 H St NE Unit 2
- 1402 H St NE Unit 306
- 1213 Staples St NE Unit B
- 1400 Florida Ave NE Unit 1017
- 1231 Florida Ave NE Unit 2
- 1350 Maryland Ave NE Unit 314
- 1350 Maryland Ave NE Unit 205
- 1350 Maryland Ave NE Unit 304
- 1350 Maryland Ave NE Unit 213
- 1301 H St NE Unit 2
- 731 13th St NE Unit 1
