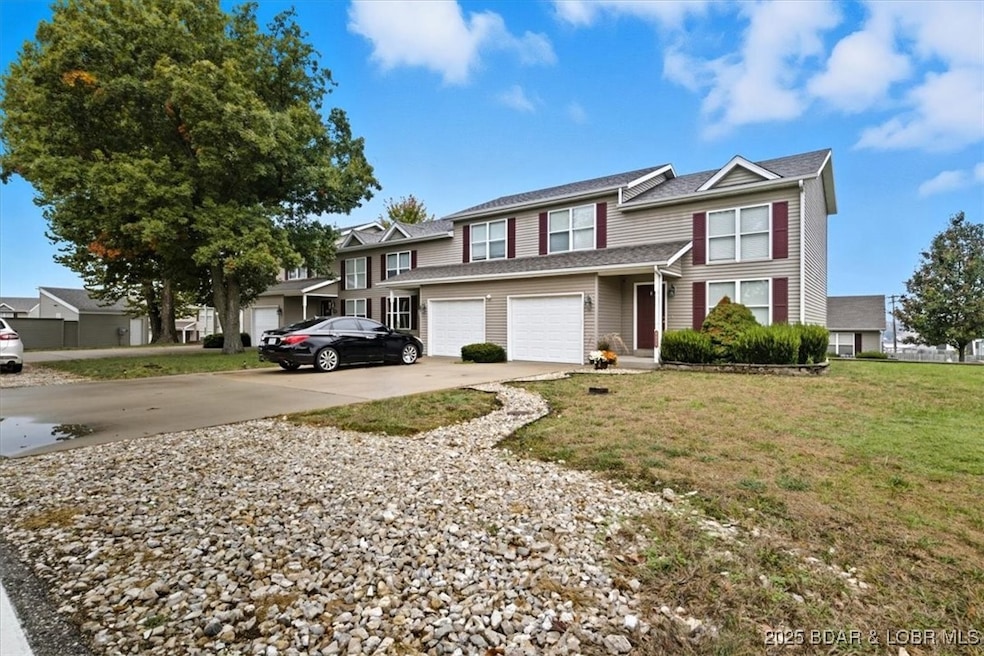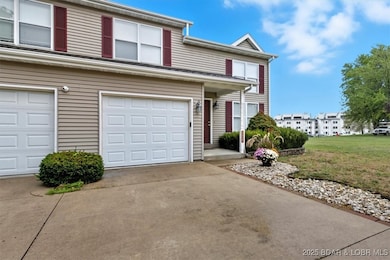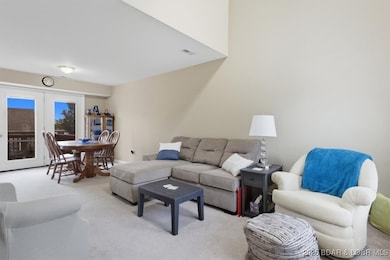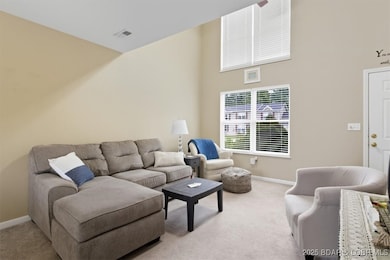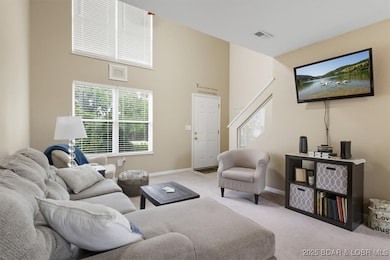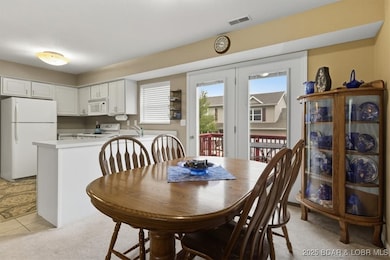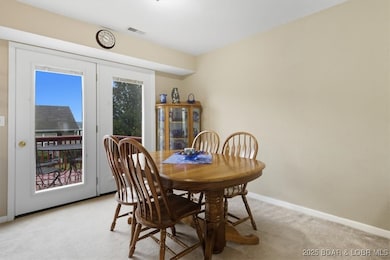1111 Red Bud Rd Osage Beach, MO 65065
Estimated payment $1,597/month
Highlights
- Deck
- Community Pool
- Walk-In Closet
- Vaulted Ceiling
- 1 Car Attached Garage
- Open Patio
About This Home
Explore this beautiful 2-bedroom, 1.5-bath townhouse located in the tranquil and well-maintained Timberlane Estates subdivision. This residence offers the perfect blend of comfort and convenience in a highly sought-after neighborhood.
As you enter, you'll be greeted by a spacious layout that includes a bright living area and a functional kitchen that opens to a delightful back patio—ideal for both relaxation and entertaining. Embrace a low-maintenance lifestyle with access to a pet park and a community pool, perfect for enjoying sunny summer days.
This well maintained condo is an outstanding opportunity, conveniently situated near shopping, dining, and a variety of amenities, this home is not to be missed!
Listing Agent
RE/MAX Lake of the Ozarks Brokerage Phone: (573) 302-2300 License #1999035332 Listed on: 10/14/2025

Co-Listing Agent
RE/MAX Lake of the Ozarks Brokerage Phone: (573) 302-2300 License #1999133823
Property Details
Home Type
- Condominium
Est. Annual Taxes
- $591
Year Built
- Built in 2007
HOA Fees
- $310 Monthly HOA Fees
Parking
- 1 Car Attached Garage
- Running Water Available in Garage
- Insulated Garage
- Garage Door Opener
- Driveway
Interior Spaces
- 1,176 Sq Ft Home
- 2-Story Property
- Vaulted Ceiling
- Ceiling Fan
Kitchen
- Stove
- Range
- Dishwasher
- Disposal
Bedrooms and Bathrooms
- 2 Bedrooms
- Walk-In Closet
Laundry
- Dryer
- Washer
Outdoor Features
- Deck
- Open Patio
Additional Features
- City Lot
- Forced Air Heating and Cooling System
Listing and Financial Details
- Exclusions: All personal items
- Assessor Parcel Number 08100130000011022000
Community Details
Overview
- Association fees include ground maintenance, sewer, trash
- Timberlane Estates Subdivision
Recreation
- Community Pool
Map
Home Values in the Area
Average Home Value in this Area
Property History
| Date | Event | Price | List to Sale | Price per Sq Ft | Prior Sale |
|---|---|---|---|---|---|
| 10/14/2025 10/14/25 | For Sale | $234,900 | +170.0% | $200 / Sq Ft | |
| 01/27/2017 01/27/17 | Sold | -- | -- | -- | View Prior Sale |
| 01/02/2017 01/02/17 | For Sale | $86,999 | -- | $74 / Sq Ft |
Source: Bagnell Dam Association of REALTORS®
MLS Number: 3580990
- 1098 Passover Rd Unit 202 A
- 1098 Passover Rd Unit 201A
- 1118 Passover Rd Unit 214E
- 1201 Pinewood Dr
- 1205 Pinewood Dr
- 1209 Pinewood Dr
- 1105 Passover Rd Unit P-2
- 5231 Osage Beach Pkwy
- 4897 Bridgepointe Dr Unit 122
- 4897 Bridgepointe Dr Unit 141
- 4897 Bridgepointe Dr Unit 311
- 1091 Redbud Rd Unit 46
- 1091 Red Bud Rd
- 1091 Redbud Rd Unit 43
- 1215 Lands End Pkwy Unit 655
- 1215 Lands End Pkwy Unit 643
- 1121 Passover Rd Unit I-8
- 1119 Passover Rd Unit 7
- 1205 Lands End Pkwy Unit 537
- 1200 Lands End Pkwy Unit 319
