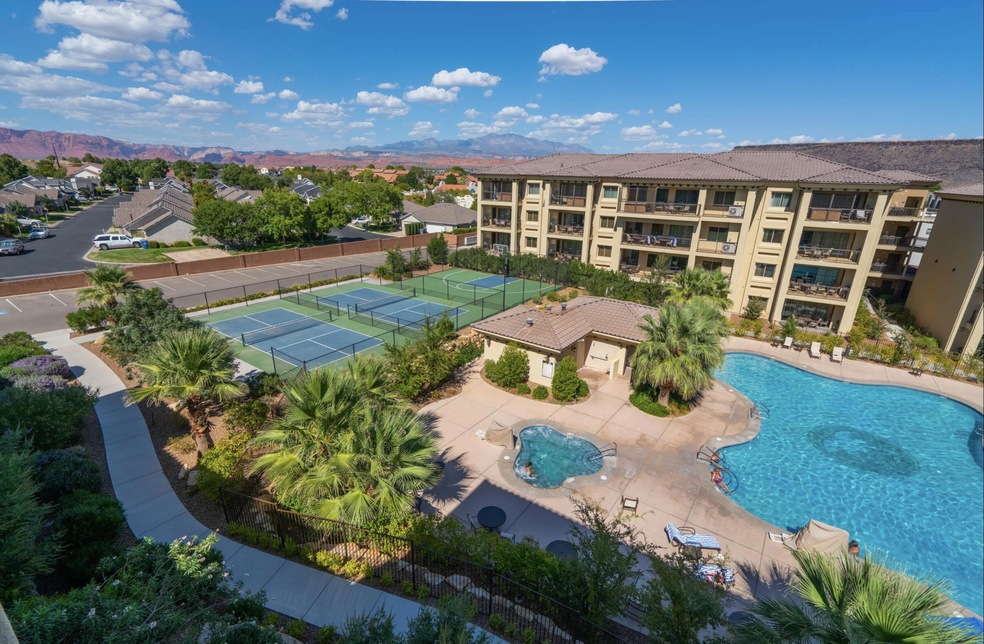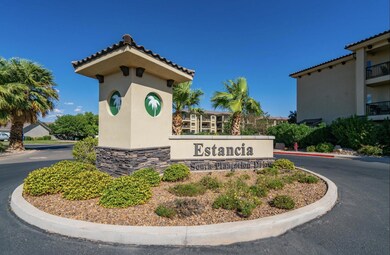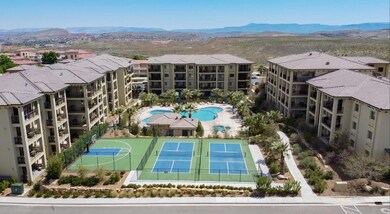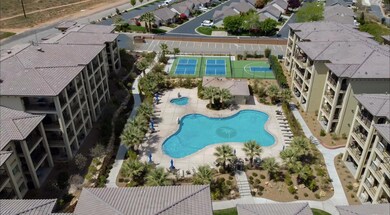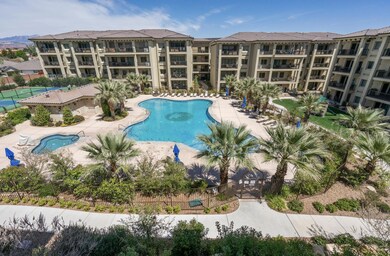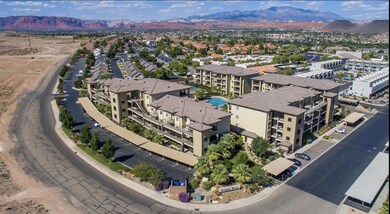1111 S Gap Canyon Pkwy Unit W-405 Saint George, UT 84770
Estimated payment $5,098/month
Highlights
- RV Access or Parking
- Vaulted Ceiling
- Double Pane Windows
- Valley View
- Heated Community Pool
- Covered Deck
About This Home
AMAZING 4th FLOOR PENTHOUSE CONDO at Estancia! Only one other condo on 4th floor. 4 spacious private king suites, 2 with access to a private WRAP AROUND DECK, BEST VIEWS in the whole area! VAULTED CEILINGS. Fantastic resort style pool and large hot tub. 2 pickle ball courts & bball on site with sport court. Mature landscaping. FULLY FURNISHED. Best of all, extra parking for trailers, ATV's. Agent related to seller.
Seller financing at 4% interest rate the first two years with 25% down.
Listing Agent
Jordan Harris
KW Utah Realtors Keller Williams License #7014819-SA00 Listed on: 07/14/2025

Property Details
Home Type
- Condominium
Est. Annual Taxes
- $4,281
Year Built
- Built in 2015
HOA Fees
- $380 Monthly HOA Fees
Home Design
- Tile Roof
- Stucco Exterior
Interior Spaces
- 2,156 Sq Ft Home
- 1-Story Property
- Vaulted Ceiling
- Ceiling Fan
- Double Pane Windows
- Valley Views
Kitchen
- Built-In Range
- Microwave
- Dishwasher
- Disposal
Bedrooms and Bathrooms
- 4 Bedrooms
- 4 Bathrooms
Laundry
- Dryer
- Washer
Parking
- Detached Carport Space
- RV Access or Parking
Accessible Home Design
- Accessible Elevator Installed
Outdoor Features
- Covered Deck
- Exterior Lighting
Schools
- Arrowhead Elementary School
- Dixie Middle School
- Dixie High School
Utilities
- No Cooling
- Central Air
- Heat Pump System
- Hot Water Heating System
Listing and Financial Details
- Assessor Parcel Number SG-ESTA-1-405
Community Details
Overview
- Estancia Subdivision
Recreation
- Heated Community Pool
- Community Spa
Map
Home Values in the Area
Average Home Value in this Area
Tax History
| Year | Tax Paid | Tax Assessment Tax Assessment Total Assessment is a certain percentage of the fair market value that is determined by local assessors to be the total taxable value of land and additions on the property. | Land | Improvement |
|---|---|---|---|---|
| 2025 | $4,646 | $651,100 | $242,000 | $409,100 |
| 2023 | $5,024 | $750,700 | $242,000 | $508,700 |
| 2022 | $4,767 | $669,800 | $165,000 | $504,800 |
| 2021 | $3,818 | $464,700 | $136,500 | $328,200 |
| 2020 | $4,297 | $571,400 | $136,500 | $434,900 |
| 2019 | $5,216 | $553,100 | $136,500 | $416,600 |
| 2018 | $6,370 | $634,100 | $0 | $0 |
| 2017 | $5,805 | $561,100 | $0 | $0 |
| 2016 | $5,466 | $488,600 | $0 | $0 |
Property History
| Date | Event | Price | List to Sale | Price per Sq Ft | Prior Sale |
|---|---|---|---|---|---|
| 07/14/2025 07/14/25 | For Sale | $829,000 | +1.7% | $385 / Sq Ft | |
| 04/01/2022 04/01/22 | Sold | -- | -- | -- | View Prior Sale |
| 03/04/2022 03/04/22 | Pending | -- | -- | -- | |
| 02/17/2022 02/17/22 | For Sale | $815,000 | -- | $378 / Sq Ft |
Purchase History
| Date | Type | Sale Price | Title Company |
|---|---|---|---|
| Warranty Deed | -- | Infinity Title | |
| Warranty Deed | -- | Infinity Title | |
| Warranty Deed | -- | Infinity Title Ins Agency Ll | |
| Warranty Deed | -- | Title Guarantee |
Mortgage History
| Date | Status | Loan Amount | Loan Type |
|---|---|---|---|
| Open | $636,000 | New Conventional | |
| Closed | $636,000 | New Conventional | |
| Previous Owner | $348,000 | New Conventional |
Source: Washington County Board of REALTORS®
MLS Number: 25-261203
APN: 0947818
- 1111 S Gap Canyon Pkwy Unit W108
- 625 S Savio Dr Unit Lot 19
- 2663 W Venice Ln Unit Lot 15
- 2681 W Venice Ln Unit Lot 11
- 2243 W Sunbrook Dr
- Sonoran Plan at Divario - St. George
- Adenium Plan at Divario - St. George
- Sedona Plan at Divario - St. George
- Ponderosa Plan at Divario - St. George
- Agave Plan at Divario - St. George
- Cliffrose Plan at Divario - St. George
- Anasazi Plan at Divario - St. George
- 2700 Brenta Way
- 2716 Lugano Way
- 2727 Lugano Way Unit Lot 64
- 2727 W Lugano Way
- 2745 W Lugano Way Unit Lot 66
- 2745 W Lugano Way
- 2335 W Sunbrook Dr Unit 60
- 2775 W Trasimeno Dr
- 302 S Divario Cyn Dr
- 1845 W Canyon View Dr Unit FL3-ID1250615P
- 260 N Dixie Dr
- 1390 W Sky Rocket Rd
- 1660 W Sunset Blvd
- 1137 W 540 N
- 1749 W 1020 N
- 781 N Valley View Dr
- 1503 N 2100 W
- 676 676 W Lava Pointe Dr
- 201 W Tabernacle St
- 161 W 950 S
- 460 S Main St
- 575 S Main St
- 55 E 700 S
- 60 N 100th St W
- 1 St George Blvd
- 621 Rolling Hills Dr
- 220 E 600 S
- 175 S 400 E
