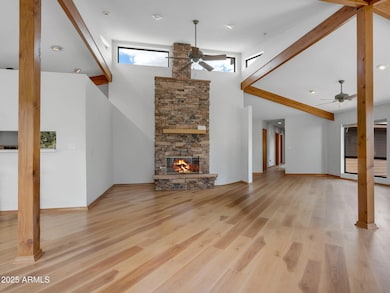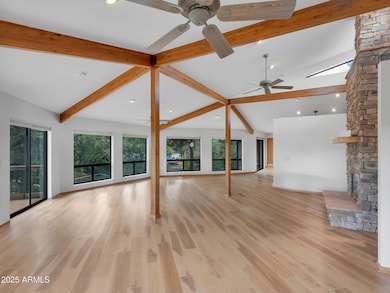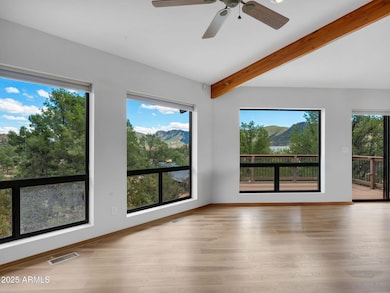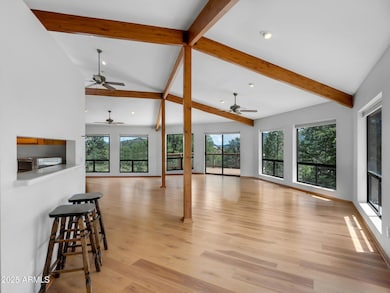1111 S Sutton Rd Payson, AZ 85541
Estimated payment $5,054/month
Highlights
- Horses Allowed On Property
- Mountain View
- Vaulted Ceiling
- Solar Power System
- Two Way Fireplace
- No HOA
About This Home
Enjoy sweeping mountain views from every room in this private single level mountain home on 2.26 acres. This 3 bedroom 2 bathroom home offers 3023 square feet of comfortable living space and is ideal for those seeking privacy space and views. The open concept living area is filled with natural light and features vaulted ceilings exposed wood beams and a beautiful stone fireplace. Recent updates include durable vinyl plank flooring quartz countertops new kitchen appliances updated fixtures and a central vacuum system. Step outside to four spacious decks with new Trex decking perfect for enjoying panoramic mountain views and outdoor living year round. The oversized garage includes a workshop area and the property is horse friendly with plenty of room to roam. The property also features a newer HVAC and heating system, a private well, and ample under the house storage area. The oversized 2-car garage has ample workspace and storage. Room to park an RV and space to build another garage or shop if desired. National Forest access is close. Horses allowed.
Listing Agent
Coldwell Banker Bishop Realty License #SA654291000 Listed on: 08/31/2025

Home Details
Home Type
- Single Family
Est. Annual Taxes
- $4,885
Year Built
- Built in 1997
Lot Details
- 2.26 Acre Lot
- Desert faces the front and back of the property
- Partially Fenced Property
- Chain Link Fence
Parking
- 2 Car Garage
Home Design
- Wood Frame Construction
- Composition Roof
Interior Spaces
- 3,023 Sq Ft Home
- 1-Story Property
- Vaulted Ceiling
- 2 Fireplaces
- Two Way Fireplace
- Double Pane Windows
- Vinyl Flooring
- Mountain Views
- Breakfast Bar
- Laundry in unit
Bedrooms and Bathrooms
- 3 Bedrooms
- Primary Bathroom is a Full Bathroom
- 2 Bathrooms
Schools
- Julia Randall Elementary School
- Rim Country Middle School
- Payson High School
Utilities
- Central Air
- Heating System Uses Propane
Additional Features
- No Interior Steps
- Solar Power System
- Balcony
- Horses Allowed On Property
Community Details
- No Home Owners Association
- Association fees include (see remarks)
- Built by SRJ Homes
- Unsubdivided Subdivision
Listing and Financial Details
- Tax Lot M & B
- Assessor Parcel Number 304-01-313-J
Map
Tax History
| Year | Tax Paid | Tax Assessment Tax Assessment Total Assessment is a certain percentage of the fair market value that is determined by local assessors to be the total taxable value of land and additions on the property. | Land | Improvement |
|---|---|---|---|---|
| 2026 | $4,910 | $87,171 | $19,385 | $67,786 |
| 2025 | $4,910 | -- | -- | -- |
| 2024 | $4,565 | $81,688 | $16,139 | $65,549 |
| 2023 | $4,565 | $72,986 | $15,999 | $56,987 |
| 2022 | $4,420 | $45,611 | $11,595 | $34,016 |
| 2021 | $4,380 | $45,611 | $11,595 | $34,016 |
| 2020 | $4,293 | $0 | $0 | $0 |
| 2019 | $4,106 | $0 | $0 | $0 |
| 2018 | $3,929 | $0 | $0 | $0 |
| 2017 | $3,706 | $0 | $0 | $0 |
| 2016 | $3,622 | $0 | $0 | $0 |
| 2015 | $3,447 | $0 | $0 | $0 |
Property History
| Date | Event | Price | List to Sale | Price per Sq Ft |
|---|---|---|---|---|
| 02/05/2026 02/05/26 | Price Changed | $895,000 | -2.2% | $296 / Sq Ft |
| 08/31/2025 08/31/25 | For Sale | $915,000 | -- | $303 / Sq Ft |
Purchase History
| Date | Type | Sale Price | Title Company |
|---|---|---|---|
| Interfamily Deed Transfer | -- | None Available | |
| Interfamily Deed Transfer | -- | None Available | |
| Warranty Deed | $440,000 | Pioneer Title Agency |
Mortgage History
| Date | Status | Loan Amount | Loan Type |
|---|---|---|---|
| Open | $352,000 | New Conventional |
Source: Arizona Regional Multiple Listing Service (ARMLS)
MLS Number: 6913317
APN: 304-01-313J
- 1412 E Phoenix St
- 1404 E Phoenix St Unit 6
- 1404 E Phoenix St
- 2201 E Rim Club Dr Unit 98
- 2400 E Rim Club Dr
- 1201 E Phoenix St Unit 13
- 506 S Rim Club Dr Unit 7
- 506 S Rim Club Dr
- 406 S Whisper Ridge Ln
- 906 E Frontier St
- 1910 E Rainbow Trail
- 1112 S Cypress Cir
- 2311 E Yerba Serita -- Unit 80
- 1117 S Mud Springs Rd
- 2506 E Rim Club Dr
- 409 S Rim Club Dr
- 402 S Decision Pine
- 402 S Decision Pne -- Unit 2
- 202 S Sunset Pass
- 905 S Spirit Hollow
- 2007 E Rainbow Trail
- 117 E Main St
- 807 S Beeline Hwy Unit B
- 2609 E Pine Island Ln
- 808 N Easy St
- 805 N Grapevine Cir
- 804 N Grapevine Dr
- 408 W Main St Unit 11
- 605 N Spur Dr
- 1106 N Beeline Hwy
- 100 E Glade Ln
- 705 W St Moritz Dr
- 4305 E Az Highway 260
- 702 S Palomino Dr
- 200 W H Bar Ranch Rd
- 8871 W Wild Turkey Ln
- 243 S Jay Bird Ln
Ask me questions while you tour the home.






