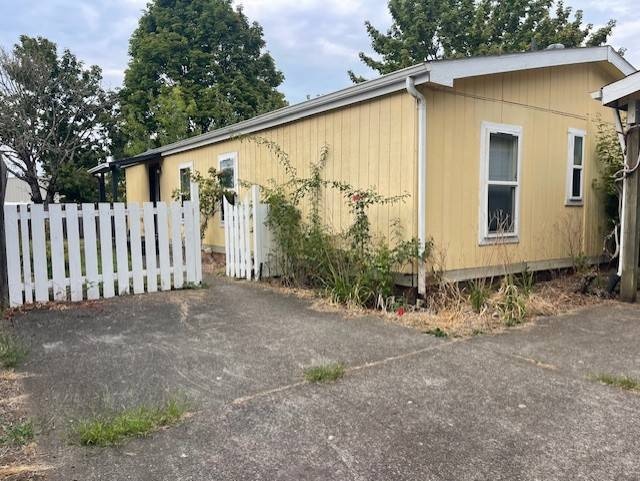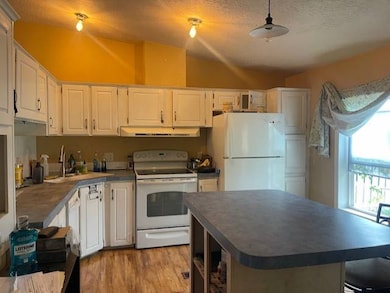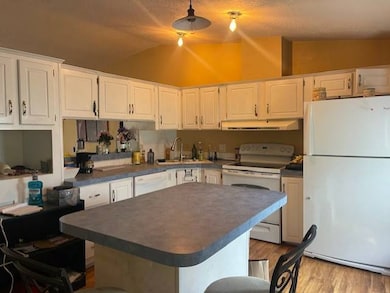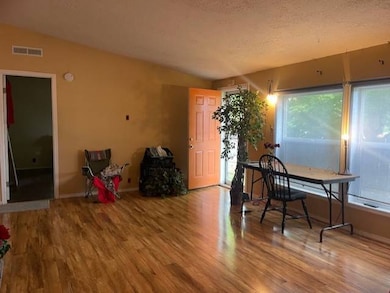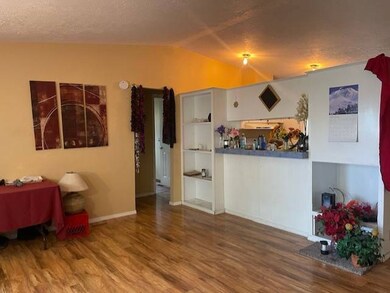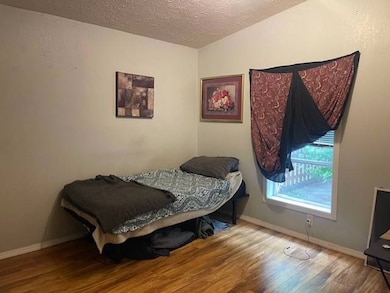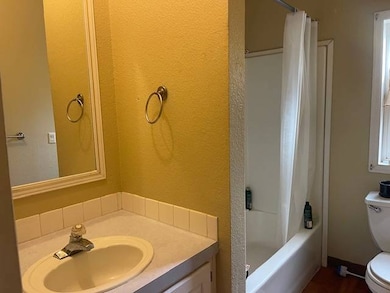Estimated payment $676/month
Highlights
- Deck
- Shed
- Forced Air Heating System
- Covered Patio or Porch
- En-Suite Primary Bedroom
- Dining Room
About This Home
MANUFACTURED HOME IN HIGHLY SOUGHT FAMILY PARK IN CANBY Nestled at the back of the park in a serene and private setting, this charming home features a thoughtfully designed split floorplan with 3 spacious bedrooms and 2 full bathrooms. The heart of the home is an open-concept kitchen boasting abundant cabinetry, a central island perfect for meal prep or casual dining, and all appliances included for your convenience. Whether you're entertaining guests or enjoying a quiet evening in, this layout offers both comfort and functionality. This home featuring a split floorplan that offers privacy and comfort for the whole family. The spacious family room separates the bedrooms, creating a cozy yet functional layout. Guest bedrooms generously sized with easy access to full guest bathroom. Primary bedroom includes walk in closet, ensuite bath with linen cabinets and sink, plus private room where the tub shower and toilet are located. Out your back door you will enjoy your deck perfect for summer living and relaxation, fully fenced yard is ideal for pets, and kids. Side-by-side carport parking and a large shed for tools, toys, or seasonal storage. This home needs some TLC! So, bring your hammer and nails and your imagination and make it your own. Park space rent is $1095.00 monthly and is close to shopping, schools, restaurants, river and much more. Act fast this one will not last long!
Property Details
Home Type
- Mobile/Manufactured
Year Built
- Built in 1995
Lot Details
- Land Lease of $1,095
Parking
- Carport
Home Design
- Asphalt Roof
- T111 Siding
Interior Spaces
- 1,296 Sq Ft Home
- Family Room
- Dining Room
Kitchen
- Oven
- Dishwasher
Bedrooms and Bathrooms
- 3 Bedrooms
- En-Suite Primary Bedroom
- 2 Full Bathrooms
Laundry
- Dryer
- Washer
Outdoor Features
- Deck
- Covered Patio or Porch
- Shed
Utilities
- Forced Air Heating System
- Heat Pump System
Community Details
- Pine Crossing Community
Map
Home Values in the Area
Average Home Value in this Area
Property History
| Date | Event | Price | List to Sale | Price per Sq Ft |
|---|---|---|---|---|
| 11/10/2025 11/10/25 | For Sale | $108,000 | 0.0% | $83 / Sq Ft |
| 11/05/2025 11/05/25 | Off Market | $108,000 | -- | -- |
| 09/04/2025 09/04/25 | For Sale | $108,000 | -- | $83 / Sq Ft |
Source: My State MLS
MLS Number: 11568732
- 835 SE 1st Ave Unit 36
- 835 SE 1st Ave Unit 64
- 835 SE 1st Ave Unit 14
- 835 SE 1st Ave Unit 12
- 835 SE 1st Ave Unit 17
- 835 SE 1st Ave Unit 10
- 550 SE 5th Ave
- 620 SE 2nd Ave
- 620 SE 2nd Ave Unit 11
- 471 S Pine St
- 582 S Maple St
- 486 S Knott St
- 575 S Ponderosa St
- 385 SE Township Rd
- 248 SE Township Rd
- 423 SE 7th Ave
- 387 SE 7th Ave
- 363 SE 7th Ave
- 574 S Ivy St
- 331 SE 9th Ave
- 800 N Pine St
- 111 NW 2nd Ave
- 287 SW 3rd Ave
- 1628 NE 10th Place
- 847 NW 1st Ave
- 1203 NE Territorial Rd
- 2040 N Redwood St
- 29252 SW Tami Loop
- 29697 SW Rose Ln
- 6600 SW Wilsonville Rd
- 29700 SW Courtside Dr Unit 43
- 30050 SW Town Center Loop W
- 7875 SW Vlahos Dr
- 31020 SW Boones Ferry Rd
- 30480 SW Boones Ferry Rd
- 8750 SW Ash Meadows Rd
- 14305 S Mueller Rd Unit Mueller
- 8890 SW Ash Meadows Cir
- 29796 SW Montebello Dr
- 10305 SW Wilsonville Rd
