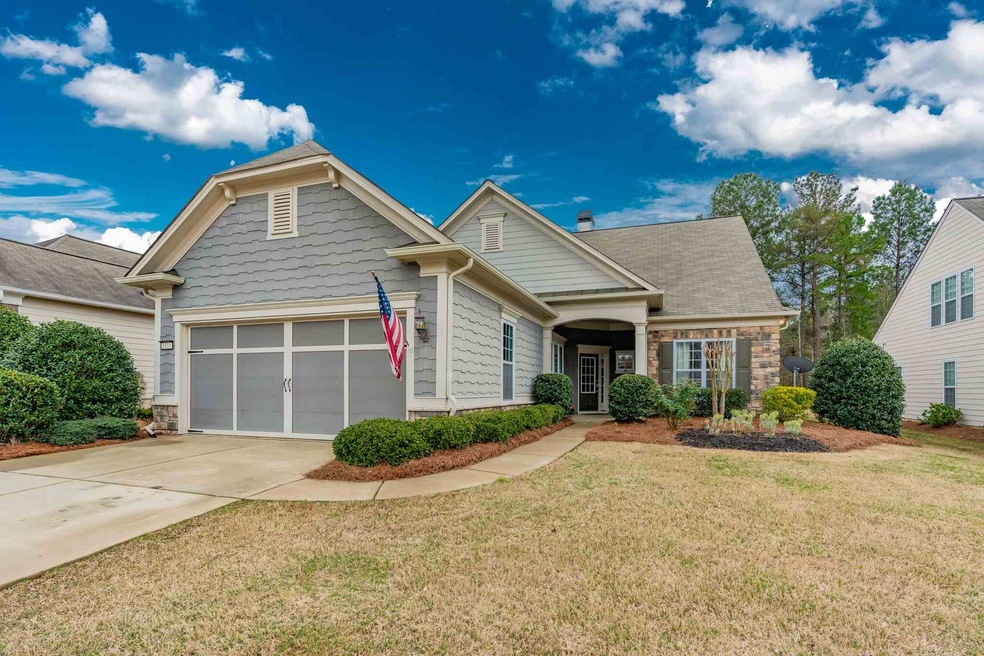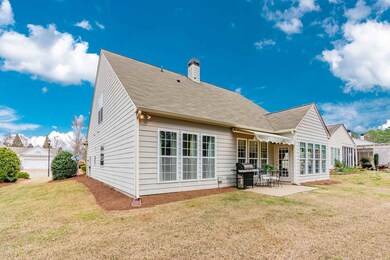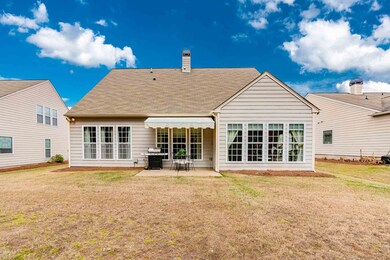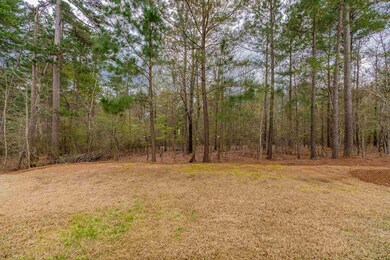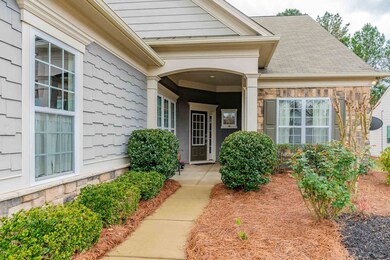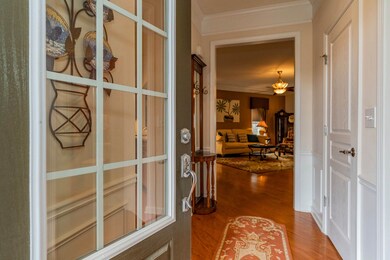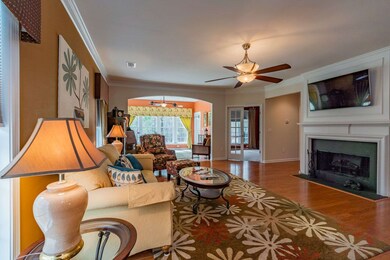
1111 Spring Station Rd Greensboro, GA 30642
Highlights
- Boat Ramp
- Fitness Center
- Gated Community
- Access To Lake
- Senior Community
- Lake Property
About This Home
As of February 2024DEL WEBB LAKE OCONEE 3 BEDROOM/3 BATH HOME - Surrey Crest model located on popular and convenient Spring Station Rd with level lot and beautiful wooded back yard. Spacious open floor plan features hardwood floors, living room fireplace, tiled sunroom, large kitchen with granite countertops and stainless steel appliances, office, large master bedroom with trey ceiling, additional bedroom and bathroom on the main level, plus a huge family room upstairs with additional bedroom and bath. Also a lovely patio with retractable awning in the back yard facing the woods. Save thousand of $$$ compared to similar new construction homes and this one is in like-new condition and better location!
Last Agent to Sell the Property
Kim and Lin Logan Real Estate License #241736 Listed on: 03/31/2019
Home Details
Home Type
- Single Family
Est. Annual Taxes
- $3,235
Year Built
- Built in 2009
Lot Details
- 9,148 Sq Ft Lot
- Landscaped Professionally
- Level Lot
- Wooded Lot
HOA Fees
- $258 Monthly HOA Fees
Home Design
- Traditional Architecture
- Slab Foundation
- Asphalt Shingled Roof
- Stone Exterior Construction
Interior Spaces
- 2,729 Sq Ft Home
- 1.5-Story Property
- Built-In Features
- Crown Molding
- Tray Ceiling
- Factory Built Fireplace
- Window Treatments
- Entrance Foyer
- Home Office
- Loft
- Sun or Florida Room
- Utility Room
- Fire and Smoke Detector
Kitchen
- Breakfast Bar
- Range
- Built-In Microwave
- Dishwasher
- Stainless Steel Appliances
- Kitchen Island
- Granite Countertops
Flooring
- Wood
- Carpet
- Tile
Bedrooms and Bathrooms
- 3 Bedrooms
- Primary Bedroom on Main
- Walk-In Closet
- 3 Full Bathrooms
- Dual Sinks
Parking
- 2 Car Attached Garage
- Driveway
Outdoor Features
- Access To Lake
- Lake Property
- Patio
Utilities
- Central Air
- Heat Pump System
- Community Well
- Electric Water Heater
- Water Softener
Listing and Financial Details
- Tax Lot 115
- Assessor Parcel Number 055D & 115
Community Details
Overview
- Senior Community
- Del Webb At Lake Oconee Subdivision
- Community Lake
Recreation
- Boat Ramp
- Boat Dock
- RV or Boat Storage in Community
- Tennis Courts
- Fitness Center
- Community Pool
Additional Features
- Clubhouse
- Gated Community
Ownership History
Purchase Details
Home Financials for this Owner
Home Financials are based on the most recent Mortgage that was taken out on this home.Purchase Details
Home Financials for this Owner
Home Financials are based on the most recent Mortgage that was taken out on this home.Purchase Details
Home Financials for this Owner
Home Financials are based on the most recent Mortgage that was taken out on this home.Purchase Details
Purchase Details
Similar Homes in Greensboro, GA
Home Values in the Area
Average Home Value in this Area
Purchase History
| Date | Type | Sale Price | Title Company |
|---|---|---|---|
| Warranty Deed | $469,900 | -- | |
| Warranty Deed | $338,900 | -- | |
| Deed | $301,475 | -- | |
| Deed | $5,458,000 | -- | |
| Deed | $10,359,500 | -- |
Mortgage History
| Date | Status | Loan Amount | Loan Type |
|---|---|---|---|
| Previous Owner | $273,000 | New Conventional | |
| Previous Owner | $271,120 | New Conventional | |
| Previous Owner | $241,180 | New Conventional |
Property History
| Date | Event | Price | Change | Sq Ft Price |
|---|---|---|---|---|
| 02/15/2024 02/15/24 | Sold | $469,900 | -5.1% | $181 / Sq Ft |
| 01/16/2024 01/16/24 | Pending | -- | -- | -- |
| 10/10/2023 10/10/23 | For Sale | $494,900 | +46.0% | $191 / Sq Ft |
| 10/30/2019 10/30/19 | Sold | $338,900 | -7.1% | $124 / Sq Ft |
| 08/29/2019 08/29/19 | Pending | -- | -- | -- |
| 03/31/2019 03/31/19 | For Sale | $364,900 | -- | $134 / Sq Ft |
Tax History Compared to Growth
Tax History
| Year | Tax Paid | Tax Assessment Tax Assessment Total Assessment is a certain percentage of the fair market value that is determined by local assessors to be the total taxable value of land and additions on the property. | Land | Improvement |
|---|---|---|---|---|
| 2024 | $3,235 | $205,480 | $44,000 | $161,480 |
| 2023 | $3,343 | $203,240 | $44,000 | $159,240 |
| 2022 | $2,934 | $154,080 | $30,000 | $124,080 |
| 2021 | $2,867 | $141,320 | $30,000 | $111,320 |
| 2020 | $2,789 | $124,200 | $28,800 | $95,400 |
| 2019 | $2,363 | $124,200 | $28,800 | $95,400 |
| 2018 | $2,340 | $124,200 | $28,800 | $95,400 |
| 2017 | $2,205 | $122,198 | $28,800 | $93,398 |
| 2016 | $2,206 | $123,192 | $28,800 | $94,392 |
| 2015 | $2,156 | $123,192 | $28,800 | $94,392 |
| 2014 | $2,198 | $112,468 | $28,800 | $83,668 |
Agents Affiliated with this Home
-
KIM & LIN LOGAN TEAM
K
Seller's Agent in 2019
KIM & LIN LOGAN TEAM
Kim and Lin Logan Real Estate
(678) 487-1608
310 in this area
855 Total Sales
-
Gale Weaver

Buyer's Agent in 2019
Gale Weaver
Drake Realty Lake Area, Inc.
(706) 473-1366
183 in this area
198 Total Sales
Map
Source: Lake Country Board of REALTORS®
MLS Number: 53187
APN: 055-D-00-115-0
- Compass Plan at Del Webb at Lake Oconee - Scenic
- Stardom Plan at Del Webb at Lake Oconee - Echelon
- Palmary Plan at Del Webb at Lake Oconee - Distinctive
- Renown Plan at Del Webb at Lake Oconee - Echelon
- Hallmark Plan at Del Webb at Lake Oconee - Scenic
- Stellar Plan at Del Webb at Lake Oconee - Echelon
- Mystique Plan at Del Webb at Lake Oconee - Distinctive
- Contour Plan at Del Webb at Lake Oconee - Scenic
- Mainstay Plan at Del Webb at Lake Oconee - Distinctive
- Prosperity Plan at Del Webb at Lake Oconee - Distinctive
- Prestige Plan at Del Webb at Lake Oconee - Distinctive
- 1241 Branch Creek Way
- 1211 Flat Rock St
- 1190 Branch Creek Way
- 1201 Summer Hollow Rd
- 1071 Southern Pine Rd
- 1041 Summer Station St
- 1141 Southern Pine Rd
- 1001 Island Inlet Cove
- 1100 Southern Pine Rd
