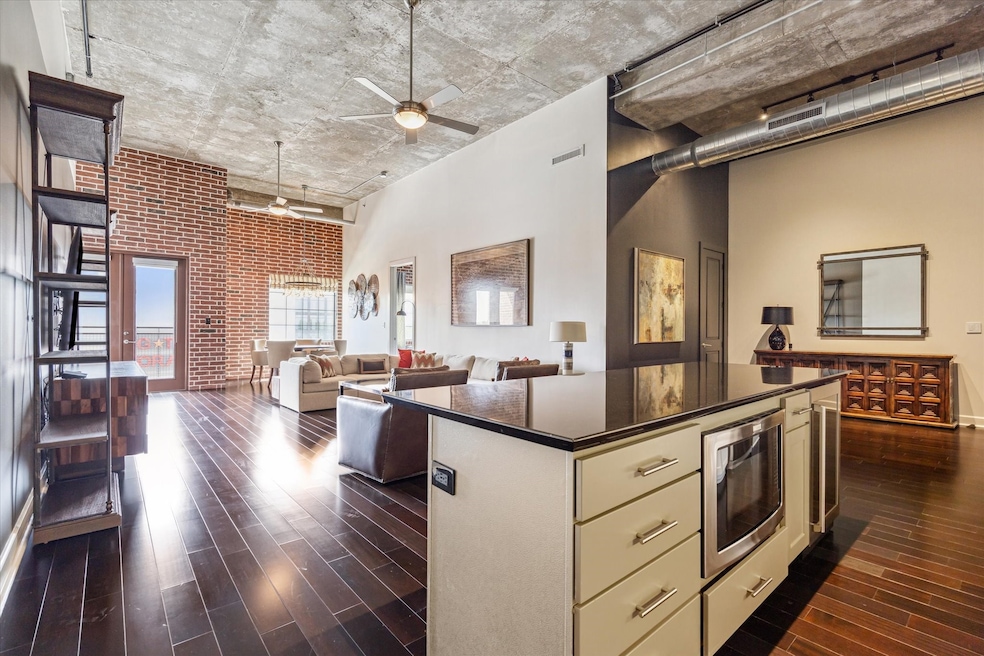1111 Studewood St Unit 503 Houston, TX 77008
Greater Heights NeighborhoodEstimated payment $6,102/month
Highlights
- Gunite Pool
- Rooftop Deck
- Engineered Wood Flooring
- Harvard Elementary School Rated A-
- Vaulted Ceiling
- Granite Countertops
About This Home
This exclusive (one of only 20 units) mid-rise condo on the 5th floor offers a stunning view of the Downtown Skyline. With 14’ ceilings, custom closets featuring Programme Martin, and a spa-like primary bathroom, this residence is perfect for luxurious living. Enjoy access to a rooftop heated pool, hot tub, and outdoor kitchen and dining area with phenomenal views of downtown overlooking the treed canopy of the Heights. The property includes 2 assigned garage parking spaces, controlled entry, and a private balcony. Additional amenities include a large safe, spacious in-unit laundry room, island with breakfast bar and a secondary service entrance perfect for entertaining. With many nearby restaurants, coffee shops, and the Heights Hike and Bike Trail, this home offers comfort and convenience. All furniture can stay.
Property Details
Home Type
- Condominium
Est. Annual Taxes
- $13,925
Year Built
- Built in 2012
Lot Details
- Home Has East or West Exposure
- North Facing Home
HOA Fees
- $1,250 Monthly HOA Fees
Home Design
- Entry on the 5th floor
- Concrete Block And Stucco Construction
Interior Spaces
- 2,011 Sq Ft Home
- Brick Wall or Ceiling
- Vaulted Ceiling
- Ceiling Fan
- Window Treatments
- Formal Entry
- Family Room Off Kitchen
- Living Room
- Dining Room
- Utility Room
- Security System Owned
- Property Views
Kitchen
- Breakfast Bar
- Convection Oven
- Electric Oven
- Gas Cooktop
- Microwave
- Dishwasher
- Kitchen Island
- Granite Countertops
- Self-Closing Drawers and Cabinet Doors
- Disposal
Flooring
- Engineered Wood
- Stone
Bedrooms and Bathrooms
- 2 Bedrooms
- En-Suite Primary Bedroom
- Double Vanity
- Single Vanity
- Soaking Tub
- Separate Shower
Laundry
- Dryer
- Washer
Parking
- 2 Car Garage
- Garage Door Opener
- Assigned Parking
- Controlled Entrance
Eco-Friendly Details
- Energy-Efficient Windows with Low Emissivity
- Energy-Efficient Exposure or Shade
- Energy-Efficient HVAC
- Energy-Efficient Thermostat
Outdoor Features
- Gunite Pool
- Balcony
- Rooftop Deck
- Outdoor Storage
Schools
- Harvard Elementary School
- Hogg Middle School
- Heights High School
Utilities
- Central Heating and Cooling System
- Programmable Thermostat
Listing and Financial Details
- Seller Concessions Offered
Community Details
Overview
- Association fees include cable TV, gas, internet, recreation facilities, sewer, trash, water
- 1111 Studewood Condominium Associ Association
- Mid-Rise Condominium
- 1111 Studewood Place Condos
- Houston Heights Subdivision
Amenities
- Picnic Area
- Meeting Room
- Party Room
Recreation
- Community Pool
Security
- Security Service
- Card or Code Access
- Fire and Smoke Detector
Map
Home Values in the Area
Average Home Value in this Area
Tax History
| Year | Tax Paid | Tax Assessment Tax Assessment Total Assessment is a certain percentage of the fair market value that is determined by local assessors to be the total taxable value of land and additions on the property. | Land | Improvement |
|---|---|---|---|---|
| 2025 | $7,531 | $713,125 | $135,494 | $577,631 |
| 2024 | $7,531 | $713,125 | $135,494 | $577,631 |
| 2023 | $7,531 | $721,322 | $137,051 | $584,271 |
| 2022 | $7,686 | $628,299 | $119,377 | $508,922 |
| 2021 | $15,075 | $628,299 | $119,377 | $508,922 |
| 2020 | $14,556 | $601,079 | $114,205 | $486,874 |
| 2019 | $14,100 | $557,232 | $105,874 | $451,358 |
| 2018 | $9,092 | $572,765 | $108,825 | $463,940 |
| 2017 | $9,125 | $575,000 | $109,250 | $465,750 |
| 2016 | $16,744 | $662,196 | $125,817 | $536,379 |
| 2015 | $12,856 | $548,292 | $104,175 | $444,117 |
| 2014 | $12,856 | $501,244 | $95,236 | $406,008 |
Property History
| Date | Event | Price | List to Sale | Price per Sq Ft | Prior Sale |
|---|---|---|---|---|---|
| 11/07/2025 11/07/25 | For Sale | $699,000 | -6.8% | $348 / Sq Ft | |
| 07/25/2023 07/25/23 | Sold | -- | -- | -- | View Prior Sale |
| 07/13/2023 07/13/23 | Pending | -- | -- | -- | |
| 06/22/2023 06/22/23 | For Sale | $750,000 | -- | $373 / Sq Ft |
Purchase History
| Date | Type | Sale Price | Title Company |
|---|---|---|---|
| Warranty Deed | -- | Tradition Title Company | |
| Special Warranty Deed | -- | First American Title |
Source: Houston Association of REALTORS®
MLS Number: 13482490
APN: 1335500000010
- 1114 W Cottage St
- 643 E 10th St
- 710 E 13th St
- 4008 Norhill Blvd
- 716 E 10th St
- 1011 W Cottage St
- 3541 Michaux St
- 602 E 10th 1/2 St
- 1032 Key St
- 729 E 9th St
- 920 Key St
- 1033 Highland St
- 1111 W Gardner St
- 838 Key St
- 931 Merrill St
- 1133 E 14th St
- 1222 Arlington St
- 907 W Melwood St
- 515 E 9th St
- 932 W Gardner St
- 735 E 12th St
- 1209 Studewood St
- 645 E 11th 1 2 St Unit 5
- 4022 Oak Ridge St
- 614 E 10th 1/2 St
- 1305 Beverly St Unit ID1316399P
- 1031 Fugate St
- 1247 Oxford St
- 845 Beverly St Unit 8
- 1135 Woodland St
- 907 W Melwood St
- 1136 Woodland St
- 4605 Norhill Blvd
- 1129 Euclid St
- 1418 Studewood St
- 217 E 12th St Unit 4
- 4625 Pineridge St
- 4621 Michaux St
- 4622 Michaux St
- 4725 N Main St







