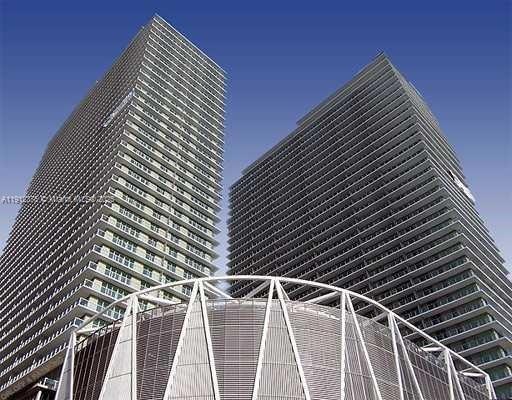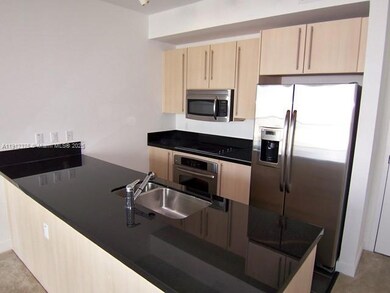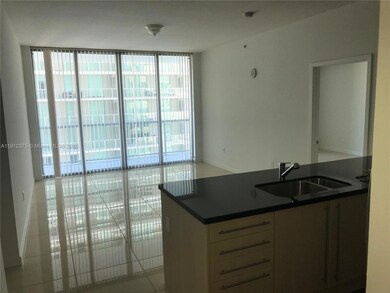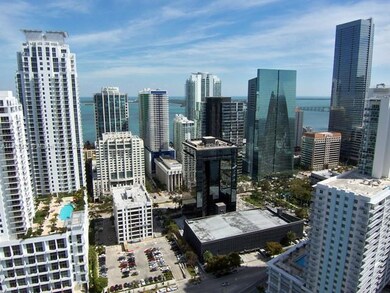Axis at Brickell Village 1111 SW 1st Ave Unit 3016-N Floor 30 Miami, FL 33130
Brickell Neighborhood
2
Beds
2
Baths
1,024
Sq Ft
2008
Built
Highlights
- Full Time Lobby Attendant
- 1-minute walk to Brickell (Metromover)
- In Ground Pool
- Fitness Center
- Security Service
- 2-minute walk to Southside Park
About This Home
Light and bright 2 bedrooms and 2 baths at the Axis on Brickell with a South exposure, just steps from Mary Brickell Village, metrorail, and metro mover. Porcelain floors throughout. Tenant must pay $1500 common area deposit to Association. Tenant required to provide landlord with a tenant screening. Access to some of the amenities and balcony, will be affected and will be closed during working hours. For more information please contact the association directly. Credit Report must reflex 700 or higher.
Condo Details
Home Type
- Condominium
Est. Annual Taxes
- $8,074
Year Built
- Built in 2008
Lot Details
- South Facing Home
Parking
- 1 Car Garage
Home Design
- Entry on the 30th floor
Interior Spaces
- 1,024 Sq Ft Home
- Vertical Blinds
- Combination Dining and Living Room
- Ceramic Tile Flooring
- Door Monitored By TV
- Property Views
Kitchen
- Electric Range
- Microwave
- Dishwasher
- Disposal
Bedrooms and Bathrooms
- 2 Bedrooms
- Split Bedroom Floorplan
- 2 Full Bathrooms
Laundry
- Dryer
- Washer
Outdoor Features
- In Ground Pool
Schools
- Southside Elementary School
- Shenandoah Middle School
- Washington; Brooker T High School
Utilities
- Central Air
- Heating Available
Listing and Financial Details
- Property Available on 1/4/26
- 12 Months Lease Term
- Assessor Parcel Number 01-41-38-139-0830
Community Details
Overview
- No Home Owners Association
- The Axis On Brickell II C Condos
- The Axis On Brickell II C Subdivision
- 40-Story Property
Amenities
- Full Time Lobby Attendant
- Community Kitchen
- Community Center
- Elevator
Recreation
- Community Whirlpool Spa
Pet Policy
- No Pets Allowed
Security
- Security Service
- Resident Manager or Management On Site
- Walled
- High Impact Windows
- Fire and Smoke Detector
Map
About Axis at Brickell Village
Source: MIAMI REALTORS® MLS
MLS Number: A11912375
APN: 01-4138-139-0830
Nearby Homes
- 1111 SW 1st Ave Unit 2721-N
- 1111 SW 1st Ave Unit 2516-N
- 1111 SW 1st Ave Unit 1115-N
- 1111 SW 1st Ave Unit 2217-N
- 1111 SW 1st Ave Unit 3218-N
- 1111 SW 1st Ave Unit 2423-N
- 1111 SW 1st Ave Unit 3223
- 1111 SW 1st Ave Unit 2624-N
- 1111 SW 1st Ave Unit 2222-N
- 1111 SW 1st Ave Unit 3125-N
- 1111 SW 1st Ave Unit 2420-N
- 1111 SW 1st Ave Unit 1224-N
- 1111 SW 1st Ave Unit 3014-N
- 1111 SW 1st Ave Unit 3425-N
- 1111 SW 1st Ave Unit 721-N
- 1111 SW 1st Ave Unit 2223-N
- 1111 SW 1st Ave Unit 2823-N
- 1111 SW 1st Ave Unit 2716-N
- 1111 SW 1st Ave Unit 2316-N
- 79 SW 12 St Unit 2811
- 1111 SW 1st Ave Unit 2124-N
- 1111 SW 1st Ave Unit 2217-N
- 1111 SW 1st Ave Unit UPH4017-
- 1111 SW 1st Ave Unit 2222-N
- 1111 SW 1st Ave Unit 1914
- 1111 SW 1st Ave Unit 3225
- 1111 SW 1st Ave Unit 1724-N
- 1111 SW 1st Ave Unit 3115
- 1111 SW 1st Ave Unit 2121
- 1111 SW 1st Ave Unit 2516-N
- 1111 SW 1st Ave Unit 3122-N
- 1111 SW 1st Ave Unit 1419-N
- 1111 SW 1st Ave Unit PH3920
- 1111 SW 1 Unit 1024-N
- 1111 SW 1 Unit 1123-N
- 1111 SW 1 Unit 2318-N
- 1111 SW 1 Unit 3415-N
- 1111 SW 1st Ave
- 1111 SW 1st Ave
- 1111 SW 1st Ave Unit 2323







