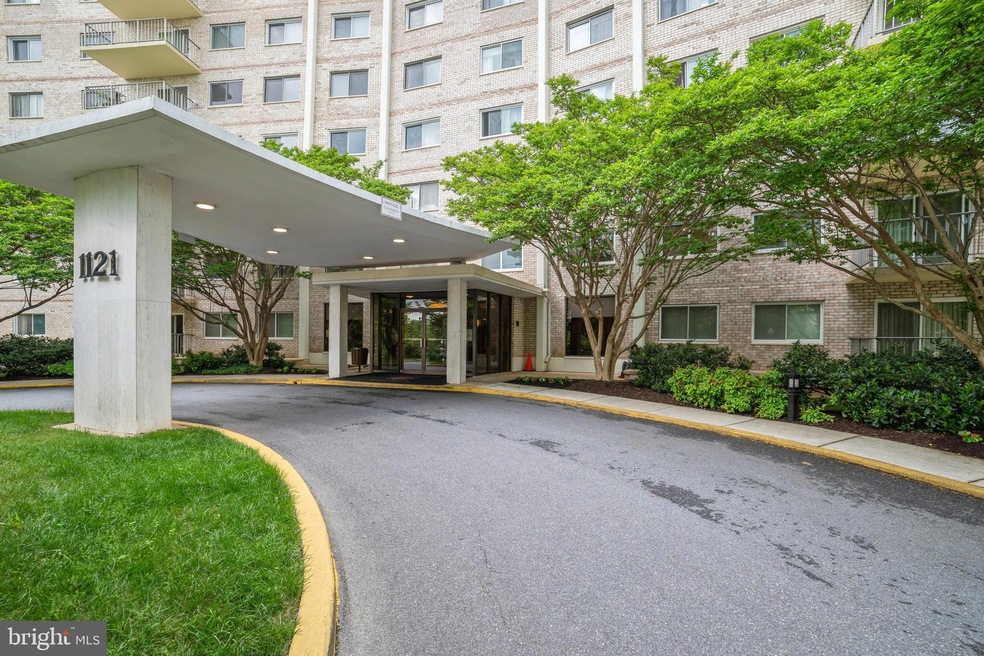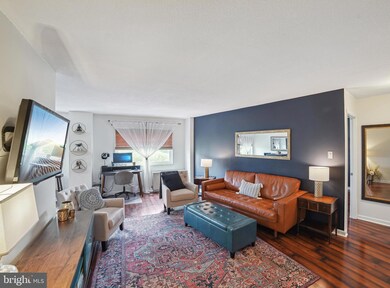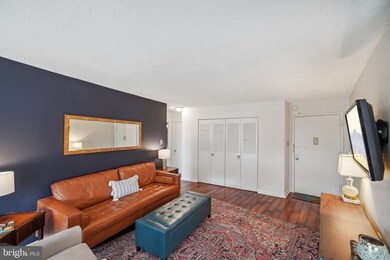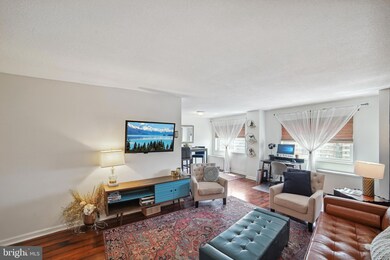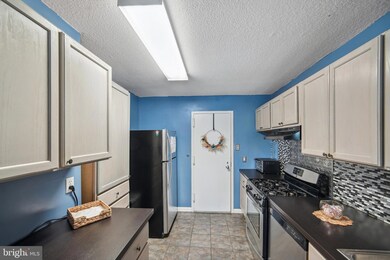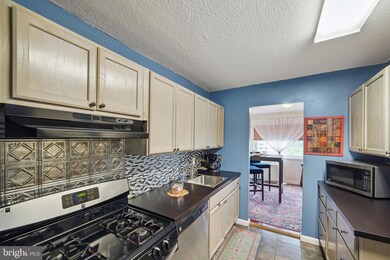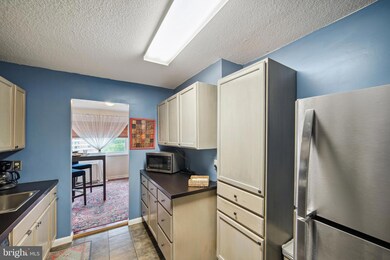
University Towers 1121 University Blvd W Unit 1010 Silver Spring, MD 20902
Highlights
- Concierge
- Traditional Floor Plan
- Community Pool
- Gourmet Kitchen
- Traditional Architecture
- Tennis Courts
About This Home
As of June 2024Don't miss the opportunity to own a stunning 1-bed, 1-bath condo on the 10th floor, offering serene views of Silver Spring! Step inside to discover beautiful laminate flooring and an abundance of natural light. Chef’s kitchen boasts ample cabinetry, tiled floors, stainless steel appliances, and a trendy tiled backsplash. The spacious dining area and living room provide an ideal space for entertaining or unwinding. A generously sized bedroom features ample closet space with new mirrored doors (2022) and an accent wall with custom trim. A full bathroom with a tub/shower combo is conveniently located across the hall. Additional storage is available in the basement upon request, and free parking is provided with a resident pass. Options to purchase or rent a garage parking spot is available and EV chargers are scheduled to be installed! The condo fee covers all utilities (except cable and internet) and includes access to amenities such as a pool, tennis court, clubhouse, community laundromat, and walking paths to Sligo Creek Trail, Botanical Gardens, and Wheaton Park. Ideally located near University Blvd, Georgia Ave and I-495 for an easy commute and just a short drive to Trader Joes, Target and all that Westfield Wheaton has to offer.
Last Agent to Sell the Property
Keller Williams Capital Properties License #638126 Listed on: 05/16/2024

Property Details
Home Type
- Condominium
Est. Annual Taxes
- $1,466
Year Built
- Built in 1967
HOA Fees
- $540 Monthly HOA Fees
Home Design
- Traditional Architecture
Interior Spaces
- 776 Sq Ft Home
- Property has 1 Level
- Traditional Floor Plan
- Window Treatments
- Family Room Off Kitchen
- Dining Area
Kitchen
- Gourmet Kitchen
- Breakfast Area or Nook
- Gas Oven or Range
- Range Hood
- Dishwasher
- Stainless Steel Appliances
- Disposal
Flooring
- Laminate
- Ceramic Tile
Bedrooms and Bathrooms
- 1 Main Level Bedroom
- 1 Full Bathroom
Parking
- Parking Lot
- Off-Street Parking
Utilities
- Forced Air Heating and Cooling System
- Natural Gas Water Heater
Listing and Financial Details
- Assessor Parcel Number 161302251073
Community Details
Overview
- Association fees include common area maintenance, laundry, management, pool(s), snow removal, trash, water, electricity, gas, air conditioning
- High-Rise Condominium
- University Towers Codm Community
- University Towers Codm Subdivision
Amenities
- Concierge
- Common Area
- Community Storage Space
- Elevator
Recreation
- Tennis Courts
Pet Policy
- No Pets Allowed
Ownership History
Purchase Details
Home Financials for this Owner
Home Financials are based on the most recent Mortgage that was taken out on this home.Purchase Details
Home Financials for this Owner
Home Financials are based on the most recent Mortgage that was taken out on this home.Purchase Details
Similar Homes in the area
Home Values in the Area
Average Home Value in this Area
Purchase History
| Date | Type | Sale Price | Title Company |
|---|---|---|---|
| Deed | $199,999 | National Settlement Services | |
| Deed | $199,999 | National Settlement Services | |
| Deed | $70,000 | Chicago Title Ins | |
| Deed | $100,000 | -- | |
| Deed | $172,000 | -- |
Mortgage History
| Date | Status | Loan Amount | Loan Type |
|---|---|---|---|
| Open | $11,999 | No Value Available | |
| Closed | $11,999 | No Value Available | |
| Open | $193,999 | New Conventional | |
| Closed | $193,999 | New Conventional | |
| Previous Owner | $66,500 | New Conventional | |
| Previous Owner | $10,400 | Credit Line Revolving |
Property History
| Date | Event | Price | Change | Sq Ft Price |
|---|---|---|---|---|
| 06/26/2024 06/26/24 | Sold | $199,999 | 0.0% | $258 / Sq Ft |
| 05/28/2024 05/28/24 | Pending | -- | -- | -- |
| 05/16/2024 05/16/24 | For Sale | $199,999 | -- | $258 / Sq Ft |
Tax History Compared to Growth
Tax History
| Year | Tax Paid | Tax Assessment Tax Assessment Total Assessment is a certain percentage of the fair market value that is determined by local assessors to be the total taxable value of land and additions on the property. | Land | Improvement |
|---|---|---|---|---|
| 2025 | $1,544 | $140,000 | -- | -- |
| 2024 | $1,544 | $130,000 | $39,000 | $91,000 |
| 2023 | $1,331 | $123,333 | $0 | $0 |
| 2022 | $940 | $116,667 | $0 | $0 |
| 2021 | $1,255 | $110,000 | $33,000 | $77,000 |
| 2020 | $1,143 | $100,000 | $0 | $0 |
| 2019 | $1,031 | $90,000 | $0 | $0 |
| 2018 | $884 | $80,000 | $24,000 | $56,000 |
| 2017 | $880 | $76,667 | $0 | $0 |
| 2016 | $1,153 | $73,333 | $0 | $0 |
| 2015 | $1,153 | $70,000 | $0 | $0 |
| 2014 | $1,153 | $70,000 | $0 | $0 |
Agents Affiliated with this Home
-
Sheena Saydam

Seller's Agent in 2024
Sheena Saydam
Keller Williams Capital Properties
(202) 243-7700
11 in this area
1,022 Total Sales
-
Laurie Jackson

Seller Co-Listing Agent in 2024
Laurie Jackson
Keller Williams Capital Properties
(443) 743-6336
2 in this area
161 Total Sales
-
Jose Salazar
J
Buyer's Agent in 2024
Jose Salazar
Realty Concepts Group LLC
(571) 263-9541
1 in this area
15 Total Sales
About University Towers
Map
Source: Bright MLS
MLS Number: MDMC2131366
APN: 13-02251073
- 1121 University Blvd W
- 1121 University Blvd W
- 1121 University Blvd W
- 1111 University Blvd W Unit 817
- 905 Kenbrook Dr
- 11249 Watermill Ln
- 906 N Belgrade Rd
- 907 N Belgrade Rd
- 904 Hyde Rd
- 827 University Blvd W
- 1501 Wheaton Ln
- 1516 Vivian Ct
- 1104 Caddington Ave
- 905 Playford Ln
- 10523 Calumet Dr
- 11111 Markwood Dr
- 10509 Huntley Place
- 507 Kerwin Ct
- 1807 Reedie Dr
- 10610 Ordway Dr
