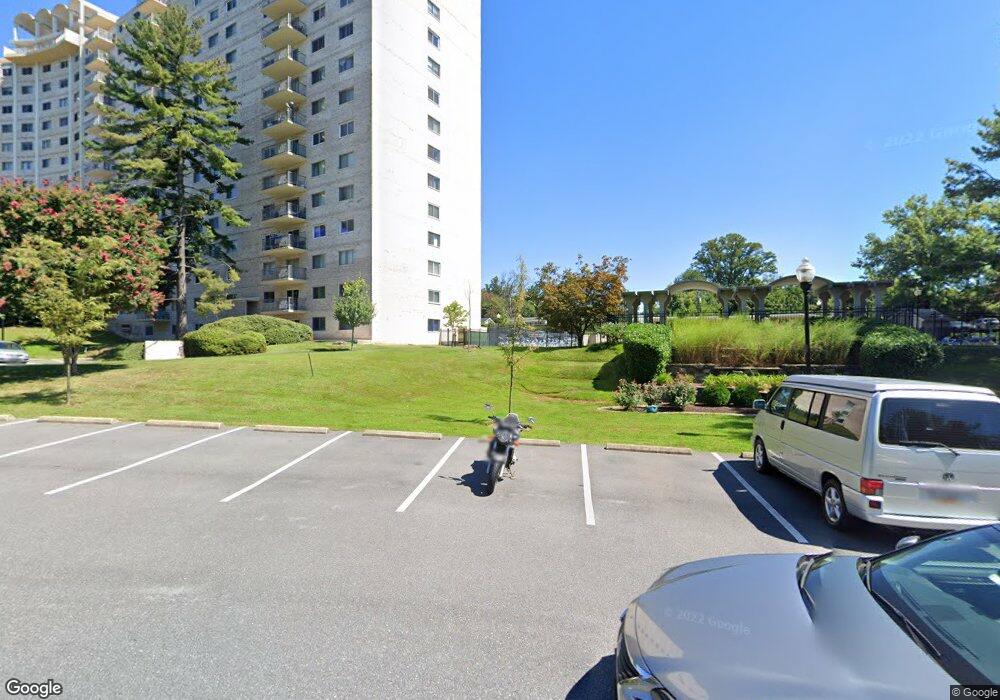1111 University Blvd W Unit 1016 & 1017 Silver Spring, MD 20902
5
Beds
4
Baths
2,292
Sq Ft
--
Built
About This Home
This home is located at 1111 University Blvd W Unit 1016 & 1017, Silver Spring, MD 20902. 1111 University Blvd W Unit 1016 & 1017 is a home located in Montgomery County with nearby schools including Arcola Elementary School, Odessa Shannon Middle School, and Runestone Regional Learning Center.
Create a Home Valuation Report for This Property
The Home Valuation Report is an in-depth analysis detailing your home's value as well as a comparison with similar homes in the area
Home Values in the Area
Average Home Value in this Area
Tax History Compared to Growth
Map
Nearby Homes
- 1111 University Blvd W
- 1111 University Blvd W Unit 313
- 1111 University Blvd W
- 1121 University Blvd W
- 11022 Hemingway Ct
- 1001 Gabel St
- 827 University Blvd W
- 10934 Rocky Mount Way
- 907 N Belgrade Rd
- 1132 Loxford Terrace
- 1516 Vivian Ct
- 1104 Caddington Ave
- 905 Benson Terrace
- 405 Irwin St
- 713 Horton Dr
- 10605 Inwood Ave
- 905 Playford Ln
- 702 Lamberton Dr
- 10702 Hayes Ave
- 229 Hannes St
- 1111 University Blvd W Unit A
- 1111 University Blvd W Unit 1411A-1411A
- 1111 University Blvd W Unit 1013
- 1111 University Blvd W Unit 519
- 1111 University Blvd W Unit 1210A
- 1111 University Blvd W Unit 116
- 1111 University Blvd W
- 1111 University Blvd W Unit 119
- 1111 University Blvd W Unit 419
- 1111 University Blvd W Unit 411A
- 1111 University Blvd W Unit 206
- 1111 University Blvd W Unit 1410
- 1111 University Blvd W Unit 214A
- 1111 University Blvd W
- 1111 University Blvd W
- 1111 University Blvd W Unit 114A
- 1111 University Blvd W
- 1111 University Blvd W
- 1111 University Blvd W
- 1111 University Blvd W Unit 1315
