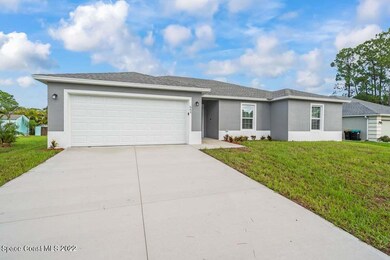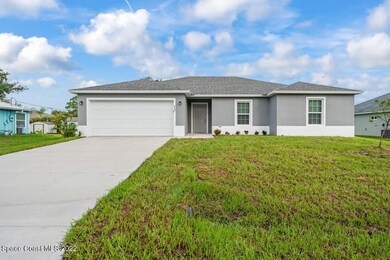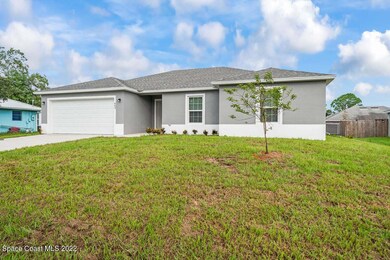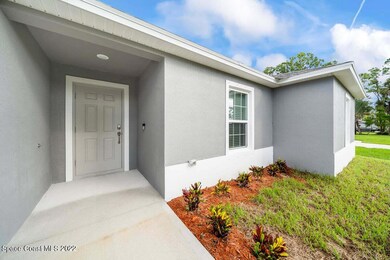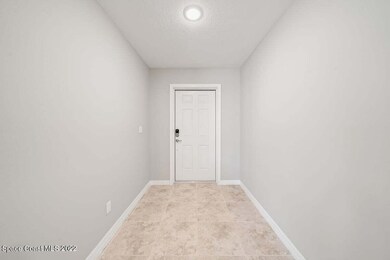
1111 Ver Cir NE Palm Bay, FL 32905
Bayfront Village NeighborhoodHighlights
- Open Floorplan
- Great Room
- Hurricane or Storm Shutters
- Vaulted Ceiling
- No HOA
- 2 Car Attached Garage
About This Home
As of April 2023READY NOW! Beautiful, Brand New Home with Builder Warranty! Photos included of a completed home with the same floor plan. This home features 4 Bedrooms, 2 Full Baths with double sink vanities in each, a 2 Car Garage, and an Indoor Laundry Room. Featuring soaring ceilings in the living area, this spacious floor plan includes 18'' tile floors throughout the home. The kitchen offers 30'' all wood upper cabinets in Espresso, White Corian countertops, Whirlpool stainless steel appliances including refrigerator, stainless steel sink with garbage disposal, chrome Moen faucet, and a spacious pantry. The bathrooms are continuous in style and feature raised height wood vanities with full width mirrors, tiled shower/tub area, Moen water saving fixtures, and water saver commodes. Ceiling fans and window blinds are included, with the exception of the sliding glass door. This home is quality built and energy efficient! It includes double-pane insulated windows, R-30 insulation, a 40-gallon quick recovery water heater, a high efficiency air conditioning unit, and a continuously vented attic. FINISHED PHOTOS included are visual representations of a completed home of the same floor plan.
Last Agent to Sell the Property
Waterman Real Estate, Inc. License #3372907 Listed on: 11/22/2022

Last Buyer's Agent
Non-Member Non-Member Out Of Area
Non-MLS or Out of Area License #nonmls
Home Details
Home Type
- Single Family
Est. Annual Taxes
- $366
Year Built
- Built in 2023
Lot Details
- 0.25 Acre Lot
- West Facing Home
Parking
- 2 Car Attached Garage
- Garage Door Opener
Home Design
- Shingle Roof
- Concrete Siding
- Block Exterior
- Asphalt
- Stucco
Interior Spaces
- 1,809 Sq Ft Home
- 1-Story Property
- Open Floorplan
- Vaulted Ceiling
- Ceiling Fan
- Great Room
- Tile Flooring
Kitchen
- Breakfast Bar
- Electric Range
- Microwave
- Ice Maker
- Dishwasher
- Disposal
Bedrooms and Bathrooms
- 4 Bedrooms
- Split Bedroom Floorplan
- Walk-In Closet
- 2 Full Bathrooms
Laundry
- Laundry Room
- Washer and Gas Dryer Hookup
Home Security
- Hurricane or Storm Shutters
- Fire and Smoke Detector
Outdoor Features
- Patio
Schools
- Palm Bay Elementary School
- Stone Middle School
- Palm Bay High School
Utilities
- Central Heating and Cooling System
- Electric Water Heater
- Septic Tank
Community Details
- No Home Owners Association
- Fairhaven Subd Association
- Fairhaven Subd Subdivision
Listing and Financial Details
- Assessor Parcel Number 28-37-25-25-00000.0-0041.00
Ownership History
Purchase Details
Home Financials for this Owner
Home Financials are based on the most recent Mortgage that was taken out on this home.Purchase Details
Home Financials for this Owner
Home Financials are based on the most recent Mortgage that was taken out on this home.Purchase Details
Purchase Details
Purchase Details
Similar Homes in the area
Home Values in the Area
Average Home Value in this Area
Purchase History
| Date | Type | Sale Price | Title Company |
|---|---|---|---|
| Special Warranty Deed | $351,900 | Synergy Title | |
| Warranty Deed | $25,900 | Synergy Title Llc | |
| Warranty Deed | $25,900 | New Title Company Name | |
| Warranty Deed | $20,000 | Supreme Title Closings Llc | |
| Warranty Deed | $5,000 | None Available | |
| Warranty Deed | -- | -- |
Mortgage History
| Date | Status | Loan Amount | Loan Type |
|---|---|---|---|
| Open | $316,710 | New Conventional |
Property History
| Date | Event | Price | Change | Sq Ft Price |
|---|---|---|---|---|
| 04/17/2023 04/17/23 | Sold | $351,900 | 0.0% | $195 / Sq Ft |
| 03/13/2023 03/13/23 | Pending | -- | -- | -- |
| 01/22/2023 01/22/23 | Price Changed | $351,900 | -1.7% | $195 / Sq Ft |
| 11/22/2022 11/22/22 | For Sale | $357,900 | +1281.9% | $198 / Sq Ft |
| 10/14/2021 10/14/21 | Sold | $25,900 | 0.0% | -- |
| 08/28/2021 08/28/21 | Pending | -- | -- | -- |
| 08/26/2021 08/26/21 | Price Changed | $25,900 | -27.9% | -- |
| 07/18/2021 07/18/21 | For Sale | $35,900 | -- | -- |
Tax History Compared to Growth
Tax History
| Year | Tax Paid | Tax Assessment Tax Assessment Total Assessment is a certain percentage of the fair market value that is determined by local assessors to be the total taxable value of land and additions on the property. | Land | Improvement |
|---|---|---|---|---|
| 2024 | $551 | $291,340 | -- | -- |
| 2023 | $551 | $35,000 | $35,000 | $0 |
| 2022 | $366 | $19,600 | $0 | $0 |
| 2021 | $239 | $12,000 | $12,000 | $0 |
| 2020 | $175 | $8,800 | $8,800 | $0 |
| 2019 | $233 | $8,800 | $8,800 | $0 |
| 2018 | $222 | $8,800 | $8,800 | $0 |
| 2017 | $225 | $2,200 | $0 | $0 |
| 2016 | $143 | $6,600 | $6,600 | $0 |
| 2015 | $178 | $7,980 | $7,980 | $0 |
| 2014 | $181 | $7,980 | $7,980 | $0 |
Agents Affiliated with this Home
-
Dee Hinkle

Seller's Agent in 2023
Dee Hinkle
Waterman Real Estate, Inc.
(321) 759-5359
3 in this area
154 Total Sales
-
Vera Koon

Seller Co-Listing Agent in 2023
Vera Koon
Waterman Real Estate, Inc.
(321) 302-9588
8 in this area
290 Total Sales
-
N
Buyer's Agent in 2023
Non-Member Non-Member Out Of Area
Non-MLS or Out of Area
-
Greg Ellingson

Seller's Agent in 2021
Greg Ellingson
Ellingson Properties
(321) 795-0021
6 in this area
623 Total Sales
-
J
Seller Co-Listing Agent in 2021
Jenny Walker
Ellingson Properties
Map
Source: Space Coast MLS (Space Coast Association of REALTORS®)
MLS Number: 951140
APN: 28-37-25-25-00000.0-0041.00
- 2914 Kosuth Rd NE
- 1081 Sunswept Rd NE
- 958 Chace Ln NE
- 959 Eyerly Ln NE
- 961 Canal Ln NE
- 1304 Lichty St NE
- 2262 Port Malabar Blvd NE
- 3049 Dairy Terrace NE
- 3066 Bailey Terrace NE
- 3055 Fordham Rd NE
- 1295 Cabot Dr NE
- 2832 School Dr NE
- 880 Hampton Dr NE
- 1064 Cabot Dr NE
- 2996 Garden Terrace NE
- 1010 Citrus Ave NE
- 3000 Garden Terrace NE
- 3085 Indian River Dr NE
- 2971 Indian River Dr NE
- 2979 Indian River Dr NE

