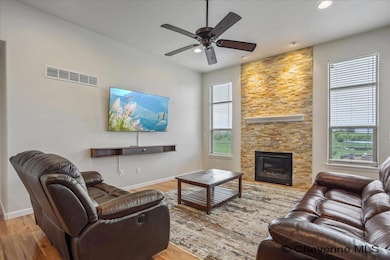1111 Verlan Way Cheyenne, WY 82009
Estimated payment $3,675/month
Highlights
- Ranch Style House
- Walk-In Closet
- Laundry Room
- Eat-In Kitchen
- Patio
- Forced Air Heating and Cooling System
About This Home
Welcome to this beautifully maintained estate on 7.13 acres, offering the perfect mix of luxury, functionality, and peaceful living. With 5 bedrooms, 3 bathrooms, a 2 car heated garage, and a host of updates, this home is truly move-in ready. A newer roof, plus a furnace and water heater both under a year old, offer peace of mind. Inside, you’ll find an open floor plan flooded with natural light, a stack-stone fireplace, and hardwood floors throughout the main living areas. The chef’s kitchen features granite countertops, tile backsplash, and stainless steel appliances. The finished basement includes two large bedrooms, a full bath, and generous storage. The main level offers a convenient laundry room and more built-in storage. Step outside to enjoy the expansive backyard, complete with a firepit area, and a 30x40 Cleary outbuilding perfect for hobbies, storage, or a workshop. This property offers the best of rural living with modern updates and space to thrive. Schedule your private tour today!
Home Details
Home Type
- Single Family
Est. Annual Taxes
- $3,285
Year Built
- Built in 2013
Lot Details
- 7.13 Acre Lot
- Grass Covered Lot
- Front Yard
Parking
- 2 Car Attached Garage
Home Design
- Ranch Style House
- Brick Exterior Construction
- Composition Roof
- Wood Siding
Interior Spaces
- Gas Fireplace
- Eat-In Kitchen
- Basement
Bedrooms and Bathrooms
- 5 Bedrooms
- Walk-In Closet
- 3 Full Bathrooms
Laundry
- Laundry Room
- Laundry on main level
Outdoor Features
- Patio
- Outbuilding
Utilities
- Forced Air Heating and Cooling System
- Heating System Uses Natural Gas
- Private Company Owned Well
- Septic System
Community Details
- Property has a Home Owners Association
- Association fees include road maintenance
- The Preserve At Humphrey Farms Subdivision
Map
Home Values in the Area
Average Home Value in this Area
Tax History
| Year | Tax Paid | Tax Assessment Tax Assessment Total Assessment is a certain percentage of the fair market value that is determined by local assessors to be the total taxable value of land and additions on the property. | Land | Improvement |
|---|---|---|---|---|
| 2025 | $3,285 | $39,380 | $4,169 | $35,211 |
| 2024 | $3,285 | $51,915 | $5,345 | $46,570 |
| 2023 | $3,280 | $51,922 | $5,345 | $46,577 |
| 2022 | $2,908 | $45,352 | $5,106 | $40,246 |
| 2021 | $2,562 | $39,810 | $5,106 | $34,704 |
| 2020 | $2,311 | $37,243 | $5,106 | $32,137 |
| 2019 | $2,162 | $35,173 | $5,106 | $30,067 |
| 2018 | $2,066 | $34,051 | $5,106 | $28,945 |
| 2017 | $2,023 | $30,122 | $4,695 | $25,427 |
| 2016 | $1,963 | $29,214 | $4,416 | $24,798 |
| 2015 | $1,950 | $29,009 | $3,961 | $25,048 |
| 2014 | $1,807 | $26,702 | $3,961 | $22,741 |
Property History
| Date | Event | Price | List to Sale | Price per Sq Ft | Prior Sale |
|---|---|---|---|---|---|
| 10/09/2025 10/09/25 | Pending | -- | -- | -- | |
| 09/15/2025 09/15/25 | For Sale | $649,900 | +63.9% | $240 / Sq Ft | |
| 09/25/2017 09/25/17 | Sold | -- | -- | -- | View Prior Sale |
| 07/21/2017 07/21/17 | For Sale | $396,500 | +22.0% | $147 / Sq Ft | |
| 10/30/2014 10/30/14 | Sold | -- | -- | -- | View Prior Sale |
| 09/21/2014 09/21/14 | Pending | -- | -- | -- | |
| 09/19/2014 09/19/14 | For Sale | $325,000 | +19.1% | $119 / Sq Ft | |
| 02/18/2014 02/18/14 | Sold | -- | -- | -- | View Prior Sale |
| 12/29/2013 12/29/13 | Pending | -- | -- | -- | |
| 04/07/2013 04/07/13 | For Sale | $272,900 | -- | $100 / Sq Ft |
Purchase History
| Date | Type | Sale Price | Title Company |
|---|---|---|---|
| Warranty Deed | -- | First American Title | |
| Warranty Deed | -- | First American Title | |
| Warranty Deed | -- | None Available | |
| Warranty Deed | -- | Summit Title Services |
Mortgage History
| Date | Status | Loan Amount | Loan Type |
|---|---|---|---|
| Open | $360,000 | VA | |
| Previous Owner | $335,725 | VA | |
| Previous Owner | $294,405 | VA |
Source: Cheyenne Board of REALTORS®
MLS Number: 98493
APN: 1-7298-0000-0040-0
- TBD Vera Ln
- 3443 Road 212
- 3456 Road 212
- 1258 War Admiral Rd
- 17415 Anna Loop
- 3590 Burns Ave
- 3578 Road 212
- 1285 War Admiral Rd
- 3491 Stampede Ranch Rd
- 1243 Affirmed Rd
- 12611 Glencoe Dr
- 11803 Glencoe Dr
- 11107 Stadel Rd
- 10531 Choke Cherry Rd
- 3584 Moonstone Trail
- Tract 1 Four Mile Rd
- 7537 Reese Rd Unit B
- Tract 2 Four Mile Rd
- 7201 Kennedi Lea Ln
- 0 Venture Blvd







