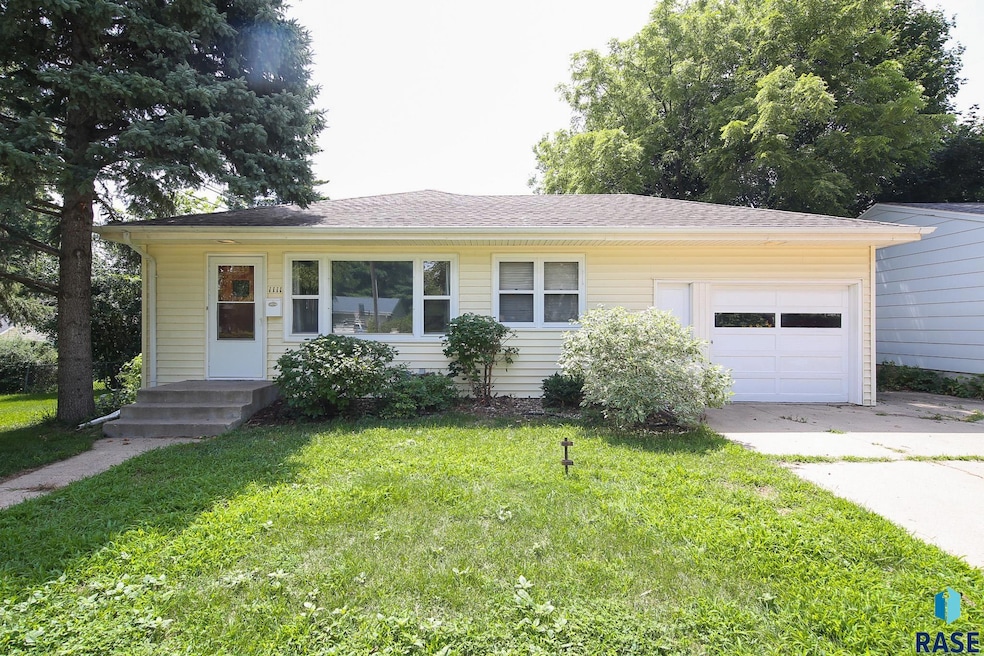1111 W 5th St Sioux Falls, SD 57104
Terrace Park NeighborhoodEstimated payment $1,489/month
Highlights
- Ranch Style House
- Wood Flooring
- 1 Car Attached Garage
- Patrick Henry Middle School Rated A-
- Formal Dining Room
- 4-minute walk to Terrace Park Amphitheatre
About This Home
Cozy 2-Bed, 3-Bath Ranch with Tons of Potential! Check out this charming home that’s full of character and ready for your personal touch! You’ll love the original hardwood floors and trim throughout the main level—there’s so much warmth and charm here. The main floor features a full bath, plus a private half bath off the primary bedroom for added convenience. The layout is comfortable and easy to live in, with a bright living area and functional kitchen and dining space. Downstairs, the unfinished basement already has a third bathroom, giving you a great head start on creating extra living space. Finish it off and you’ve got instant equity—it’s a blank slate with lots of possibilities! Outside, you’ll find low-maintenance vinyl siding and a single attached garage. Whether you're just starting out, downsizing, or looking for a place you can make your own, this home is a solid choice with room to grow.
Home Details
Home Type
- Single Family
Est. Annual Taxes
- $3,201
Year Built
- Built in 1955
Lot Details
- 4,400 Sq Ft Lot
- Chain Link Fence
Parking
- 1 Car Attached Garage
Home Design
- Ranch Style House
- Block Foundation
- Composition Shingle Roof
- Vinyl Siding
Interior Spaces
- 1,120 Sq Ft Home
- Formal Dining Room
- Basement Fills Entire Space Under The House
- Fire and Smoke Detector
Kitchen
- Electric Oven or Range
- Microwave
- Dishwasher
- Disposal
Flooring
- Wood
- Vinyl
Bedrooms and Bathrooms
- 2 Main Level Bedrooms
Outdoor Features
- Patio
Schools
- Hawthorne Elementary School
- Patrick Henry Middle School
- Lincoln High School
Utilities
- Central Heating and Cooling System
- Natural Gas Water Heater
- Cable TV Available
Community Details
- Covell's 1St Addn Subdivision
Listing and Financial Details
- Assessor Parcel Number 28907
Map
Home Values in the Area
Average Home Value in this Area
Tax History
| Year | Tax Paid | Tax Assessment Tax Assessment Total Assessment is a certain percentage of the fair market value that is determined by local assessors to be the total taxable value of land and additions on the property. | Land | Improvement |
|---|---|---|---|---|
| 2024 | $3,201 | $191,700 | $17,600 | $174,100 |
| 2023 | $3,437 | $196,300 | $17,600 | $178,700 |
| 2022 | $2,985 | $160,700 | $14,100 | $146,600 |
| 2021 | $2,341 | $132,600 | $0 | $0 |
| 2020 | $2,341 | $120,600 | $0 | $0 |
| 2019 | $2,315 | $116,765 | $0 | $0 |
| 2018 | $2,130 | $112,849 | $0 | $0 |
| 2017 | $1,963 | $107,330 | $12,780 | $94,550 |
| 2016 | $1,963 | $97,469 | $11,715 | $85,754 |
| 2015 | $1,536 | $92,316 | $11,715 | $80,601 |
| 2014 | $1,493 | $92,316 | $11,715 | $80,601 |
Property History
| Date | Event | Price | Change | Sq Ft Price |
|---|---|---|---|---|
| 08/19/2025 08/19/25 | Pending | -- | -- | -- |
| 07/23/2025 07/23/25 | For Sale | $229,500 | -- | $205 / Sq Ft |
Purchase History
| Date | Type | Sale Price | Title Company |
|---|---|---|---|
| Interfamily Deed Transfer | $91,500 | Professional Title Company | |
| Interfamily Deed Transfer | -- | -- |
Source: REALTOR® Association of the Sioux Empire
MLS Number: 22505720
APN: 28907
- 1016 W 7th St
- 517 N Walts Ave
- 1118 W 8th St
- 902 W 8th St Unit 3
- 1512 W 7th St
- 309 N Willow Ave
- 301 N Willow Ave
- 704 W 2nd St
- 635 N Duluth Ave
- 814 N Prairie Ave
- 924 W 10th St
- 320 N Western Ave
- 925 N Walts Ave
- 227 N Spring Ave
- 208 S Walts Ave
- 233 S Grange Ave
- 427 W 7th St
- 1530 W 10th St
- 528 W 1st St
- 1704 W 10th St







