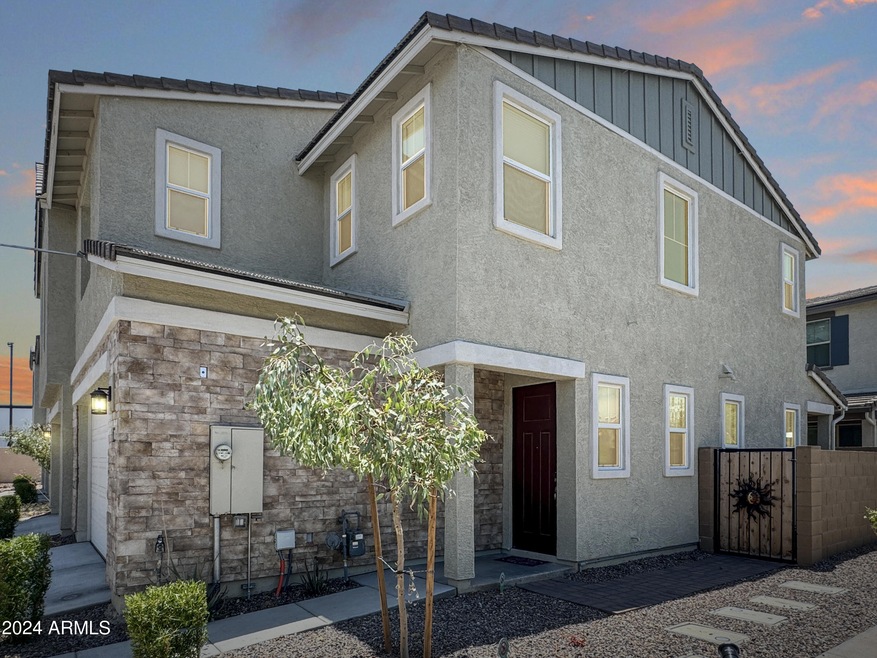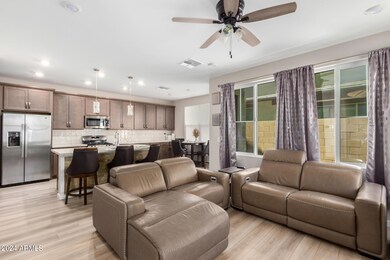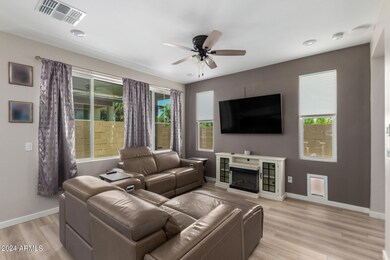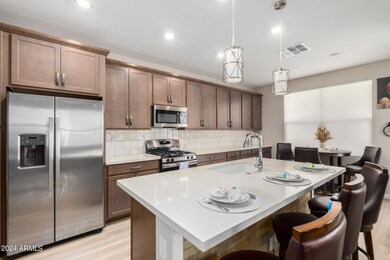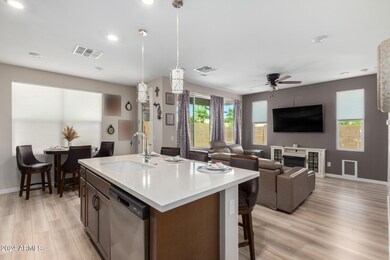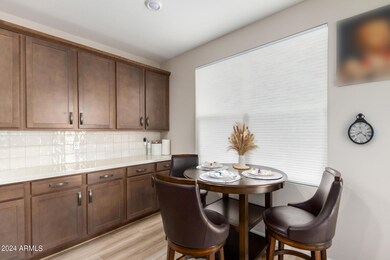
1111 W Diamondback Dr Chandler, AZ 85286
Clemente Ranch NeighborhoodHighlights
- Gated Community
- Heated Community Pool
- Eat-In Kitchen
- Robert and Danell Tarwater Elementary School Rated A
- 2 Car Direct Access Garage
- Double Pane Windows
About This Home
As of November 2024Are you interested in saving $600 per month? Ask about the $475K ASSUMABLE LOAN at 4.99%. HUGE SAVINGS!!!! Better than new - absolutely immaculate newer home(2022) in the popular GATED Mariposa community. The interior offers an open layout with 9ft ceilings, recessed lighting, and gorgeous wood-style LVP flooring. Fall in love with the gourmet kitchen, including quartz countertops, stainless steel appliances, gas range, cabinet pull out drawers, custom coffee bar area and a perfectly sized kitchen island overlooking the great room. EVO smart home technology allows you to control features with an app on your phone including a video doorbell, WIFI Thermostat, garage opener, Smart Entry Lock and Lighting Control (no monthly fee). The main suite offers a full ensuite with dual sinks and.. a walk-in closet. Finally the tranquil backyard includes a paver covered patio and artificial turf. Featuring a corner lot with a manicured front yard and a 2-car garage already equipped to charge your electric car! Be sure to ask about the secret storage area and tankless water heater. Sellers have added nearly $25,000 in upgrades to this stunning home. Mariposa residents will enjoy resort style amenities including a clubhouse, sparkling pool, hot tub, firepit and BBQ, dog park, parks, and trails. Home is also within minutes of the 101 and 202 freeways, Chandler Mall, a large variety of restaurants, Price Corridor, Intel, Ocotillo Golf Resort, highly rated Chandler schools, and Tumbleweed Rec Center. Your choice of 5 nearby grocery stores...Sprouts, Albertsons, Safeway, Fry's and Winco. This home checks all the boxes!
Townhouse Details
Home Type
- Townhome
Est. Annual Taxes
- $1,878
Year Built
- Built in 2022
Lot Details
- 1,972 Sq Ft Lot
- Desert faces the front and back of the property
- Block Wall Fence
- Artificial Turf
HOA Fees
- $232 Monthly HOA Fees
Parking
- 2 Car Direct Access Garage
- Electric Vehicle Home Charger
- Garage Door Opener
Home Design
- Wood Frame Construction
- Tile Roof
- Stucco
Interior Spaces
- 1,545 Sq Ft Home
- 2-Story Property
- Ceiling Fan
- Double Pane Windows
- Solar Screens
- Washer and Dryer Hookup
Kitchen
- Eat-In Kitchen
- Breakfast Bar
- Built-In Microwave
- Kitchen Island
Bedrooms and Bathrooms
- 3 Bedrooms
- Primary Bathroom is a Full Bathroom
- 2.5 Bathrooms
- Dual Vanity Sinks in Primary Bathroom
Outdoor Features
- Patio
Schools
- Robert And Danell Tarwater Elementary School
- Bogle Junior High School
- Hamilton High School
Utilities
- Cooling Available
- Heating System Uses Natural Gas
- Water Softener
Listing and Financial Details
- Tax Lot 184
- Assessor Parcel Number 303-38-188
Community Details
Overview
- Association fees include roof repair, ground maintenance, street maintenance, front yard maint, roof replacement
- Realmanage Association, Phone Number (855) 877-2472
- Built by The New Home Company
- Mariposa Subdivision
Recreation
- Community Playground
- Heated Community Pool
- Community Spa
- Bike Trail
Additional Features
- Recreation Room
- Gated Community
Ownership History
Purchase Details
Home Financials for this Owner
Home Financials are based on the most recent Mortgage that was taken out on this home.Purchase Details
Home Financials for this Owner
Home Financials are based on the most recent Mortgage that was taken out on this home.Similar Homes in Chandler, AZ
Home Values in the Area
Average Home Value in this Area
Purchase History
| Date | Type | Sale Price | Title Company |
|---|---|---|---|
| Warranty Deed | $500,000 | Momentum Title Llc | |
| Special Warranty Deed | $468,150 | First American Title Insurance |
Mortgage History
| Date | Status | Loan Amount | Loan Type |
|---|---|---|---|
| Open | $450,000 | New Conventional | |
| Previous Owner | $485,003 | VA |
Property History
| Date | Event | Price | Change | Sq Ft Price |
|---|---|---|---|---|
| 11/07/2024 11/07/24 | Sold | $500,000 | 0.0% | $324 / Sq Ft |
| 10/31/2024 10/31/24 | For Sale | $500,000 | 0.0% | $324 / Sq Ft |
| 09/29/2024 09/29/24 | Pending | -- | -- | -- |
| 06/20/2024 06/20/24 | For Sale | $500,000 | -- | $324 / Sq Ft |
Tax History Compared to Growth
Tax History
| Year | Tax Paid | Tax Assessment Tax Assessment Total Assessment is a certain percentage of the fair market value that is determined by local assessors to be the total taxable value of land and additions on the property. | Land | Improvement |
|---|---|---|---|---|
| 2025 | $1,918 | $24,961 | -- | -- |
| 2024 | $1,878 | $23,772 | -- | -- |
| 2023 | $1,878 | $39,720 | $7,940 | $31,780 |
| 2022 | $342 | $5,715 | $5,715 | $0 |
| 2021 | $352 | $5,655 | $5,655 | $0 |
Agents Affiliated with this Home
-
S
Seller's Agent in 2024
Sonal Churi
Citiea
-
J
Buyer's Agent in 2024
Joshua Pieper
RE/MAX
Map
Source: Arizona Regional Multiple Listing Service (ARMLS)
MLS Number: 6718527
APN: 303-38-188
- 1055 W Diamondback Dr
- 2754 S Apache Dr
- 1150 W Goldfinch Way
- 1403 W Goldfinch Way
- 1420 W Raven Dr
- 1471 W Canary Way
- 940 W Macaw Dr
- 2741 S Pleasant Place
- 634 W Goldfinch Way
- 641 W Oriole Way
- 642 W Crane Ct
- 3327 S Felix Way
- 705 W Queen Creek Rd Unit 1019
- 705 W Queen Creek Rd Unit 2062
- 705 W Queen Creek Rd Unit 1201
- 705 W Queen Creek Rd Unit 2126
- 705 W Queen Creek Rd Unit 2158
- 705 W Queen Creek Rd Unit 2006
- 1705 W Lark Dr
- 2409 S Chestnut Place
