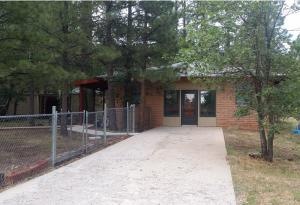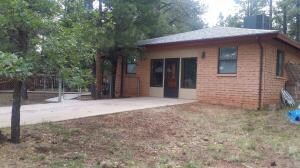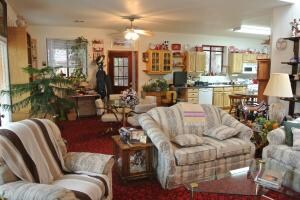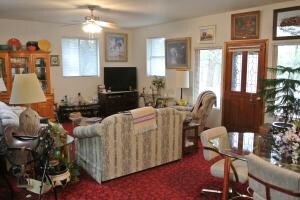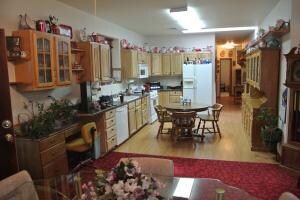
1111 W Sheridan Ave Williams, AZ 86046
Highlights
- RV Access or Parking
- Mountain View
- Ranch Style House
- Open Floorplan
- Property is near a forest
- Covered patio or porch
About This Home
As of January 2015This home is peaceful and quiet nestled in to the forest. Enjoy hiking trails, wildlife and large pine trees as the landscape. Home was completely updated in 2009. Covered patio, fenced yard, large skylights, newer gas pack (heating/cooling) and laminate wood flooring. 2 large aluminum storage sheds (20'x12' & 12'x12'). The home is a Must See!
Last Agent to Sell the Property
Cassandra Killinsworth
License #SA648579000 Listed on: 07/15/2014
Home Details
Home Type
- Single Family
Est. Annual Taxes
- $1,116
Year Built
- Built in 1996
Lot Details
- 10,019 Sq Ft Lot
- West Facing Home
- Back Yard Fenced
- Landscaped with Trees
Home Design
- Ranch Style House
- Slab Foundation
- Composition Shingle Roof
- Block And Beam Construction
Interior Spaces
- 1,800 Sq Ft Home
- Open Floorplan
- Ceiling Fan
- Skylights
- Double Pane Windows
- Blinds
- Wood Frame Window
- Window Screens
- Combination Dining and Living Room
- Storage Room
- Mountain Views
Kitchen
- Range
- Microwave
- Dishwasher
- Disposal
Flooring
- Carpet
- Laminate
- Tile
- Vinyl
Bedrooms and Bathrooms
- 3 Bedrooms
- Walk-In Closet
- 2 Bathrooms
Laundry
- Laundry Room
- Dryer
- Washer
Parking
- 2 Parking Spaces
- RV Access or Parking
Outdoor Features
- Covered patio or porch
- Shed
Location
- Property is near a forest
Utilities
- Refrigerated Cooling System
- Cooling System Powered By Gas
- Separate Meters
- Natural Gas Water Heater
- Phone Available
- Cable TV Available
Community Details
- Under 5 Acres Subdivision
Listing and Financial Details
- Assessor Parcel Number 20221022b
Ownership History
Purchase Details
Home Financials for this Owner
Home Financials are based on the most recent Mortgage that was taken out on this home.Purchase Details
Home Financials for this Owner
Home Financials are based on the most recent Mortgage that was taken out on this home.Purchase Details
Home Financials for this Owner
Home Financials are based on the most recent Mortgage that was taken out on this home.Purchase Details
Home Financials for this Owner
Home Financials are based on the most recent Mortgage that was taken out on this home.Purchase Details
Home Financials for this Owner
Home Financials are based on the most recent Mortgage that was taken out on this home.Purchase Details
Home Financials for this Owner
Home Financials are based on the most recent Mortgage that was taken out on this home.Purchase Details
Purchase Details
Purchase Details
Purchase Details
Home Financials for this Owner
Home Financials are based on the most recent Mortgage that was taken out on this home.Similar Homes in Williams, AZ
Home Values in the Area
Average Home Value in this Area
Purchase History
| Date | Type | Sale Price | Title Company |
|---|---|---|---|
| Warranty Deed | $234,900 | Pioneer Title Agency | |
| Warranty Deed | $200,000 | Pioneer Title Agency | |
| Warranty Deed | $155,000 | Empire West Title Agency | |
| Interfamily Deed Transfer | -- | Lawyers Title Of Arizona Inc | |
| Warranty Deed | -- | Pioneer Title Agency Inc | |
| Interfamily Deed Transfer | -- | First American Title | |
| Interfamily Deed Transfer | -- | First American Title | |
| Interfamily Deed Transfer | -- | -- | |
| Interfamily Deed Transfer | -- | -- | |
| Interfamily Deed Transfer | -- | -- | |
| Joint Tenancy Deed | -- | Transamerica Title Co | |
| Joint Tenancy Deed | -- | Transamerica Title Co |
Mortgage History
| Date | Status | Loan Amount | Loan Type |
|---|---|---|---|
| Open | $181,520 | New Conventional | |
| Previous Owner | $196,377 | FHA | |
| Previous Owner | $158,163 | New Conventional | |
| Previous Owner | $117,000 | New Conventional | |
| Previous Owner | $70,000 | Unknown | |
| Previous Owner | $40,000 | Purchase Money Mortgage | |
| Previous Owner | $69,000 | No Value Available | |
| Previous Owner | $50,000 | No Value Available |
Property History
| Date | Event | Price | Change | Sq Ft Price |
|---|---|---|---|---|
| 08/07/2025 08/07/25 | Price Changed | $570,900 | -0.7% | $317 / Sq Ft |
| 07/27/2025 07/27/25 | Price Changed | $574,900 | -0.9% | $319 / Sq Ft |
| 06/01/2025 06/01/25 | For Sale | $579,900 | +274.1% | $322 / Sq Ft |
| 01/09/2015 01/09/15 | Sold | $155,000 | -16.2% | $86 / Sq Ft |
| 11/12/2014 11/12/14 | Pending | -- | -- | -- |
| 07/15/2014 07/15/14 | For Sale | $184,900 | -- | $103 / Sq Ft |
Tax History Compared to Growth
Tax History
| Year | Tax Paid | Tax Assessment Tax Assessment Total Assessment is a certain percentage of the fair market value that is determined by local assessors to be the total taxable value of land and additions on the property. | Land | Improvement |
|---|---|---|---|---|
| 2024 | $1,920 | $38,366 | -- | -- |
| 2023 | $1,773 | $29,652 | $0 | $0 |
| 2022 | $1,773 | $24,623 | $0 | $0 |
| 2021 | $1,387 | $24,299 | $0 | $0 |
| 2020 | $1,356 | $23,351 | $0 | $0 |
| 2019 | $1,315 | $22,316 | $0 | $0 |
| 2018 | $1,263 | $19,693 | $0 | $0 |
| 2017 | $1,247 | $18,347 | $0 | $0 |
| 2016 | $1,174 | $15,753 | $0 | $0 |
| 2015 | $1,145 | $15,245 | $0 | $0 |
Agents Affiliated with this Home
-

Seller's Agent in 2025
Bimal Patel
Realty85, LLC
(928) 600-4002
16 in this area
114 Total Sales
-
C
Seller's Agent in 2015
Cassandra Killinsworth
-

Buyer's Agent in 2015
Kaylie Hammond
Non-Member Office
(928) 301-2018
8 in this area
1,554 Total Sales
Map
Source: Sedona Verde Valley Association of REALTORS®
MLS Number: 504512
APN: 202-21-022B
- 1030 W Hancock Ave
- 1021 W Sheridan Ave
- 509 S 11th St
- 911 W Oak St
- 215 W Hancock Ave
- 411 S 6th St
- 530 W Mcpherson Ave
- 445 W Grant Ave
- 304 S 4th St
- 500 W Meade Ave
- 165 Pinecrest Trail
- 196 N Morse Ave
- 1326 Ponderosa Loop
- 733 S 3rd St
- 215 S 2nd St
- 277 Pinecrest Trail Unit 59
- 277 Pinecrest Trail
- 412 S 1st St
- 106 W Sherman Ave
- 316 N Morse Ave
