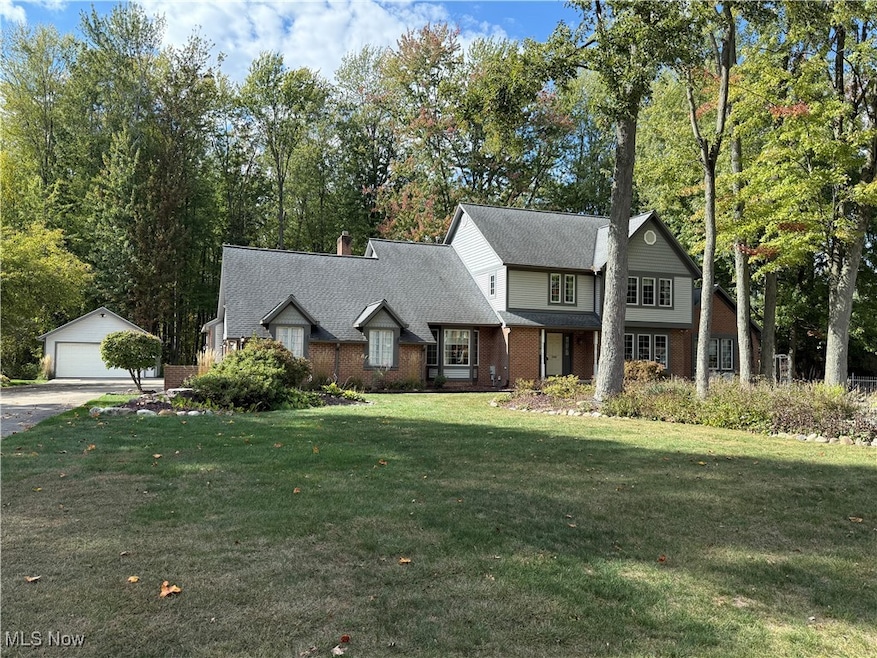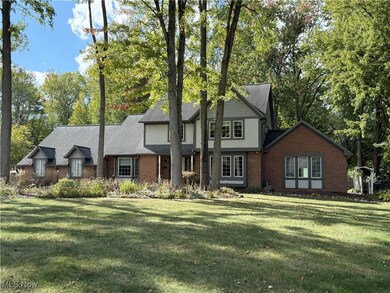11110 Arrowhead Dr Grafton, OH 44044
Estimated payment $3,795/month
Highlights
- Colonial Architecture
- Deck
- Beamed Ceilings
- Midview West Elementary School Rated 9+
- No HOA
- 7 Car Garage
About This Home
Highly Sought-After Flint Ridge Colonial in Eaton Township & Midview Schools*Nestled on over an acre in the desirable Flint Ridge neighborhood, this stunning colonial offers over 3,200 sq. ft. of beautifully maintained living space & is truly move-in ready—with all the major updates done. Car enthusiasts & hobbyists will love the five-car attached garage plus an additional 2 car detached garage, offering incredible storage & functionality.Major Updates Include:Roof & siding (approx. 2009 & 2011)New furnace (2009) New central air (2010)Hot water tank (2024) Basement waterproofed by Ohio Basement Systems (2017) K-Guard leaf gutters (2020) Pella windows (2024) Septic system cleaned (March 2025) new aerator installed (July 2024). From the moment you step into the grand foyer, you'll be welcomed by a timeless center-hall layout. A dedicated office with a beautiful bow window sits on one side, while a spacious living & dining room with a bay window greet you on the other. The kitchen is a chef's dream with dark cherry cabinets, quartz countertops, stainless steel appliances, & room for a coffee bar. A sliding glass door leads to a composite wood deck overlooking meticulously designed four-season garden beds & a wooded backyard that provides privacy & serenity. On the main level, you'll also find an oversized family room with beamed ceilings & a cozy fireplace, as well as a bonus room or gaming room featuring a striking exposed brick wall. Off this room is a spacious storage area—perfect for Costco hauls, sports gear, crafts, or even an extra freezer. A 1st fl laundry room & half bath add to the convenience. Upstairs, the primary suite features a tray ceiling, remodeled bathroom, and ample closet space. Three additional bedrooms offer versatility, including a 4th bedroom that functions beautifully as a teen suite with a built-in desk/vanity and an adjoining sittingor gaming room. Don't overlook the immaculate garage spaces, thoughtfully designed for optimal use.
Listing Agent
Howard Hanna Brokerage Email: jenniferherron-underwood@howardhanna.com, 440-371-2862 License #448923 Listed on: 08/21/2025

Home Details
Home Type
- Single Family
Est. Annual Taxes
- $7,519
Year Built
- Built in 1986
Lot Details
- 1.36 Acre Lot
- Lot Dimensions are 150x396
Parking
- 7 Car Garage
- Side Facing Garage
- Garage Door Opener
- Driveway
Home Design
- Colonial Architecture
- Fiberglass Roof
- Asphalt Roof
- Vinyl Siding
Interior Spaces
- 3,298 Sq Ft Home
- 2-Story Property
- Beamed Ceilings
- Tray Ceiling
- Ceiling Fan
- Gas Log Fireplace
- Entrance Foyer
- Partially Finished Basement
- Sump Pump
- Fire and Smoke Detector
Kitchen
- Range
- Microwave
- Dishwasher
- Kitchen Island
Bedrooms and Bathrooms
- 4 Bedrooms
- 2.5 Bathrooms
Laundry
- Laundry Room
- Dryer
- Washer
Outdoor Features
- Deck
- Porch
Utilities
- Forced Air Heating and Cooling System
- Heating System Uses Gas
- Septic Tank
Community Details
- No Home Owners Association
- Flint Ridge Subdivision
Listing and Financial Details
- Assessor Parcel Number 11-00-094-000-021
Map
Home Values in the Area
Average Home Value in this Area
Tax History
| Year | Tax Paid | Tax Assessment Tax Assessment Total Assessment is a certain percentage of the fair market value that is determined by local assessors to be the total taxable value of land and additions on the property. | Land | Improvement |
|---|---|---|---|---|
| 2024 | $7,519 | $167,195 | $31,640 | $135,555 |
| 2023 | $6,315 | $127,775 | $26,313 | $101,462 |
| 2022 | $6,198 | $127,775 | $26,313 | $101,462 |
| 2021 | $6,217 | $127,775 | $26,313 | $101,462 |
| 2020 | $6,245 | $118,970 | $24,500 | $94,470 |
| 2019 | $6,224 | $118,970 | $24,500 | $94,470 |
| 2018 | $6,327 | $118,970 | $24,500 | $94,470 |
| 2017 | $6,357 | $110,870 | $24,100 | $86,770 |
| 2016 | $6,448 | $110,870 | $24,100 | $86,770 |
| 2015 | $6,484 | $110,870 | $24,100 | $86,770 |
| 2014 | $6,526 | $109,740 | $23,630 | $86,110 |
| 2013 | $6,533 | $109,740 | $23,630 | $86,110 |
Property History
| Date | Event | Price | List to Sale | Price per Sq Ft |
|---|---|---|---|---|
| 10/10/2025 10/10/25 | Price Changed | $599,900 | -3.2% | $182 / Sq Ft |
| 08/21/2025 08/21/25 | For Sale | $620,000 | -- | $188 / Sq Ft |
Purchase History
| Date | Type | Sale Price | Title Company |
|---|---|---|---|
| Deed | $125,000 | Examco Title | |
| Survivorship Deed | $357,000 | Old Republic Title | |
| Survivorship Deed | $400,000 | -- |
Mortgage History
| Date | Status | Loan Amount | Loan Type |
|---|---|---|---|
| Open | $275,000 | New Conventional | |
| Previous Owner | $303,231 | FHA | |
| Previous Owner | $340,000 | Purchase Money Mortgage |
Source: MLS Now (Howard Hanna)
MLS Number: 5150263
APN: 11-00-094-000-021
- 37520 Eagle Nest Dr
- 10488 Dewhurst Rd
- 11950 Castleton Ln
- 104 Willow Way
- 108 Willow Way
- 758 Song Bird St
- 11632 Robson Rd
- 715 Song Bird St
- 438 Song Bird St
- 402 Song Bird St
- 38627 Bear Creek Dr
- 222 Stonehedge Dr Unit 79
- 10832 Indian Hollow Rd
- 156 Arrow Ct
- 39056 Chestnut Ridge Rd
- 11861 Indian Hollow Rd
- 436 Bayberry Dr
- Forsythia Plan at Harvest Meadows
- Goldenrod Plan at Harvest Meadows
- Water Lily Plan at Harvest Meadows
- 38835 Yunker Ct
- 100 Hunters Crossing Dr
- 304 Kildeer Ln
- 630 Abbe Rd S
- 535 Abbe Rd S
- 213 George St
- 218 Gates Ave Unit 1/DN
- 146 Fairlawn Ave
- 121 Lincoln Ct Unit 1
- 731 Infirmary Rd
- 557 Ohio St Unit Down
- 525 Georgetown Ave
- 8555 Spencer Ct
- 7019 Condor Dr
- 207 Bath St Unit up
- 601-605 N Abbe Rd
- 6593 Majestic Dr
- 129-133 David Dr
- 105 Brenthaven St
- 120 Kenny Brook Ln






