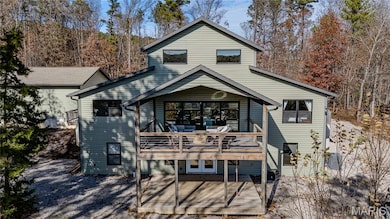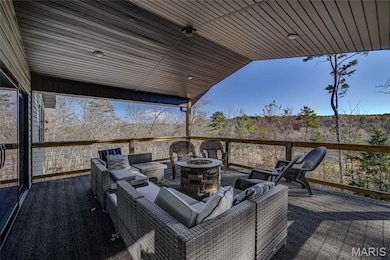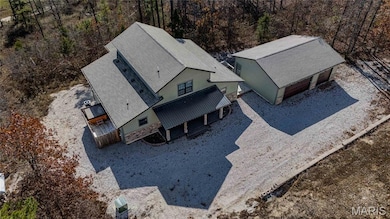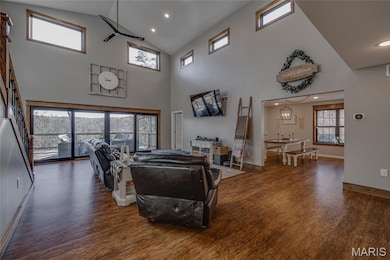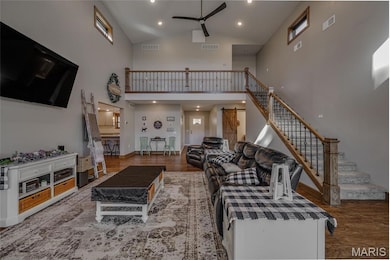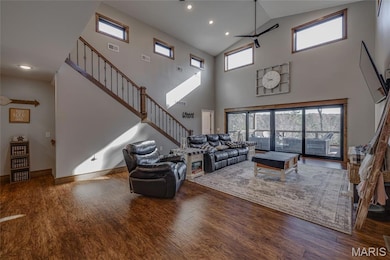11110 H Smith Rd Potosi, MO 63664
Estimated payment $3,194/month
Highlights
- Hot Property
- 20.64 Acre Lot
- Deck
- Trojan Intermediate School Rated A-
- Mountain View
- Traditional Architecture
About This Home
If you’ve been dreaming of true seclusion, this 20.64 acre retreat sits on a dead end road with a long gated driveway and Forest Service access that basically guarantees no neighbors. If privacy is your love language, this place speaks it fluently. With six bedrooms and four baths spread across three levels, everyone can have their own space... or you can pretend you don’t hear them from the loft. Your call. The main level shows off a huge primary bedroom with a walk in closet that could practically be its own zip code, a soaking tub for nights when life feels dramatic, double vanities so no one has to share, a separate tiled shower, and a built in makeup vanity that makes getting ready feel like its own event. You’ll also find another bedroom, a half bath, a mudroom that tries its best to manage incoming chaos, and a kitchen with a big island and a walk in pantry big enough for all the snacks, canned goods, and “just in case” items you swear you’ll use someday. Head up to the loft to discover a bedroom and a full bath that works perfectly for guests, teenagers, in-laws, or anyone who benefits from a little distance. Head down to the lower level and you’ll find three more bedrooms, another full bath, and storage space for everything you swear you’re going to organize someday. Outdoor living might be the main character here. There’s a covered front porch for quiet mornings, a back patio and deck with mountain views for showing off, a hot tub for soaking away your thoughts, and an outdoor shower that makes every day feel like a getaway. The side porch connects directly to the detached three car garage with wood-look garage doors that make the whole place look effortlessly put together. It also doubles as a workshop or a convenient hideout. The roof is only four years old, so one less thing on your future to-do list. If you want privacy, space, views, and a home that manages to be both spacious and cozy without feeling loud or overwhelming, this one is absolutely waiting for you.
Home Details
Home Type
- Single Family
Est. Annual Taxes
- $2,343
Year Built
- Built in 2021
Lot Details
- 20.64 Acre Lot
Parking
- 3 Car Detached Garage
- Side Facing Garage
- Driveway
Home Design
- Traditional Architecture
- Brick or Stone Veneer
- Combination Foundation
- Asphalt Roof
- Vinyl Siding
Interior Spaces
- 1.5-Story Property
- Cathedral Ceiling
- Ceiling Fan
- Chandelier
- Tinted Windows
- Sliding Doors
- Mud Room
- Formal Dining Room
- Workshop
- Mountain Views
- Attic Fan
Kitchen
- Eat-In Kitchen
- Walk-In Pantry
- Gas Oven
- Gas Range
- Dishwasher
- Kitchen Island
Flooring
- Carpet
- Concrete
- Luxury Vinyl Tile
Bedrooms and Bathrooms
- Soaking Tub
- Separate Shower
Laundry
- Laundry Room
- Laundry on main level
Partially Finished Basement
- Walk-Out Basement
- Basement Fills Entire Space Under The House
- Interior and Exterior Basement Entry
- Basement Ceilings are 8 Feet High
- Bedroom in Basement
- Finished Basement Bathroom
- Basement Window Egress
Home Security
- Home Security System
- Fire and Smoke Detector
Outdoor Features
- Deck
- Covered Patio or Porch
- Rain Gutters
Schools
- Potosi Elem. Elementary School
- John A. Evans Middle School
- Potosi High School
Utilities
- Forced Air Heating and Cooling System
- Heating System Uses Natural Gas
- 440 Volts
- 220 Volts
- Well
- Septic Tank
Community Details
- No Home Owners Association
Listing and Financial Details
- Assessor Parcel Number 18-3.1-005-000-000-005.00000
Map
Home Values in the Area
Average Home Value in this Area
Property History
| Date | Event | Price | List to Sale | Price per Sq Ft |
|---|---|---|---|---|
| 11/14/2025 11/14/25 | For Sale | $569,000 | -- | $198 / Sq Ft |
Source: MARIS MLS
MLS Number: MIS25076182
- 14881 State Highway Aa
- 10021 Lark Rd
- 000 Floyd Tower Rd
- 18911 Missouri 8
- 0 Grassy Hollow Rd
- 0 Singer Trail 3 71+ -Ac
- 0 Singer Trail 3 84+ -Ac
- 0 Havenwood Rd
- 0 Havenwood Rd
- 11467 Havenwood Rd
- 10030 Lighthouse Dr
- 10680 Crestwood Rd
- 0 Archery Rd
- 10152 Spool Ln
- 12251 Stone Ridge Rd
- 000 Lodge Rd
- 18374 Missouri 185
- 11 Timber Ridge Rd
- 10256 Christina Trail
- 0 Jefferson City Rd
- 109 E Jefferson St Unit 2
- 109 E Jefferson St Unit 7
- 200 State Hwy U
- 15591 S State Highway 21
- 2341 Main St
- 204 N Washington St
- 403 N 6th St Unit 403
- 1008 Jane Dr Unit 1008 - 03
- 301 Douglas Dr
- 1010 Jane Dr Unit 1010-02
- 103 Pelican Dr Unit 103-10
- 508 N 5th St Unit 508 N 5th
- 510 N 5th St Unit 510 N 5th
- 105 Pelican Dr Unit 105 - 03
- 813 Falcon St
- 1100 Falcon St
- 321 Cedarview Ct
- 311 Cedarview Ct
- 474 Cedarview Ct Unit 474
- 200 Timber Ridge Dr Unit 200

