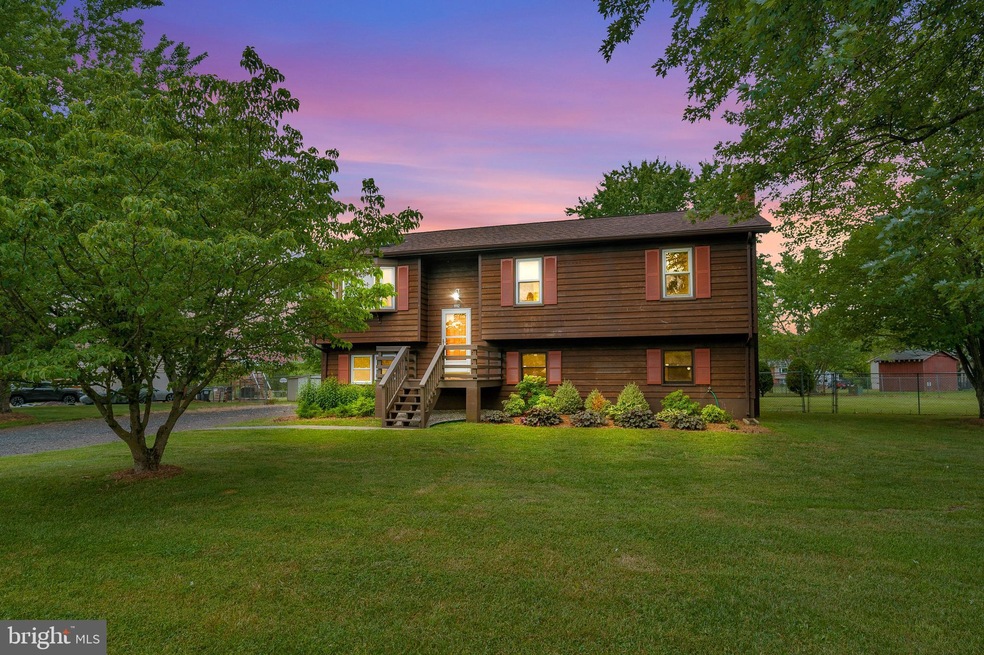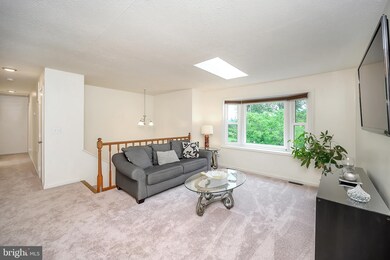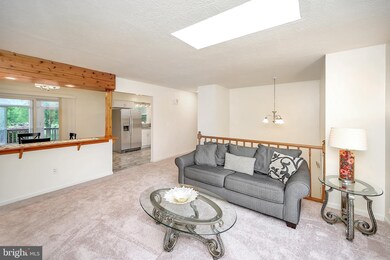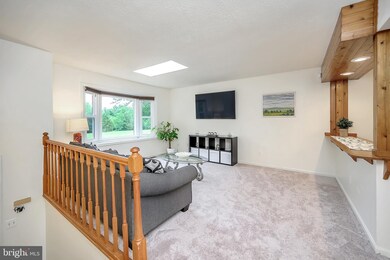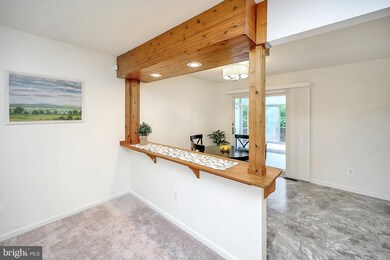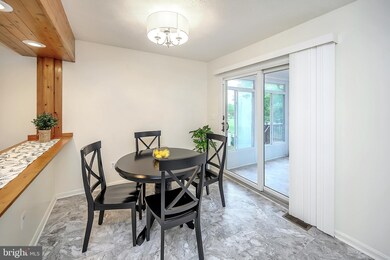
11112 Crest Ln Bealeton, VA 22712
Highlights
- Traditional Floor Plan
- Double Oven
- Eat-In Galley Kitchen
- No HOA
- Stainless Steel Appliances
- Living Room
About This Home
As of July 2021Hurry this home won't last long! Large Split Foyer home with 2568 finished square footage on 1/2 acre lot with fenced rear yard. Beautiful lot that has been well cared for and manicured with mature trees and landscaping. Spacious and Sunny living room with skylight and large bay window. Updated Kitchen with stainless appliances, new cabinets and granite installed 6/5/21, new carpet throughout installed 6/12/21. Roof was replaced in 2018. Home is conveniently located to shopping and dining, 95 and 66 is 30 minutes away, 28/17, 29/15 are just minutes away for an easy commute.
Last Agent to Sell the Property
United Real Estate Premier License #0225175140 Listed on: 06/24/2021

Home Details
Home Type
- Single Family
Est. Annual Taxes
- $2,933
Year Built
- Built in 1985
Lot Details
- 0.52 Acre Lot
- Back Yard Fenced
- Chain Link Fence
- Property is zoned R2
Home Design
- Split Foyer
- Cedar
Interior Spaces
- Property has 2 Levels
- Traditional Floor Plan
- Ceiling Fan
- Living Room
- Combination Kitchen and Dining Room
- Carpet
Kitchen
- Eat-In Galley Kitchen
- Double Oven
- Electric Oven or Range
- Built-In Microwave
- Dishwasher
- Stainless Steel Appliances
- Disposal
Bedrooms and Bathrooms
- En-Suite Primary Bedroom
Laundry
- Laundry Room
- Laundry on lower level
- Electric Dryer
- Washer
Parking
- 6 Parking Spaces
- 6 Driveway Spaces
- Gravel Driveway
Schools
- Grace Miller Elementary School
Utilities
- Central Air
- Heat Pump System
- Electric Water Heater
Community Details
- No Home Owners Association
- Fox Meade Sec A Subdivision
Listing and Financial Details
- Tax Lot 98
- Assessor Parcel Number 6889-94-7625
Ownership History
Purchase Details
Purchase Details
Home Financials for this Owner
Home Financials are based on the most recent Mortgage that was taken out on this home.Purchase Details
Home Financials for this Owner
Home Financials are based on the most recent Mortgage that was taken out on this home.Purchase Details
Purchase Details
Home Financials for this Owner
Home Financials are based on the most recent Mortgage that was taken out on this home.Purchase Details
Similar Homes in Bealeton, VA
Home Values in the Area
Average Home Value in this Area
Purchase History
| Date | Type | Sale Price | Title Company |
|---|---|---|---|
| Gift Deed | -- | First American Title | |
| Warranty Deed | $400,000 | Rgs Title | |
| Warranty Deed | $245,000 | -- | |
| Quit Claim Deed | -- | -- | |
| Special Warranty Deed | $115,299 | -- | |
| Trustee Deed | $184,170 | -- |
Mortgage History
| Date | Status | Loan Amount | Loan Type |
|---|---|---|---|
| Open | $54,145 | New Conventional | |
| Previous Owner | $380,000 | New Conventional | |
| Previous Owner | $250,000 | New Conventional | |
| Previous Owner | $73,800 | Stand Alone Second |
Property History
| Date | Event | Price | Change | Sq Ft Price |
|---|---|---|---|---|
| 07/30/2021 07/30/21 | Sold | $400,000 | +14.3% | $172 / Sq Ft |
| 06/24/2021 06/24/21 | For Sale | $349,900 | +42.8% | $150 / Sq Ft |
| 06/27/2013 06/27/13 | Sold | $245,000 | 0.0% | $147 / Sq Ft |
| 05/04/2013 05/04/13 | Pending | -- | -- | -- |
| 05/01/2013 05/01/13 | For Sale | $245,000 | 0.0% | $147 / Sq Ft |
| 04/30/2013 04/30/13 | Off Market | $245,000 | -- | -- |
| 04/30/2013 04/30/13 | For Sale | $245,000 | +112.5% | $147 / Sq Ft |
| 01/28/2013 01/28/13 | Sold | $115,299 | -13.3% | $102 / Sq Ft |
| 10/21/2012 10/21/12 | Pending | -- | -- | -- |
| 10/19/2012 10/19/12 | Price Changed | $133,000 | 0.0% | $117 / Sq Ft |
| 10/19/2012 10/19/12 | For Sale | $133,000 | -7.0% | $117 / Sq Ft |
| 08/02/2012 08/02/12 | Pending | -- | -- | -- |
| 07/16/2012 07/16/12 | For Sale | $143,000 | -- | $126 / Sq Ft |
Tax History Compared to Growth
Tax History
| Year | Tax Paid | Tax Assessment Tax Assessment Total Assessment is a certain percentage of the fair market value that is determined by local assessors to be the total taxable value of land and additions on the property. | Land | Improvement |
|---|---|---|---|---|
| 2025 | $3,671 | $379,600 | $120,000 | $259,600 |
| 2024 | $3,593 | $379,600 | $120,000 | $259,600 |
| 2023 | $3,441 | $379,600 | $120,000 | $259,600 |
| 2022 | $3,441 | $379,600 | $120,000 | $259,600 |
| 2021 | $2,947 | $295,100 | $115,000 | $180,100 |
| 2020 | $2,947 | $295,100 | $115,000 | $180,100 |
| 2019 | $2,947 | $295,100 | $115,000 | $180,100 |
| 2018 | $2,912 | $295,100 | $115,000 | $180,100 |
| 2016 | $2,459 | $235,400 | $90,000 | $145,400 |
| 2015 | -- | $235,400 | $90,000 | $145,400 |
| 2014 | -- | $235,400 | $90,000 | $145,400 |
Agents Affiliated with this Home
-

Seller's Agent in 2021
Patricia Glover
United Real Estate Premier
(540) 846-0185
1 in this area
95 Total Sales
-

Buyer's Agent in 2021
Gayle Sfreddo
EXP Realty, LLC
(571) 377-8777
2 in this area
30 Total Sales
-

Seller's Agent in 2013
Thomas Hennerty
NetRealtyNow.com, LLC
(844) 282-0702
1 in this area
1,028 Total Sales
-
L
Seller's Agent in 2013
Linda McCauley
RealHome Services and Solutions, Inc.
-
T
Buyer's Agent in 2013
Tom Krupinski
Century 21 New Millennium
-

Buyer's Agent in 2013
Don Robertson
Century 21 New Millennium
(540) 229-3825
1 in this area
18 Total Sales
Map
Source: Bright MLS
MLS Number: VAFQ2000152
APN: 6889-94-7625
- 10758 Blake Ln
- 6739 Huntland Dr
- 6727 Willowbrook Dr
- 10954 Blake Ln
- 10942 Rugby Dr
- 6606 Lafayette Ave
- 1084 Winter Place
- 2060 Springvale Dr
- 8051 Mckay St
- 8051 Mckay St
- 8051 Mckay St
- 8051 Mckay St
- 4144 Foxhaven Dr
- 4155 Foxhaven Dr
- 4159 Foxhaven Dr
- 4161 Foxhaven Dr
- 6829 Crescent Ridge Ct
- 2076 Springvale Dr
- 2080 Springvale Dr
- 6763 Rugby Place
