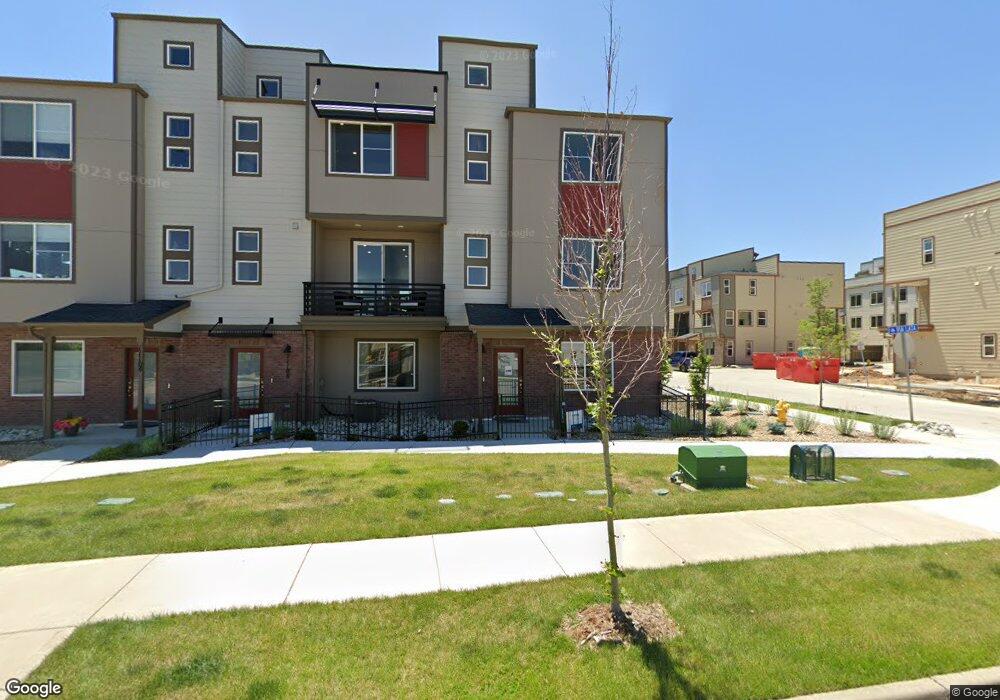
11112 Via Lata Dr Broomfield, CO 80020
Interlocken NeighborhoodHighlights
- End Unit
- 2 Car Attached Garage
- 2-minute walk to Del Corso Park
- Aspen Creek K-8 School Rated A
About This Home
As of February 2025Welcome to the Crestone, a stunning three-story home designed for comfort and entertainment. The main level offers a private bedroom and bathroom, perfect for welcoming guests. The expansive second floor features a modern kitchen with a spacious eat-at island, seamlessly flowing into the dining area, which opens onto a charming balcony. On the third floor, the luxurious primary suite boasts dual walk-in closets for effortless storage. With a total of 2,183 square feet, this home includes four bedrooms, three and a half bathrooms, a two-bay garage, and a rooftop deck ideal for relaxation and entertaining. Renowned for quality construction and innovative design, Meritage Homes offers unparalleled energy efficiency with features such as advanced spray foam insulation, ensuring comfort and savings year-round. With our all-inclusive and transparent pricing, all designer upgrades are included, eliminating any surprises. Discover a truly move-in ready home that reflects Meritage Homes' commitment to excellence and sustainability.
This is the model home; furniture is not included and will be sold separately.
Last Agent to Sell the Property
Kerrie A. Young (Independent) License #1302165 Listed on: 02/14/2025
Townhouse Details
Home Type
- Townhome
Est. Annual Taxes
- $5,952
Lot Details
- 1,521 Sq Ft Lot
- End Unit
- 1 Common Wall
HOA Fees
- $115 Monthly HOA Fees
Parking
- 2 Car Attached Garage
Home Design
- 2,183 Sq Ft Home
Bedrooms and Bathrooms
- 4 Bedrooms
- 4 Bathrooms
Community Details
- Vive On Via Varra Subdivision
Listing and Financial Details
- Assessor Parcel Number R8875346
Ownership History
Purchase Details
Home Financials for this Owner
Home Financials are based on the most recent Mortgage that was taken out on this home.Similar Homes in Broomfield, CO
Home Values in the Area
Average Home Value in this Area
Purchase History
| Date | Type | Sale Price | Title Company |
|---|---|---|---|
| Special Warranty Deed | $619,990 | None Listed On Document |
Mortgage History
| Date | Status | Loan Amount | Loan Type |
|---|---|---|---|
| Open | $225,000 | New Conventional |
Property History
| Date | Event | Price | Change | Sq Ft Price |
|---|---|---|---|---|
| 02/14/2025 02/14/25 | Sold | $619,990 | -- | $284 / Sq Ft |
Tax History Compared to Growth
Tax History
| Year | Tax Paid | Tax Assessment Tax Assessment Total Assessment is a certain percentage of the fair market value that is determined by local assessors to be the total taxable value of land and additions on the property. | Land | Improvement |
|---|---|---|---|---|
| 2025 | $6,223 | $43,200 | $7,370 | $35,830 |
| 2024 | $6,223 | $39,310 | $6,130 | $33,180 |
| 2023 | $6,019 | $44,590 | $6,950 | $37,640 |
| 2022 | $3,640 | $23,820 | $5,910 | $17,910 |
| 2021 | $580 | $3,890 | $3,890 | $0 |
| 2020 | $0 | $0 | $0 | $0 |
Agents Affiliated with this Home
-
K
Seller's Agent in 2025
Kerrie Young
Kerrie A. Young (Independent)
-
K
Buyer's Agent in 2025
Kristine Holvick
RE/MAX
-
D
Buyer Co-Listing Agent in 2025
Diane Kreider
RE/MAX
Map
Source: REcolorado®
MLS Number: 2186690
APN: 1575-21-3-18-213
- 11142 Bella Vita Dr
- 11228 Bella Vita Dr
- 11294 Bella Vita Dr
- 13598 Via Varra Unit 412
- 13598 Via Varra Unit 301
- 13927 Vispo Way
- 13524 Via Varra
- 13456 Via Varra Unit 140
- 13456 Via Varra Unit 411
- 13456 Via Varra Unit 225
- 13456 Via Varra Unit 401
- 13456 Via Varra Unit 315
- 13456 Via Varra Unit 224
- 13456 Via Varra Unit 211
- 13456 Via Varra Unit 208
- 13456 Via Varra Unit 123
- 13456 Via Varra Unit 114
- 13456 Via Varra Unit 118
- 13456 Via Varra Unit 406
- 10234 Dillon Rd
