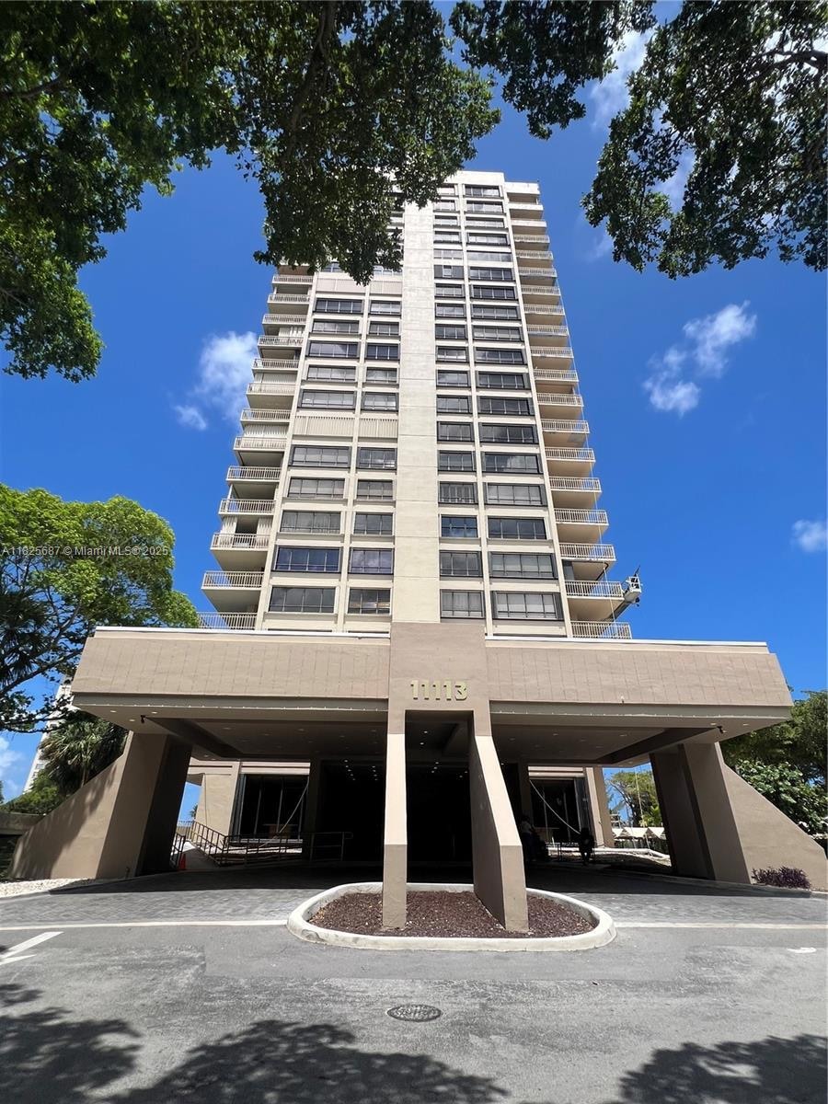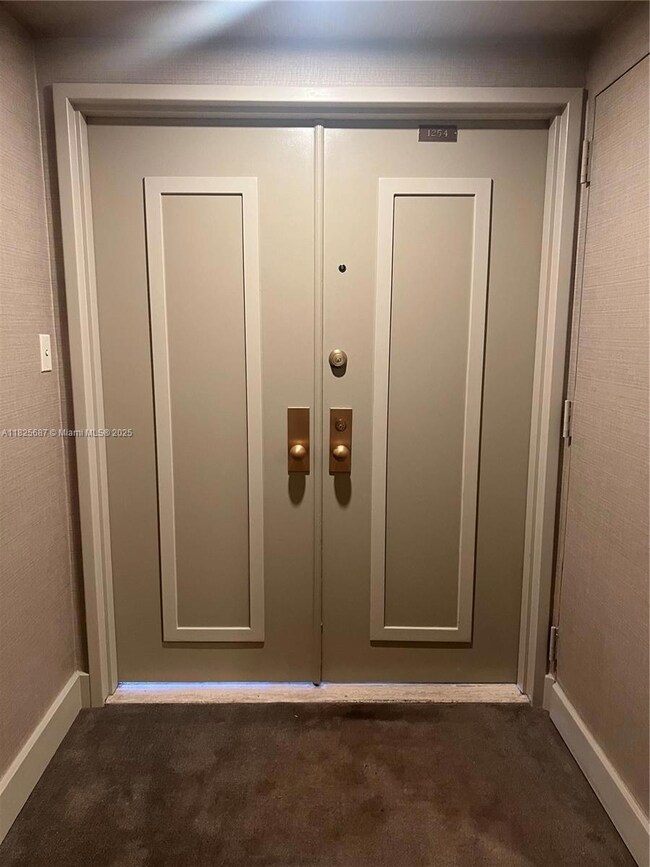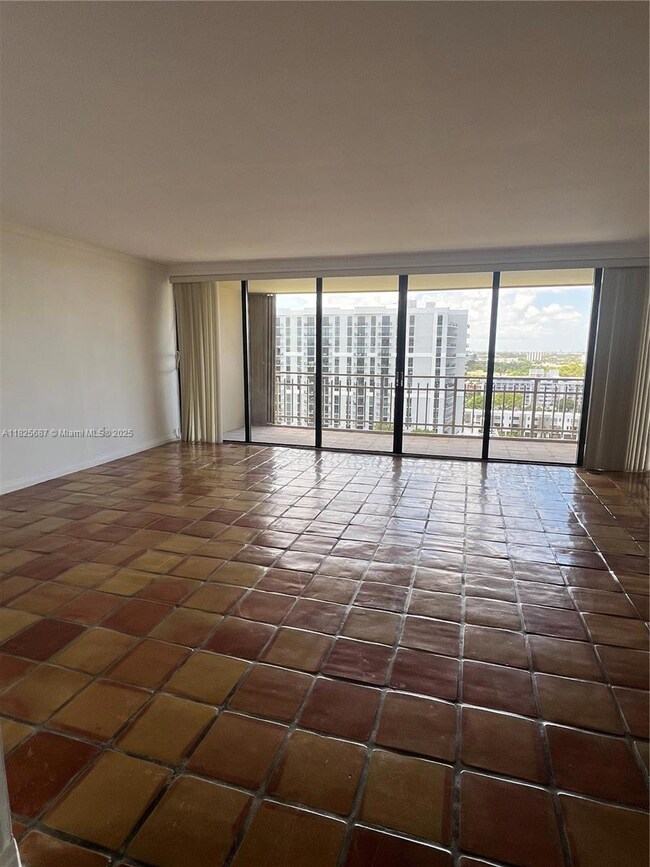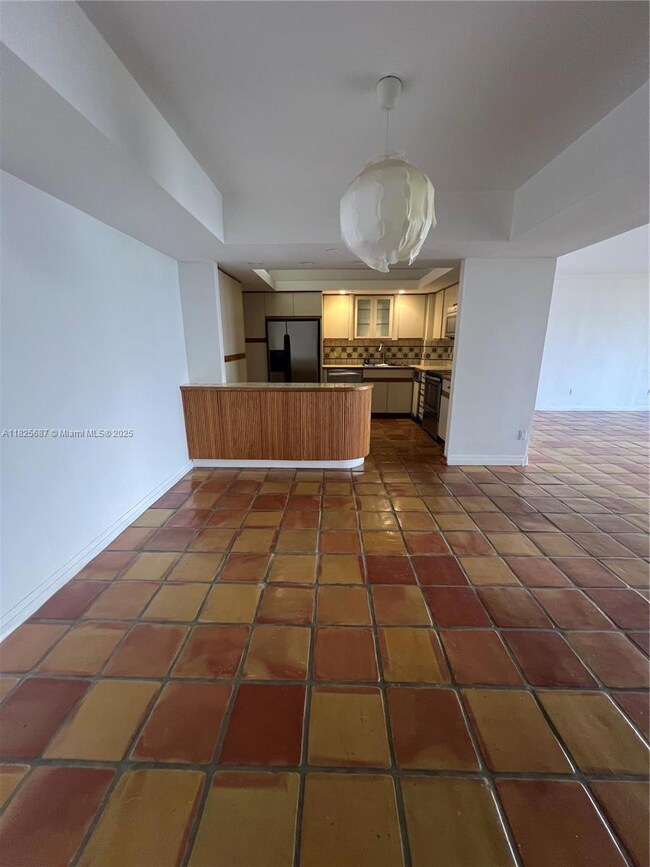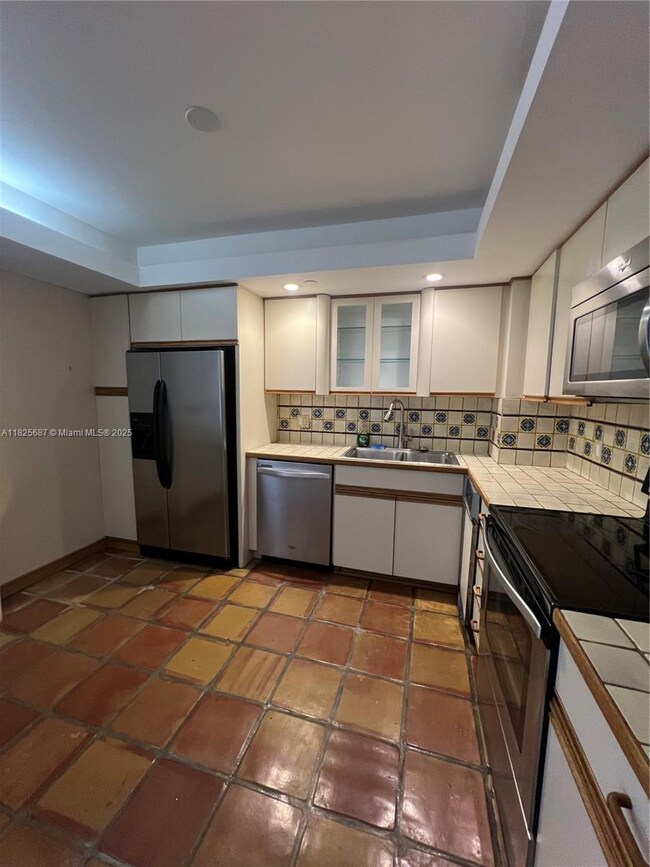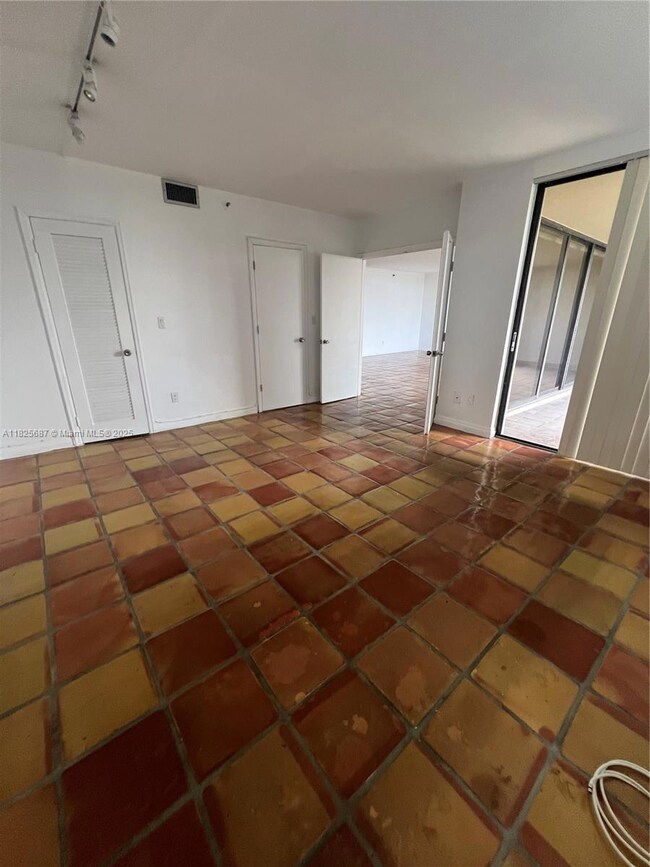11113 Biscayne Blvd, Unit 1254 Miami, FL 33181
Highlights
- Valet Parking
- Property Fronts a Bay or Harbor
- Gated with Attendant
- Property has ocean access
- Fitness Center
- Heated In Ground Pool
About This Home
Exciting Rental Opportunity: 2 bed/2 baths, offering 1,638 Sq. Ft. of living space. Spacious bedrooms with it's own bathrooms and large closet space. Master bathroom with a roman tub. Features a country-style kitchen and large balcony. Convenience in-unit washer and dryer, storage room and covered assigned parking plus guest parking. Unfurnished. Enjoy luxury amenities: bay front heated pool & jacuzzi, gym, sauna, steam room and children's park. The building is located in a gated waterfront community with 24- hour security, elegant lobby and valet service. Close to beaches, Miami and Fort Lauderdale airports, Bal Harbour Shops and Aventura Mall. Move-in ready.
Condo Details
Home Type
- Condominium
Est. Annual Taxes
- $4,364
Year Built
- Built in 1982
Lot Details
- Property Fronts a Bay or Harbor
Parking
- 1 Car Detached Garage
- Guest Parking
- Assigned Parking
Home Design
- Entry on the 12th floor
- Concrete Roof
Interior Spaces
- 1,638 Sq Ft Home
- Built-In Features
- Family Room
- Combination Dining and Living Room
- Clay Flooring
- Door Monitored By TV
Kitchen
- Breakfast Area or Nook
- Electric Range
- Microwave
- Ice Maker
- Dishwasher
- Trash Compactor
- Disposal
Bedrooms and Bathrooms
- 2 Bedrooms
- Split Bedroom Floorplan
- Walk-In Closet
- 2 Full Bathrooms
- Bathtub
- Shower Only
Laundry
- Dryer
- Washer
Outdoor Features
- Heated In Ground Pool
- Property has ocean access
- No Fixed Bridges
- Seawall
- Porch
Schools
- David Lawrence Jr K-8 Elementary School
- North Miami Middle School
- Alonzo And Tracy Mourning Sr. High School
Utilities
- Central Heating and Cooling System
- Electric Water Heater
Listing and Financial Details
- Property Available on 6/20/25
- 1 Year With Renewal Option Lease Term
- Assessor Parcel Number 30-22-32-075-0650
Community Details
Overview
- No Home Owners Association
- Jockey Club III Condo
- Jockey Club III Condo,The Jockey Club Subdivision
- The community has rules related to no recreational vehicles or boats, no trucks or trailers
- 22-Story Property
Amenities
- Valet Parking
- Full Time Lobby Attendant
- Elevator
Recreation
- Community Playground
- Community Spa
Pet Policy
- Breed Restrictions
Security
- Gated with Attendant
- Card or Code Access
- High Impact Windows
- Fire and Smoke Detector
- Fire Sprinkler System
Map
About This Building
Source: MIAMI REALTORS® MLS
MLS Number: A11825687
APN: 30-2232-075-0650
- 11113 Biscayne Blvd Unit 1055
- 11113 Biscayne Blvd Unit 1554
- 11113 Biscayne Blvd Unit 757
- 11113 Biscayne Blvd Unit 2056
- 11113 Biscayne Blvd Unit 253
- 11113 Biscayne Blvd Unit 756
- 11113 Biscayne Blvd Unit 255
- 11111 Biscayne Blvd Unit 1H
- 11111 Biscayne Blvd Unit 10H
- 11111 Biscayne Blvd Unit 8F
- 11111 Biscayne Blvd Unit 14G
- 11111 Biscayne Blvd Unit 3F
- 11111 Biscayne Blvd Unit 2G
- 11111 Biscayne Blvd Unit 15F
- 11111 Biscayne Blvd Unit 3A
- 11111 Biscayne Blvd Unit 12F
- 11111 Biscayne Blvd Unit 1901A
- 11111 Biscayne Blvd Unit 912
- 11111 Biscayne Blvd Unit 6A
- 11111 Biscayne Blvd Unit 227
- 11113 Biscayne Blvd Unit 558
- 11113 Biscayne Blvd Unit 2056
- 11113 Biscayne Blvd Unit 552
- 11113 Biscayne Blvd Unit 854
- 11113 Biscayne Blvd Unit 1553
- 11113 Biscayne Blvd Unit 1956
- 11113 Biscayne Blvd Unit 253
- 11111 Biscayne Blvd
- 11275 Biscayne Blvd Unit 711
- 11285 Biscayne Blvd Unit 811
- 1620 NE 110th Terrace Unit 2
- 11295 Biscayne Blvd
- 1632 NE 110th St Unit 2
- 11111 Biscayne Blvd Unit 18E
- 11111 Biscayne Blvd Unit 11A
- 11111 Biscayne Blvd Unit 20E
- 11111 Biscayne Blvd Unit 12G
- 11111 Biscayne Blvd Unit 4H
- 11111 Biscayne Blvd Unit 16C
- 11111 Biscayne Blvd Unit 4E
