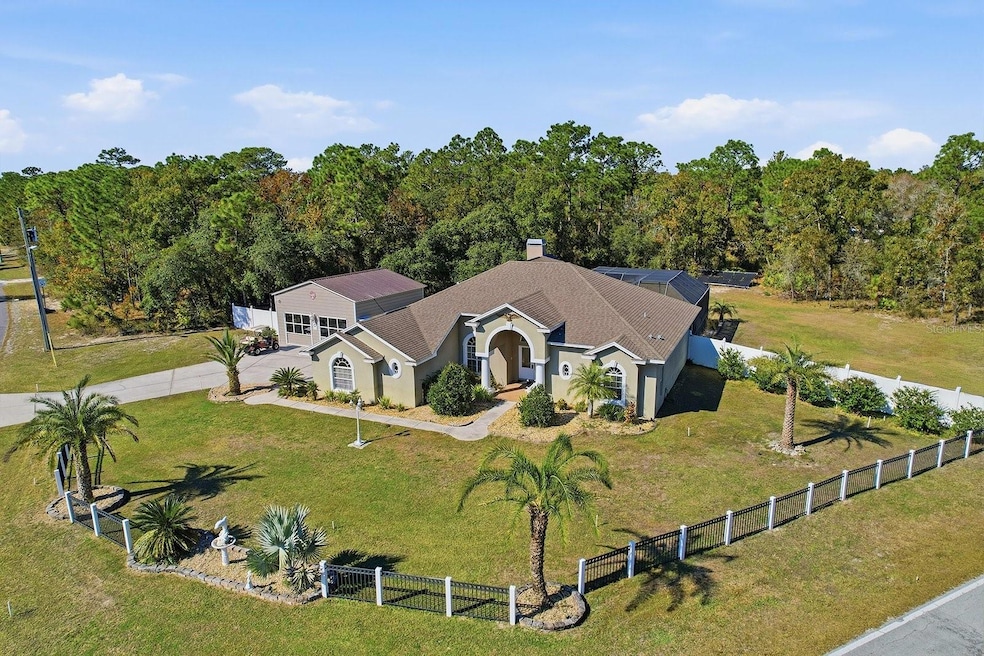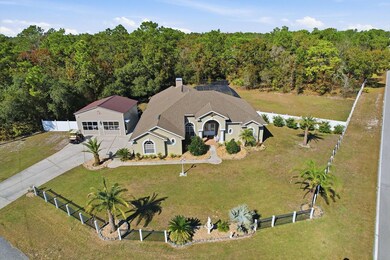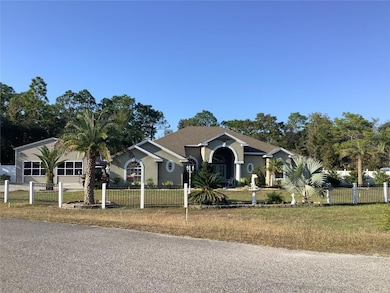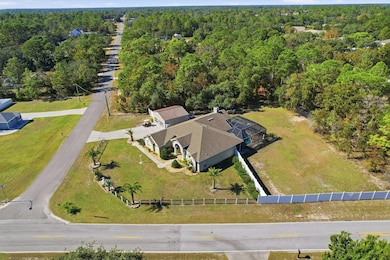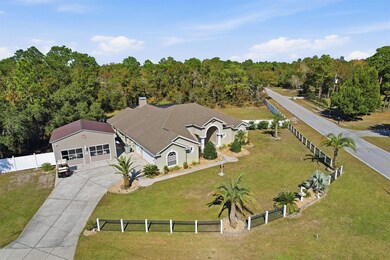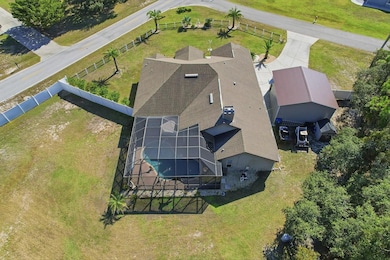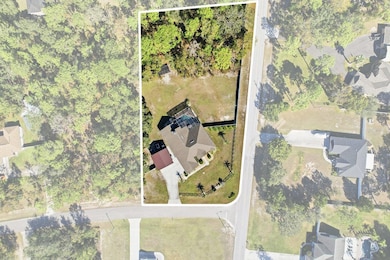11113 Flatwood Ave Weeki Wachee, FL 34613
Estimated payment $3,961/month
Highlights
- Very Popular Property
- Oak Trees
- Custom Home
- Parking available for a boat
- Screened Pool
- View of Trees or Woods
About This Home
WOW! Stately beautifully appointed home that ticks all the boxes on 1.27 ACRE of land in sought after ROYAL HIGHLANDS surrounded by well kept homes that are well spaced. LOCATION LOCATION! NO HOA, NO CDD, NO FLOOD ZONE! There is a NEW 650SF DETACHED GARAGE for the car enthusiasts tall enough for a lift (lift is negotiable). Also an attached 3 Car Garage with NEW Epoxy Flooring. A long driveway for plenty of parking and pvc fencing with double gates to park additional vehicles or your RV. 8 Zoned sprinkler, custom landscaping. Imagine floating in your resort style Solar heated POOL or relaxing in the hot tub. Space is ample, almost 2500SF, featuring 4 bedrooms, 3 full baths in a 3 way split plan for everyone’s privacy. One bedroom can be an in-law suite if needed with a private entry from the pool. The Primary suite is huge and features a double door entry, large ensuite bath with NEWLY tiled step-in shower, and an oversized large walk in closet. A private well gives you FREE crystal clear water, no rust marks on sidewalks to contend with when watering the lawn! Beautiful mature Sylvester Palms and recently installed high end aluminum fencing define the front of the property, and you will love the amazing low voltage automatic night lightscaping for beautiful night ambiance! Leaded double door entry, Triple crown moulding, chair railing, vault and 10’ high ceilings, hardwood and tile flooring, NEW stainless appliances only a year old. Wood burning fireplace in the family room and there is a triple aquarium window plus triple sliders overlooking the gorgeous pool and views of the woods. The area is minutes to the WEEKI WACHIE SPRINGS STATE PARK where the world famous mermaids swim, kayak the crystal clear waters of the Weeki Wachee Springs River or hike the natural preserves. Boat launch and marinas are also close by for fishing, looking for Dolphins and Manatees or a day on the gulf! Lots of shopping and restaurants nearby and Tampa Airport is about 45 minutes away. This home had stabilization in 2010 for sandy soil and is fully insurable. Don’t wait to see this gorgeous property!
Listing Agent
CHARLES RUTENBERG REALTY INC Brokerage Phone: 866-580-6402 License #3295983 Listed on: 11/14/2025

Home Details
Home Type
- Single Family
Est. Annual Taxes
- $4,766
Year Built
- Built in 2006
Lot Details
- 1.27 Acre Lot
- Lot Dimensions are 137x310
- Unincorporated Location
- South Facing Home
- Vinyl Fence
- Mature Landscaping
- Private Lot
- Corner Lot
- Oversized Lot
- Level Lot
- Well Sprinkler System
- Oak Trees
- Wooded Lot
Parking
- 6 Car Attached Garage
- Garage Door Opener
- Driveway
- Secured Garage or Parking
- Guest Parking
- Parking available for a boat
Home Design
- Custom Home
- Contemporary Architecture
- Florida Architecture
- Slab Foundation
- Shingle Roof
- Block Exterior
Interior Spaces
- 2,487 Sq Ft Home
- 1-Story Property
- Open Floorplan
- Chair Railings
- Crown Molding
- Cathedral Ceiling
- Ceiling Fan
- Wood Burning Fireplace
- Fireplace Features Masonry
- Double Pane Windows
- Blinds
- Family Room Off Kitchen
- Living Room with Fireplace
- Inside Utility
- Views of Woods
Kitchen
- Breakfast Bar
- Convection Oven
- Range
- Recirculated Exhaust Fan
- Microwave
- Dishwasher
- Granite Countertops
- Disposal
Flooring
- Wood
- Ceramic Tile
- Luxury Vinyl Tile
Bedrooms and Bathrooms
- 4 Bedrooms
- Split Bedroom Floorplan
- Walk-In Closet
- In-Law or Guest Suite
- 3 Full Bathrooms
Laundry
- Laundry Room
- Dryer
- Washer
Home Security
- Security Lights
- Fire and Smoke Detector
Accessible Home Design
- Accessibility Features
Pool
- Screened Pool
- Solar Heated In Ground Pool
- Heated Spa
- Gunite Pool
- Above Ground Spa
- Fence Around Pool
- Pool Lighting
Outdoor Features
- Covered Patio or Porch
- Exterior Lighting
- Separate Outdoor Workshop
- Outdoor Storage
- Private Mailbox
Utilities
- Central Heating and Cooling System
- Well
- Electric Water Heater
- Septic Tank
- Private Sewer
- High Speed Internet
- Cable TV Available
Community Details
- No Home Owners Association
- Royal Highlands Subdivision
Listing and Financial Details
- Visit Down Payment Resource Website
- Legal Lot and Block 8 / 32
- Assessor Parcel Number R01-221-17-3300-0032-0080
Map
Home Values in the Area
Average Home Value in this Area
Tax History
| Year | Tax Paid | Tax Assessment Tax Assessment Total Assessment is a certain percentage of the fair market value that is determined by local assessors to be the total taxable value of land and additions on the property. | Land | Improvement |
|---|---|---|---|---|
| 2024 | $3,559 | $329,062 | -- | -- |
| 2023 | $3,559 | $246,533 | $0 | $0 |
| 2022 | $3,472 | $239,352 | $0 | $0 |
| 2021 | $3,836 | $232,381 | $0 | $0 |
| 2020 | $3,611 | $229,173 | $0 | $0 |
| 2019 | $3,626 | $224,021 | $0 | $0 |
| 2018 | $2,769 | $219,844 | $0 | $0 |
| 2017 | $3,390 | $215,322 | $19,655 | $195,667 |
| 2016 | $3,560 | $188,492 | $0 | $0 |
| 2015 | $3,466 | $179,184 | $0 | $0 |
| 2014 | $3,272 | $168,828 | $0 | $0 |
Property History
| Date | Event | Price | List to Sale | Price per Sq Ft | Prior Sale |
|---|---|---|---|---|---|
| 11/21/2025 11/21/25 | Price Changed | $674,900 | -3.6% | $271 / Sq Ft | |
| 11/14/2025 11/14/25 | For Sale | $700,000 | +45.8% | $281 / Sq Ft | |
| 09/22/2023 09/22/23 | Sold | $480,000 | -6.8% | $193 / Sq Ft | View Prior Sale |
| 09/13/2023 09/13/23 | Pending | -- | -- | -- | |
| 09/05/2023 09/05/23 | For Sale | $515,000 | 0.0% | $207 / Sq Ft | |
| 08/22/2023 08/22/23 | Pending | -- | -- | -- | |
| 08/17/2023 08/17/23 | For Sale | $515,000 | +216.9% | $207 / Sq Ft | |
| 02/06/2015 02/06/15 | Sold | $162,500 | 0.0% | $65 / Sq Ft | View Prior Sale |
| 10/20/2014 10/20/14 | Pending | -- | -- | -- | |
| 10/09/2014 10/09/14 | For Sale | $162,500 | -- | $65 / Sq Ft |
Purchase History
| Date | Type | Sale Price | Title Company |
|---|---|---|---|
| Warranty Deed | $480,000 | Southeast Title | |
| Interfamily Deed Transfer | -- | Attorney | |
| Special Warranty Deed | $162,500 | Equity Land Title | |
| Trustee Deed | -- | Attorney | |
| Warranty Deed | $20,000 | -- | |
| Warranty Deed | $17,000 | -- | |
| Warranty Deed | $9,000 | -- | |
| Deed | -- | -- |
Mortgage History
| Date | Status | Loan Amount | Loan Type |
|---|---|---|---|
| Previous Owner | $185,305 | FHA |
Source: Stellar MLS
MLS Number: TB8448461
APN: R01-221-17-3300-0032-0080
- 11035 Flatwood Ave
- 8405 Mazette Rd
- 11228 Fool Duck Ave
- 11180 Flock Ave
- 11240 Fool Duck Ave
- 11040 Fulton Ave
- 11031 Spoonbill Rd
- 0 Mazette Rd Unit MFRW7870042
- 9027 Mavis Rd
- 8393 Christopher Ln
- 0 Christopher Ln
- 11039 Fulton Ave
- 8453 Christopher Ln
- 0 Nightingale Rd
- 0 Fulton Ave Unit 2254478
- 0 Fulton Ave
- 11336 Flower Ave
- 11348 Fool Duck Ave
- 8217 Nightingale Rd
- 11344 Gallinule Ave
- 7710 Rome Ln
- 7499 Gardner St
- 8047 First Circle Dr
- 7606 Fairlane Ave
- 9448 Tooke Shore Dr
- 11517 Timber Grove Ln
- 9298 Grizzly Bear Ln
- 7305 Score St
- 8229 Green Ct
- 7169 Fairlane Ave
- 9478 Nakoma Way
- 9838 Lake Dr
- 9104 Wade St Unit 8974
- 9104 Wade St Unit 9028
- 9104 Wade St Unit 9316
- 13020 Sun Rd
- 7559 Heather Walk Dr
- 9003 Nakoma Way Unit ID1234465P
- 9187 Lingrove Rd
- 9135 Lingrove Rd
