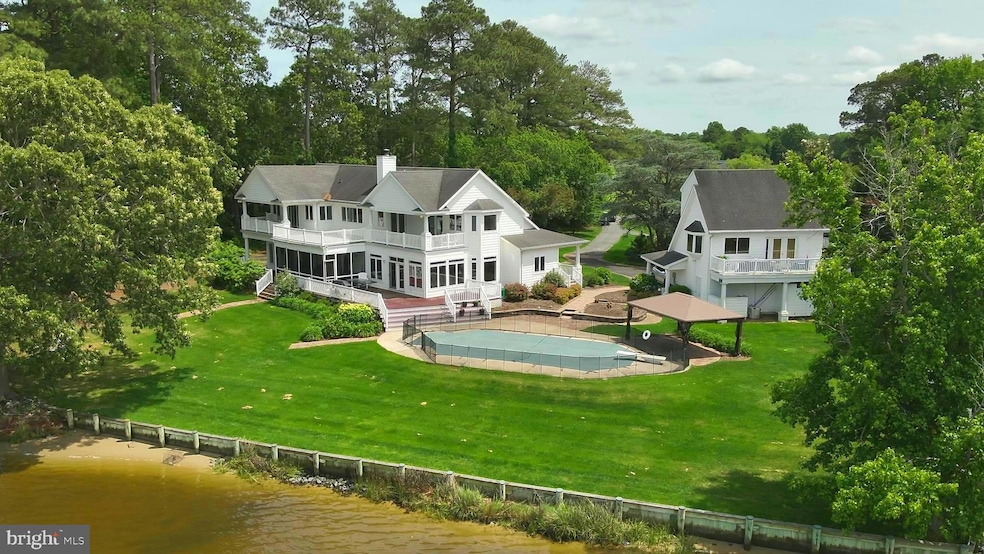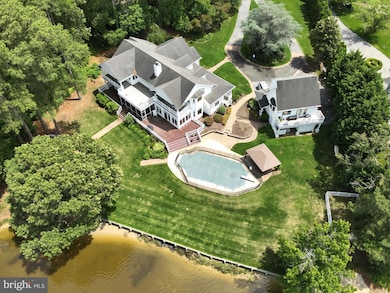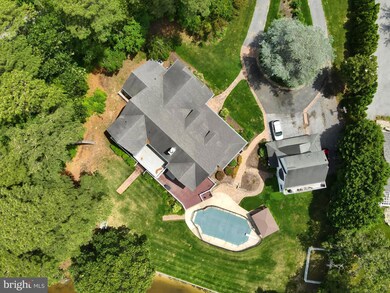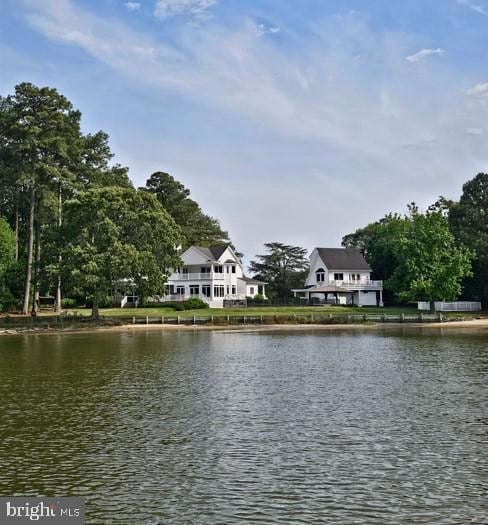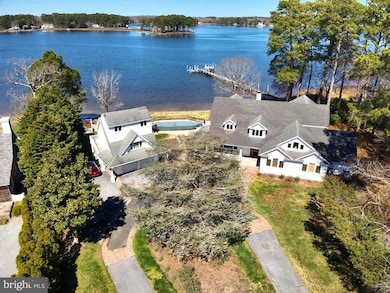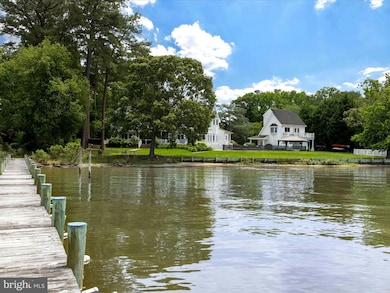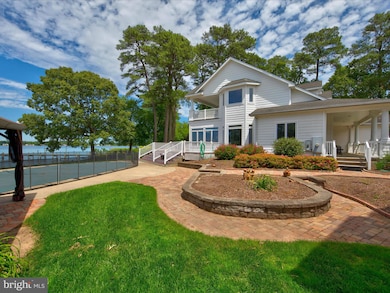11114 Spring Branch Ln Berlin, MD 21811
Estimated payment $13,057/month
Highlights
- 225 Feet of Waterfront
- Sandy Beach
- Private Pool
- Showell Elementary School Rated A-
- 24-Hour Security
- Bay View
About This Home
Welcome to your dream waterfront retreat! Situated on a beautifully landscaped 1.4-acre lot, this expansive 6-bedroom, 6.5-bath home boasts over 5,100 square feet of thoughtfully designed living space that blends luxury, comfort, and functionality. A circular asphalt driveway welcomes you to this exceptional property featuring a detached 2-car garage with a private apartment above—ideal for guests, in-laws, or rental income. Inside the main home, you're greeted by solid mahogany hardwood floors and an open-concept layout that effortlessly connects the heart of the home to the outdoors. The spacious kitchen is a chef’s dream with a large eat-up bar, pantry, and high-end appliances, opening into an all-glass main-level living area offering breathtaking water views. Designed for gatherings and multi-generational living, the home includes a first-floor owner's suite with a spacious steam walk-in shower, private access to the screened porch, expansive deck area, and serene water vistas. Two additional en-suite bedrooms on the main level, along with a cozy office with water views, laundry room, and a fully equipped gym, add to the home’s thoughtful layout. The formal dining room, complete with a wood-burning fireplace, overlooks the water, creating the perfect backdrop for memorable meals. Upstairs, you'll find a spacious game room, second laundry, three additional en-suite bedrooms, including a second owner's suite with access to the expansive balcony—perfect for morning coffee or sunset views. Step outside to enjoy a true outdoor oasis that includes a waterfront pool, expansive hardscaped patio, and a large playful backyard. For the water enthusiast, the property features a bulkhead dock, boat lift, small beach entrance ideal for kayaking, and easy water access. From the mature landscaping to the thoughtful layout and finishes, every detail has been considered in this one-of-a-kind home that blends gracious living, marvelous water views, large waterfront back yard with unmatched recreational opportunities. Don't miss your chance to own a rare waterfront gem that's perfect for year-round living or a weekend escape.
Listing Agent
(410) 726-8631 jay@phillipscoastalgroup.com Holiday Real Estate Listed on: 05/27/2025
Home Details
Home Type
- Single Family
Est. Annual Taxes
- $11,358
Year Built
- Built in 2002
Lot Details
- 1.41 Acre Lot
- 225 Feet of Waterfront
- Home fronts navigable water
- Sandy Beach
- Property is zoned A-1
Parking
- 2 Car Detached Garage
- Circular Driveway
Home Design
- Coastal Architecture
- Block Foundation
- Frame Construction
- Architectural Shingle Roof
- Stick Built Home
Interior Spaces
- 5,936 Sq Ft Home
- Property has 2 Levels
- Wood Burning Fireplace
- Bay Views
- Crawl Space
Bedrooms and Bathrooms
Laundry
- Laundry Room
- Laundry on main level
Outdoor Features
- Private Pool
- Water Access
- Property near a bay
Schools
- Stephen Decatur High School
Utilities
- Central Air
- Heat Pump System
- Well
- Electric Water Heater
- On Site Septic
Additional Features
- Halls are 36 inches wide or more
- Flood Risk
Community Details
- No Home Owners Association
- 24-Hour Security
Listing and Financial Details
- Tax Lot B
- Assessor Parcel Number 2403006190
Map
Home Values in the Area
Average Home Value in this Area
Tax History
| Year | Tax Paid | Tax Assessment Tax Assessment Total Assessment is a certain percentage of the fair market value that is determined by local assessors to be the total taxable value of land and additions on the property. | Land | Improvement |
|---|---|---|---|---|
| 2025 | $11,181 | $1,204,967 | $0 | $0 |
| 2024 | $11,368 | $1,186,800 | $524,500 | $662,300 |
| 2023 | $10,834 | $1,130,767 | $0 | $0 |
| 2022 | $10,300 | $1,074,733 | $0 | $0 |
| 2021 | $9,809 | $1,018,700 | $442,200 | $576,500 |
| 2020 | $9,486 | $984,900 | $0 | $0 |
| 2019 | $9,162 | $951,100 | $0 | $0 |
| 2018 | $8,709 | $917,300 | $392,200 | $525,100 |
| 2017 | $8,747 | $917,300 | $0 | $0 |
| 2016 | -- | $917,300 | $0 | $0 |
| 2015 | $8,554 | $928,300 | $0 | $0 |
| 2014 | $8,554 | $928,300 | $0 | $0 |
Property History
| Date | Event | Price | List to Sale | Price per Sq Ft |
|---|---|---|---|---|
| 05/27/2025 05/27/25 | For Sale | $2,300,000 | -- | $387 / Sq Ft |
Purchase History
| Date | Type | Sale Price | Title Company |
|---|---|---|---|
| Deed | $335,000 | -- | |
| Deed | $260,000 | -- |
Mortgage History
| Date | Status | Loan Amount | Loan Type |
|---|---|---|---|
| Previous Owner | $200,000 | No Value Available |
Source: Bright MLS
MLS Number: MDWO2031100
APN: 03-006190
- Lot #192 Medinah Ln
- 11329 Marina Dr
- 11602 Masters Ln Unit 120
- 12545 River Run Ln Unit 74
- 0 River Run Ln
- Lot #165 River Run Ln
- Lot #180 River Run Ln
- 360 Timberline Cir
- 380 Seahawk Ln
- 273 Woodhaven Ct
- 13105 Muirfield Ln
- 100 White Horse Dr
- 11043 Piney Island Dr
- 13141 Royal Lytham Ln Unit 133
- 148 Ocean Oval Dr
- 11324 River Run Ln
- 9 Burr Hill Dr
- 134 Skipjack Cir
- 126 Skipjack Cir
- 122 Sandyhook Rd
- 29 Burr Hill Dr
- 3 Rabbit Run Ln
- 85 Ocean Pkwy
- 11020 Augusta Ln Unit 3
- 41 Ocean Pkwy
- 32 Seafarer Ln
- 69 Lookout Point
- 438 Ocean Pkwy Unit 44
- 80 Cresthaven Dr
- 88 Tail of the Fox Dr
- 15 Footbridge Trail
- 25037 Saltwater Cir
- 10313 Antique Rd
- 10428 Exeter Rd
- 12613 Sheffield Rd
- 9800 Shore Break Ln
- 24 W Church St
- 31568 Winterberry Pkwy Unit 202
- 745 Mooring Rd Unit 111
- 25100 Ashton Cir
