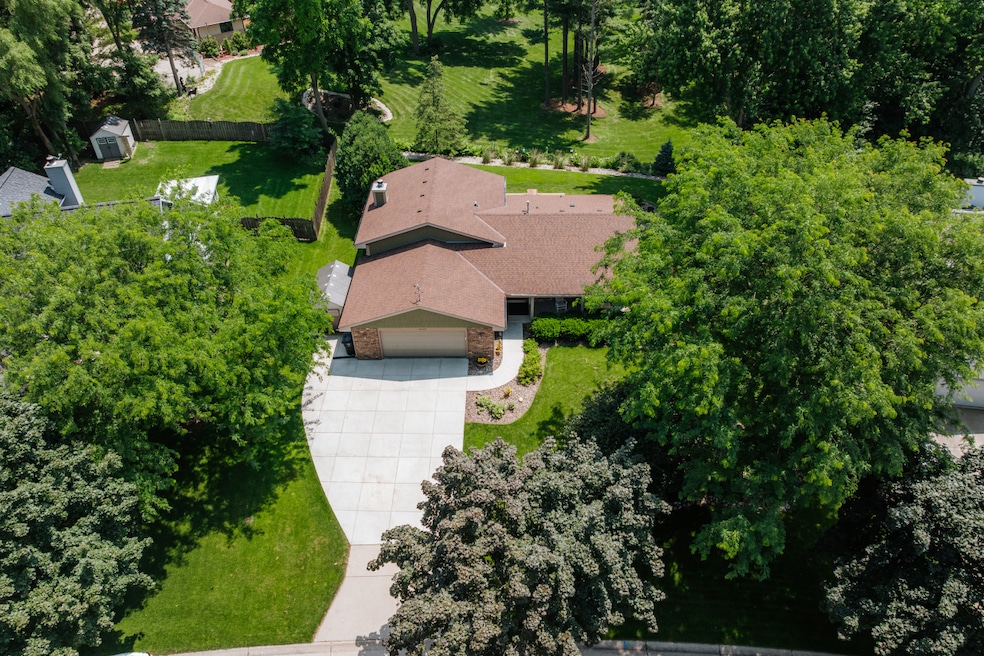11115 W Drake Ln Franklin, WI 53132
Estimated payment $3,350/month
Highlights
- Deck
- Cul-De-Sac
- 2.5 Car Attached Garage
- Robinwood Elementary School Rated A
- Fireplace
- Soaking Tub
About This Home
Welcome to Peace & Quiet! A perfect balance of convenience, tranquility, and overall ease of living! Set in a wonderful cul-de-sac setting w/access to the Muskego Rec. Trl, this incredibly spacious tri-level home, sparkles w/pride of ownership, inside and out! You will immediately notice that maximum curb appeal & high level of welcoming status has been achieved. Newer roof, gutters, windows, siding, composite deck, driveway, and more! Open airy LR/DR. feat real HWF. Super sizable eat-in KIT flows to newer composite deck. Tranquil backyard has mature trees, manicured landscape. 3 spacious bdrms up, updated full BA w/newer shower surround, whirlpool tub, & giant vanity. Cozy LL FR w/NFP, daylight windows, 2nd full BA & utility rm w/loads of storage. Walking dist to dining, school & Target.
Listing Agent
Shorewest Realtors, Inc. Brokerage Email: PropertyInfo@shorewest.com License #17179-94 Listed on: 08/15/2025

Home Details
Home Type
- Single Family
Est. Annual Taxes
- $6,325
Lot Details
- 0.32 Acre Lot
- Cul-De-Sac
Parking
- 2.5 Car Attached Garage
- Garage Door Opener
- Driveway
Home Design
- Tri-Level Property
- Brick Exterior Construction
- Clad Trim
- Radon Mitigation System
Interior Spaces
- Fireplace
Kitchen
- Oven
- Range
- Microwave
- Dishwasher
- Disposal
Bedrooms and Bathrooms
- 3 Bedrooms
- 2 Full Bathrooms
- Soaking Tub
Laundry
- Dryer
- Washer
Finished Basement
- Partial Basement
- Sump Pump
- Block Basement Construction
Schools
- Forest Park Middle School
- Franklin High School
Utilities
- Forced Air Heating and Cooling System
- Heating System Uses Natural Gas
- High Speed Internet
Additional Features
- Grab Bar In Bathroom
- Deck
Community Details
- Mission Hills West Subdivision
Listing and Financial Details
- Exclusions: Seller's personal property, laundry room refrigerator
- Assessor Parcel Number 7960197000
Map
Home Values in the Area
Average Home Value in this Area
Tax History
| Year | Tax Paid | Tax Assessment Tax Assessment Total Assessment is a certain percentage of the fair market value that is determined by local assessors to be the total taxable value of land and additions on the property. | Land | Improvement |
|---|---|---|---|---|
| 2024 | $3,162 | -- | -- | -- |
| 2023 | $5,837 | $371,800 | $71,200 | $300,600 |
| 2022 | $5,801 | $311,800 | $71,200 | $240,600 |
| 2021 | $5,818 | $300,200 | $66,500 | $233,700 |
| 2020 | $6,189 | $0 | $0 | $0 |
| 2019 | $6,575 | $272,900 | $66,500 | $206,400 |
| 2018 | $5,936 | $0 | $0 | $0 |
| 2017 | $6,459 | $254,700 | $66,500 | $188,200 |
| 2015 | -- | $227,900 | $61,800 | $166,100 |
| 2013 | -- | $227,900 | $61,800 | $166,100 |
Property History
| Date | Event | Price | Change | Sq Ft Price |
|---|---|---|---|---|
| 08/15/2025 08/15/25 | For Sale | $529,900 | -- | $248 / Sq Ft |
Mortgage History
| Date | Status | Loan Amount | Loan Type |
|---|---|---|---|
| Previous Owner | $50,000 | Unknown | |
| Previous Owner | $19,600 | Unknown |
Source: Metro MLS
MLS Number: 1931249
APN: 796-0197-000
- 11203 W Drake Ln
- 11388 W Tess Creek St
- 7645 S Mission Dr
- 11447 W Swiss St
- 11532 W Tess Creek St
- 7573 Chapel Hill Ct N
- 11470 W Tess Creek St
- 7660 S North Cape Rd
- 11663 W Sunnybrook Rd
- 7838 Chapel Hill Ct E
- 7913 S Scepter Dr Unit 8
- 12122 W St Martins Rd
- 7535 S Bishops Way
- 10737 W Rawson Ave
- 12252 W Jefferson Terrace Unit 22
- 6954 S 109th St
- S76W12739 Cambridge Ct E
- S76W12788 Cambridge Ct E
- 10258 W Deerwood Ln Unit 32
- 10216 W Deerwood Ln Unit 24
- 7765 S Mission Dr
- 7755 S Scepter Dr
- 10591 W Cortez Cir
- 9501 W Loomis Rd
- 6801 S Parkedge Cir
- 8930 W Highland Park Ave
- 11077 W Forest Home Ave
- 10459 W College Ave
- 7235 S Ballpark Dr
- 12605 W Wyndridge Dr
- 12445 Mac Alister Way
- 5992-5992 S Kurtz Rd
- 7825 W Puetz Rd
- 10141 W Forest Home Ave
- 6850 W Kathleen Ct
- 15081 W Janesville Rd
- 10600 W Grange Ct
- 6801-6865 S 68th St
- 9571 W Forest Home Ave
- 5049 S Falcon Glen Blvd






