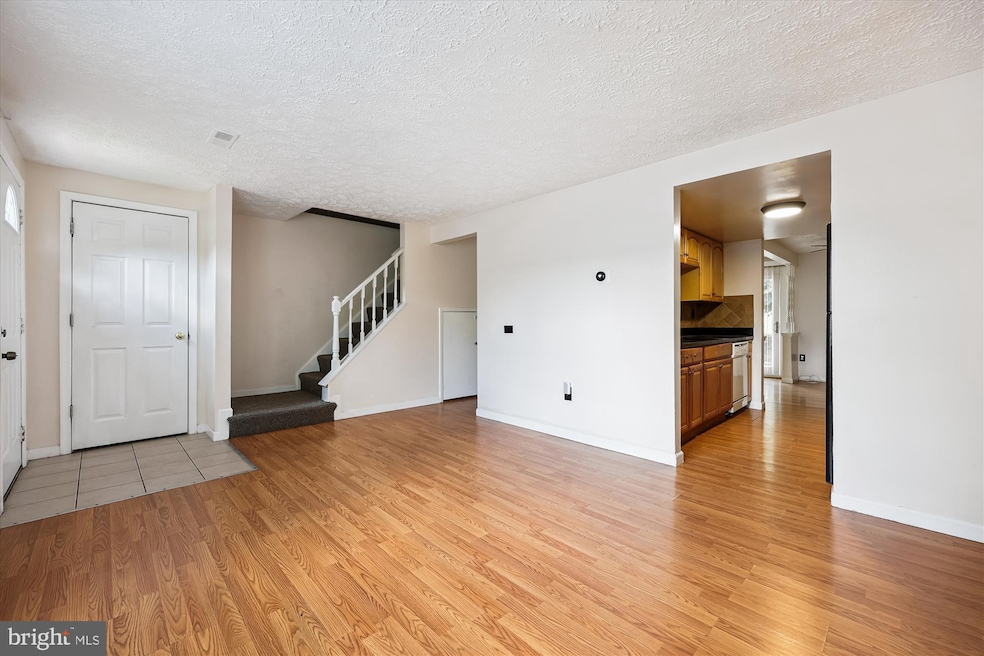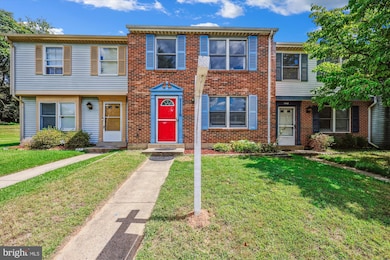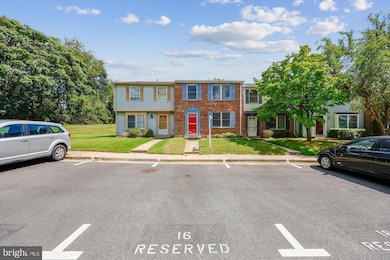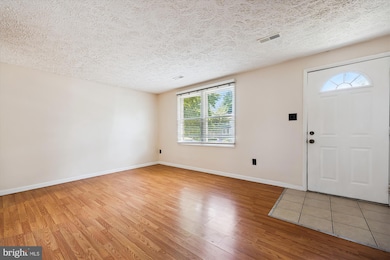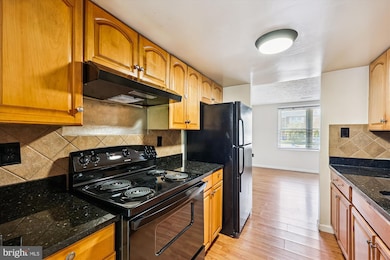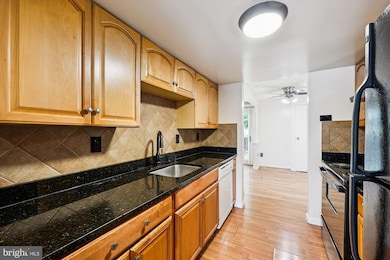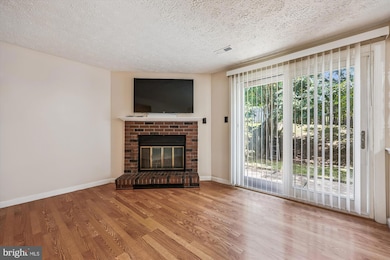11116 Cedarbluff Ln Germantown, MD 20876
Estimated payment $2,344/month
Highlights
- Colonial Architecture
- 1 Fireplace
- Bathtub with Shower
- Attic
- Galley Kitchen
- Community Playground
About This Home
Move-in ready and designed for easy living! This well-maintained home features low-maintenance laminate flooring throughout the main areas, with carpet on the stairs. The kitchen is equipped with brand-new oven and range hood (both installed August 2025), stylish granite countertops, and a layout that opens seamlessly to both the living and family rooms—ideal for everyday living and entertaining. The spacious family room leads to a fully fenced backyard, offering privacy and the perfect space for gatherings. Enjoy the convenience of a main-level laundry area with updated washer and dryer (2022), as well as a newer HVAC system (2022). Upstairs, you’ll find three generously sized bedrooms and two full bathrooms, including a private en-suite in the primary bedroom. Tech upgrades include a Ring Doorbell and Nest Thermostat. This home also comes with two reserved parking spaces and access to visitor parking. Unbeatable location! Just minutes from public transportation, Montgomery College, shopping centers, restaurants, cafes, parks, trails, I-270, and Holy Cross Hospital. A perfect combination of comfort, convenience, and value.
Listing Agent
(202) 413-1949 husni@a-krealestate.com A-K Real Estate, Inc. License #0225086757 Listed on: 08/28/2025
Townhouse Details
Home Type
- Townhome
Est. Annual Taxes
- $3,756
Year Built
- Built in 1983
Lot Details
- 2,000 Sq Ft Lot
HOA Fees
- $84 Monthly HOA Fees
Home Design
- Colonial Architecture
- Frame Construction
Interior Spaces
- 1,280 Sq Ft Home
- Property has 2 Levels
- 1 Fireplace
- Attic
Kitchen
- Galley Kitchen
- Stove
- Range Hood
- Dishwasher
- Disposal
Bedrooms and Bathrooms
- 3 Bedrooms
- En-Suite Bathroom
- Bathtub with Shower
- Walk-in Shower
Laundry
- Laundry on main level
- Stacked Washer and Dryer
Parking
- Assigned parking located at #1016& 1016
- Parking Lot
- 2 Assigned Parking Spaces
Utilities
- Central Heating and Cooling System
- Electric Water Heater
Listing and Financial Details
- Tax Lot 82
- Assessor Parcel Number 160902179535
Community Details
Overview
- Association fees include common area maintenance, management, snow removal, trash
- Blunt Commons Subdivision
Recreation
- Community Playground
Map
Home Values in the Area
Average Home Value in this Area
Tax History
| Year | Tax Paid | Tax Assessment Tax Assessment Total Assessment is a certain percentage of the fair market value that is determined by local assessors to be the total taxable value of land and additions on the property. | Land | Improvement |
|---|---|---|---|---|
| 2025 | $3,756 | $311,267 | -- | -- |
| 2024 | $3,756 | $295,333 | $0 | $0 |
| 2023 | $2,862 | $279,400 | $120,000 | $159,400 |
| 2022 | $2,575 | $266,333 | $0 | $0 |
| 2021 | $2,383 | $253,267 | $0 | $0 |
| 2020 | $4,433 | $240,200 | $120,000 | $120,200 |
| 2019 | $2,204 | $240,200 | $120,000 | $120,200 |
| 2018 | $2,893 | $240,200 | $120,000 | $120,200 |
| 2017 | $2,129 | $241,400 | $0 | $0 |
| 2016 | $2,447 | $224,733 | $0 | $0 |
| 2015 | $2,447 | $208,067 | $0 | $0 |
| 2014 | $2,447 | $191,400 | $0 | $0 |
Property History
| Date | Event | Price | List to Sale | Price per Sq Ft | Prior Sale |
|---|---|---|---|---|---|
| 11/24/2025 11/24/25 | Pending | -- | -- | -- | |
| 10/23/2025 10/23/25 | Price Changed | $369,950 | -2.6% | $289 / Sq Ft | |
| 09/22/2025 09/22/25 | Price Changed | $379,900 | -1.6% | $297 / Sq Ft | |
| 08/28/2025 08/28/25 | For Sale | $385,990 | +18.8% | $302 / Sq Ft | |
| 03/10/2022 03/10/22 | Sold | $325,000 | 0.0% | $254 / Sq Ft | View Prior Sale |
| 02/07/2022 02/07/22 | Off Market | $325,000 | -- | -- | |
| 02/04/2022 02/04/22 | Pending | -- | -- | -- | |
| 02/03/2022 02/03/22 | For Sale | $299,900 | 0.0% | $234 / Sq Ft | |
| 12/01/2019 12/01/19 | Rented | $1,650 | 0.0% | -- | |
| 11/19/2019 11/19/19 | Under Contract | -- | -- | -- | |
| 11/09/2019 11/09/19 | For Rent | $1,650 | 0.0% | -- | |
| 08/01/2018 08/01/18 | Sold | $230,000 | 0.0% | $180 / Sq Ft | View Prior Sale |
| 06/02/2018 06/02/18 | Pending | -- | -- | -- | |
| 05/26/2018 05/26/18 | Price Changed | $229,900 | -3.2% | $180 / Sq Ft | |
| 05/06/2018 05/06/18 | For Sale | $237,600 | 0.0% | $186 / Sq Ft | |
| 05/01/2018 05/01/18 | Pending | -- | -- | -- | |
| 04/10/2018 04/10/18 | For Sale | $237,600 | -- | $186 / Sq Ft |
Purchase History
| Date | Type | Sale Price | Title Company |
|---|---|---|---|
| Special Warranty Deed | $230,000 | Servicelink Llc | |
| Trustee Deed | $198,933 | None Available | |
| Deed | $195,500 | -- | |
| Deed | $193,500 | -- | |
| Deed | $250,000 | -- | |
| Deed | $250,000 | -- | |
| Deed | -- | -- | |
| Deed | $195,000 | -- | |
| Deed | $150,000 | -- | |
| Deed | $86,000 | -- |
Mortgage History
| Date | Status | Loan Amount | Loan Type |
|---|---|---|---|
| Open | $223,100 | New Conventional | |
| Previous Owner | $192,901 | FHA | |
| Previous Owner | $199,900 | Adjustable Rate Mortgage/ARM | |
| Previous Owner | $199,900 | Adjustable Rate Mortgage/ARM |
Source: Bright MLS
MLS Number: MDMC2197062
APN: 09-02179535
- 19922 Gateshead Cir
- 19810 Madrigal Dr
- 19970 Appledowre Cir
- 19900 Appledowre Cir
- 11303 Appledowre Way
- 20172 Locustdale Dr
- 11406 Locustdale Terrace
- 20113 Locustdale Dr
- 11418 Appledowre Way
- 11417 Appledowre Way
- 11427 Hawks Ridge Terrace
- 11407 Stoney Point Place
- 11421 Flowerton Place
- 11524 Brundidge Terrace
- 19323 Moon Ridge Dr
- 19540 Scenery Dr
- 11519 Aldburg Way
- 11808 Regents Park Dr
- 19621 Gunners Branch Rd Unit G
- 19621 Gunners Branch Rd Unit L
